Welcome to 30471 Princes Highway, Millicent — a beautifully maintained solid brick and tile home nestled on an impressive 8,893m² allotment. Set amongst immaculate, established gardens and lush lawns, this property offers a peaceful and private lifestyle with room for the whole family to enjoy.
Step inside through the front porch and into the welcoming lounge room, where large windows fill the space with natural light.
Flowing through, you’ll find the open-plan dining and kitchen area, perfectly positioned at the heart of the home. The kitchen is both functional and inviting, featuring an electric oven and cooktop, breakfast bar, and lovely views overlooking the rear yard.
The adjoining dining area provides an ideal setting for family meals or entertaining friends, with sliding doors that open out to the verandah for easy indoor-outdoor living.
Down the hallway are three generous bedrooms, all fitted with built-in robes, plus a fourth bedroom option or office that includes sliding doors leading to the rear yard — perfect for working from home or guest accommodation. The master bedroom enjoys the convenience of an ensuite with shower and vanity.
Heating and cooling are well taken care of year-round with a ducted system.
The main bathroom features a separate bath, shower, and vanity, with a separate toilet located nearby for practicality.
The laundry is positioned off the bathroom area and provides direct access to the rear yard, making day-to-day living simple and convenient.
Outside, the home continues to impress with its meticulously maintained gardens and lawns, complemented by a garden and utilities shed with cement flooring. The allotment is fully fenced with post, wire, and netting, ideal for pets or hobby farming, and a 5 kW (approx.) solar system helps keep energy costs low. Additional features include a bore servicing the yard, approximately 45,000L of rainwater connected to the house, a 5-year-old waste system, and aluminum windows throughout.
Offering a peaceful lifestyle just minutes from Millicent’s town center, this property combines a lifestyle, functionality, and picturesque surroundings — the perfect family haven.
GENERAL PROPERTY INFO:
Property Type: Brick and Tile
Zoning: Rural Living
Council: Wattle Range Council
Land Size: 8893m2
Rates: $1436.54 per annum approx.
Lot Frontage: 71.5m
Lot Depth: 126.5m
Aspect front exposure: South
Water Supply: Rain and Bore
Certificate of Title Volume 6190 Folio 775
Disclaimer:
Every effort has been made to ensure the accuracy of the information provided in this listing. However, neither the agent nor the vendor accepts any responsibility for errors, omissions, or inaccuracies. Prospective purchasers are advised to carry out their own investigations and obtain independent advice. All areas, dimensions, and distances are approximate and subject to final survey. Any reference to potential development, subdivision, or use is subject to council approval (STCA).
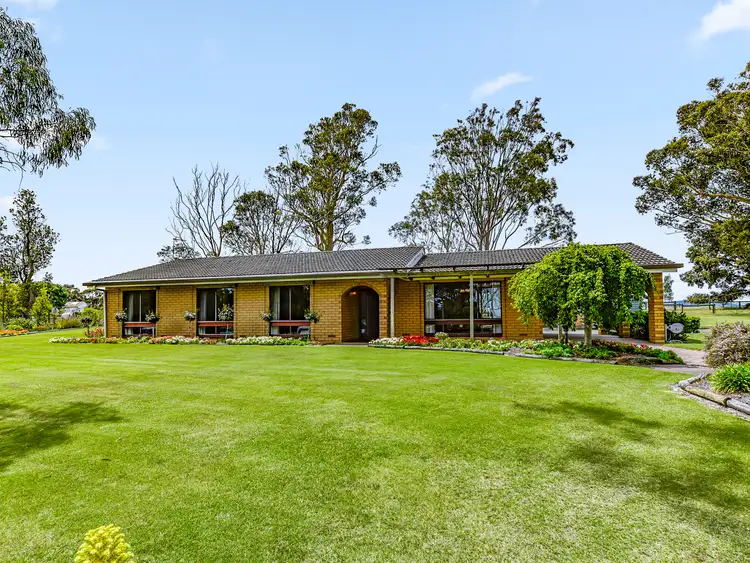
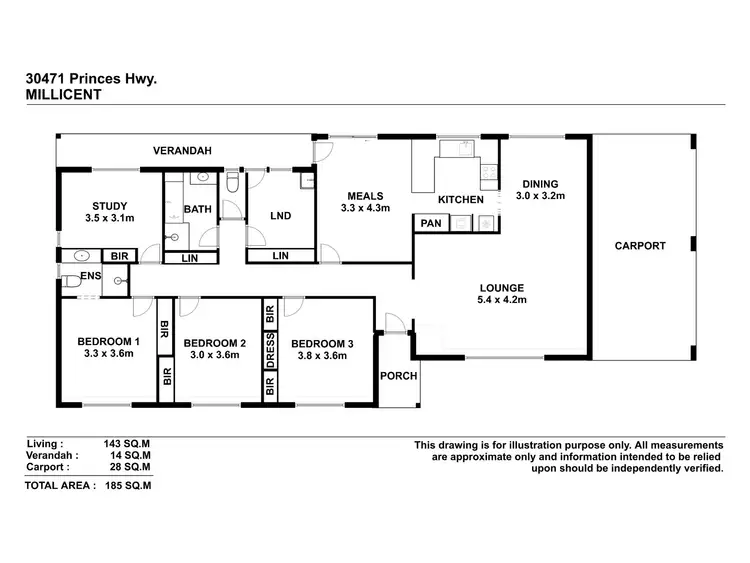
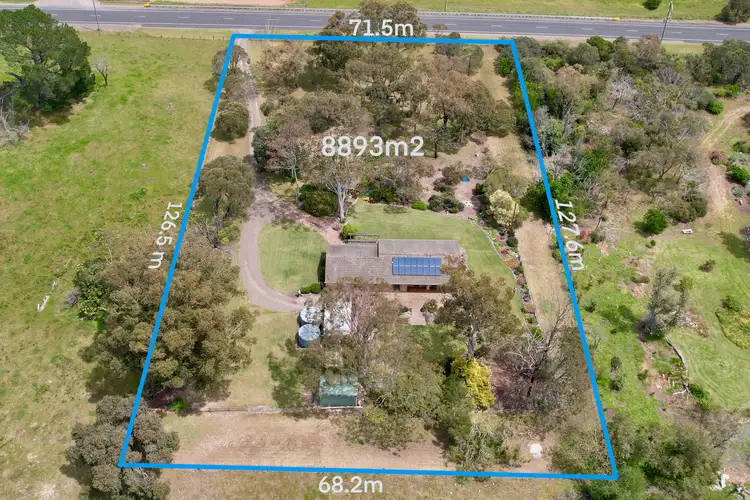
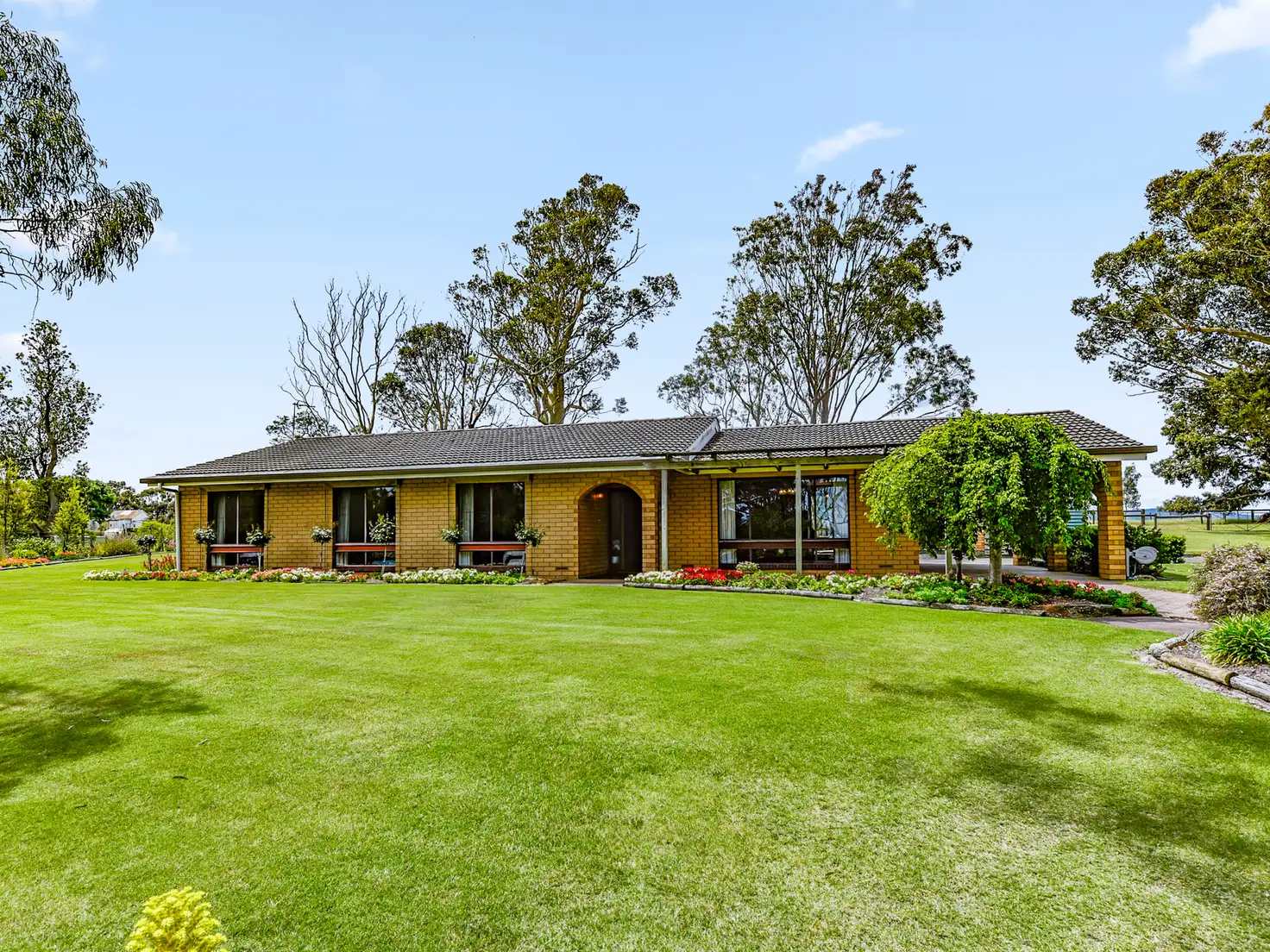


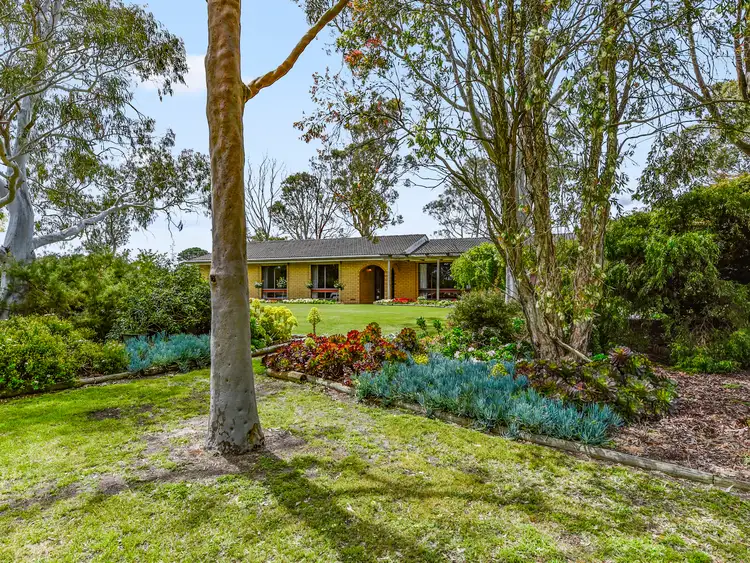
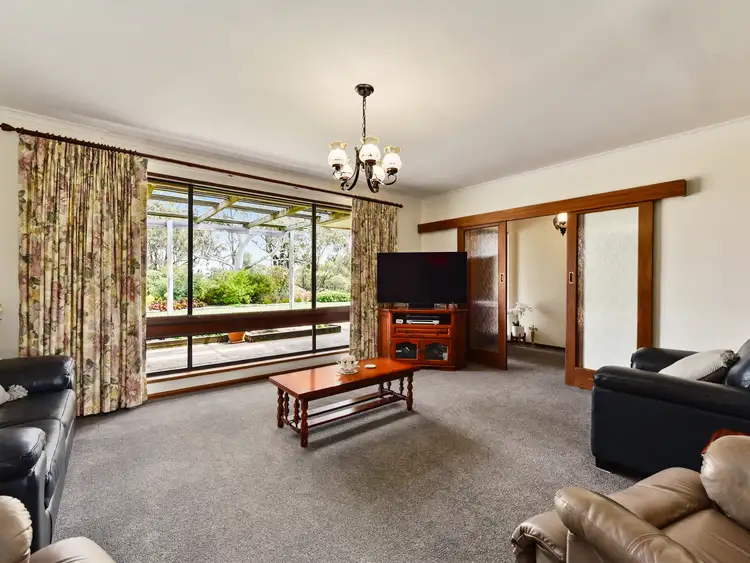
 View more
View more View more
View more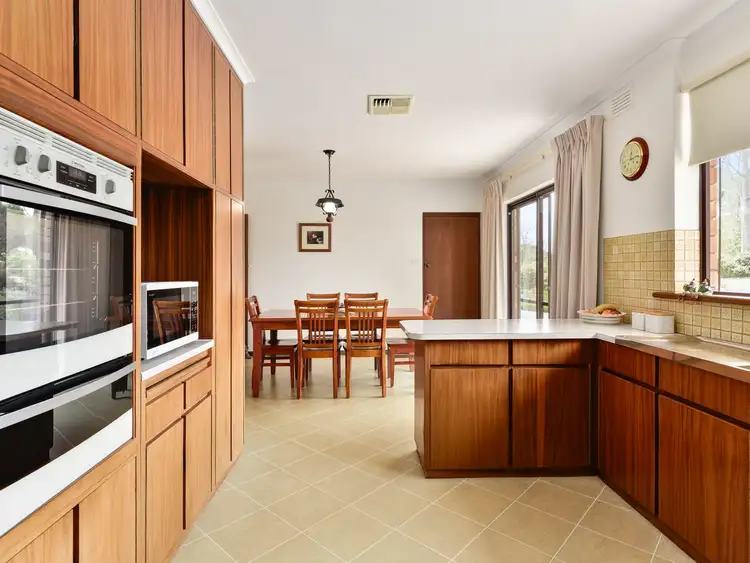 View more
View more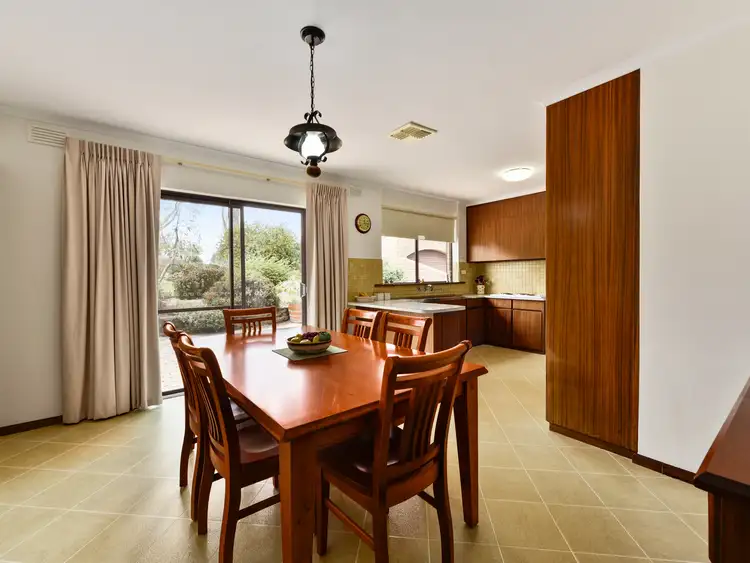 View more
View more
