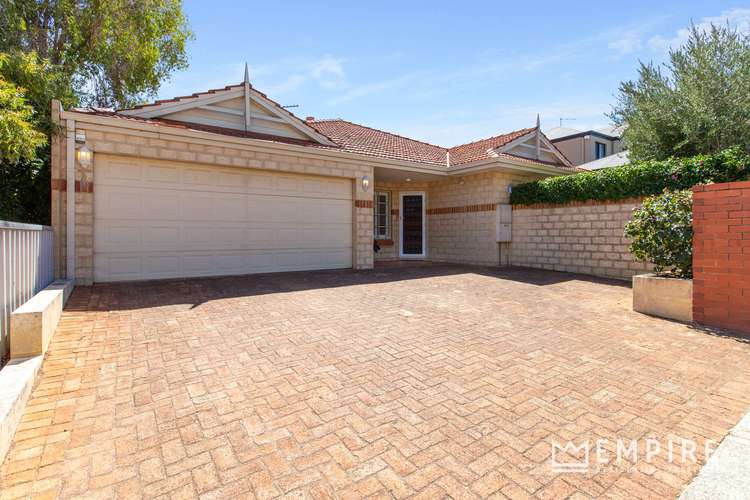$950,188
3 Bed • 2 Bath • 2 Car • 425m²
New



Sold





Sold
304A Marmion Street, Melville WA 6156
$950,188
- 3Bed
- 2Bath
- 2 Car
- 425m²
House Sold on Mon 15 Apr, 2024
What's around Marmion Street
House description
“A Melville Lifestyle to Love!”
Welcome to your ideal oasis in the heart of a vibrant community! This exceptional home offers not only a warm and inviting atmosphere but also a prime location that's second to none. With its 3 bedrooms, 2 bathrooms and multiple living spaces, it's a haven where memories are made and cherished.
Situated within easy reach of local schools, bustling shopping districts, charming cafes, and convenient public transport links on your doorstep, this home offers the ideal blend of comfort and convenience. Perfect for families, professional couples, downsizers and investors alike, don't miss your chance to experience the best of both worlds – a beautiful home and a fantastic location!
Other Features Include:
• Spacious kitchen offers Caesarstone benchtops, Miele appliances including 600mm wall oven, 4 gas hot plates, rangehood, double fridge recess, large pantry, microwave recess, double sink, pendant lighting, breakfast bar, tiled splashback, plenty of bench space and extra overhead cabinetry
• Open plan lounge / dining areas
• Formal lounge offers built in gas fireplace and french doors
• Ducted reverse cycle air-conditioning throughout
• Generous master bedroom is king-sized offers a parents retreat, access to private courtyard, walk in robe and en suite composing of shower, single vanity, WC and LED lighting.
• Bedroom 2 is double sized with double built in robes
• Bedroom 3 is queen sized with wall to wall, floor to ceiling built in mirrored robes
• Main bathroom offers bath, single vanity, shower and LED lighting
• Separate WC
• Recently renovated spacious laundry with Caesarstone benchtops, tiled splashback and extra overhead cabinetry
• Wall to wall triple built in linen storage
• Double automatic garage with shoppers entrance and roller door access to rear
• Outdoor alfresco area overlooking spacious grassed yard surrounded by established citrus trees include cumquat, lemon, orange, mandarin + established olive trees
• Quality Dale Alcock built home
• Solid timber flooring
• White plantation shutters and french doors throughout
• Solar panels and insulation
• Front door intercom
• Separate outside powered storage room
• Gas storage hot water system
• This private and secure rear property sits on a 425sqm block plus wide driveway (150sqm) and offers families a great entrance to a highly desirable pocket of Melville.
• Great separation throughout the house
• Close to the Swan river, local schools, parklands, café’s, public transport and Westfield Booragoon
DISCLAIMER: Whilst every care has been taken with the preparation of the particulars contained in the information supplied, believed to be correct, neither the Agent or the client, guarantee their accuracy. Interested persons are advised to make their own enquiries. The particulars contained are not intended to form part of any contract.
Property features
Built-in Robes
Courtyard
Dishwasher
Ensuites: 1
Floorboards
Intercom
Living Areas: 2
Outdoor Entertaining
Remote Garage
Shed
Solar Panels
Other features
Solar Panels, Built-In Robes, Dishwasher, 1 Ensuites, Floorboards, Intercom, 2 Living Areas, Plantation Shutters, Close to Schools, Close to Shops, Close to Transport, Courtyard, Outside Entertaining Area, Remote Garage Door, Shed, Reverse Cycle A/CLand details
What's around Marmion Street
 View more
View more View more
View more View more
View more View more
View moreContact the real estate agent

Linton Allen
Empire Residential Property
Send an enquiry

Agency profile
Nearby schools in and around Melville, WA
Top reviews by locals of Melville, WA 6156
Discover what it's like to live in Melville before you inspect or move.
Discussions in Melville, WA
Wondering what the latest hot topics are in Melville, Western Australia?
Similar Houses for sale in Melville, WA 6156
Properties for sale in nearby suburbs
- 3
- 2
- 2
- 425m²
