Contemporary style, prime location, and an enviable lifestyle unite in this exquisite third-floor apartment within the exclusive 'Jade' development, located in the ever-popular Gungahlin Town Centre, within walking distance to the Light Rail Terminal, cafes, shops, and restaurants.
A beautiful and spacious apartment with natural light beaming throughout, this open-plan unit features a corner position radiating more natural light within the apartment. The stunning open-plan interiors offer a large contemporary kitchen complete with stainless steel appliances and stone benchtops overlooking the living and dining areas and lead out to the spacious corner balcony with views. The balcony is also accessible from the large study. The master bedroom with the superb ensuite and huge robe is segregated from the second bedroom. The separate European laundry features a 30-litre flush line stainless steel tub and a stone benchtop.
Other features include ample storage space, zoned reverse cycle heating and cooling, double glazed windows, secure parking for two vehicles, lifestyle facilities including a 20-meter pool, sun deck, outdoor BBQ area and a well-equipped fitness centre.
If you are looking for the best in style, location, and lifestyle for yourself, or to add to your investment portfolio, then look no further than here. A must-see.
Feature List
• North-east facing to living areas
• EER: 6
• Living area: approximately 94m2
• Balcony: approximately 9m2
• Total apartment size: approximately 103m2
• Large kitchen with:
- Stone waterfall benchtop, 40mm
- Soft-close doors and drawers
- Under-mount sink
- Ovens - 2 x 600mm, 9-function, black glass/stainless steel, AEG
- Cooktop - 800mm 4-zone induction black glass AEG
- Rangehood - 900mm ducted slide-out stainless steel, Westinghouse
- Dishwasher - 600mm stainless steel AEG
- Pantry space - 900mm double door
• Two bedrooms
• Master bedroom with ensuite and segregated from the second bedroom
• Study with a sliding door to balcony
• Frameless clear glass shower screens to both ensuite and bathroom
• Mont Albert wall hung vanity
• Frameless shaving cabinet
• 2 x Caroma Cosmo series towel rail
• Master and second bedroom feature large sliding mirrored doors
• Zoned reverse cycle heating and cooling with concealed head units located
in living area and master bedroom
• Mechanical ventilation to the bathroom, ensuite, and laundry
• Ceiling height: approximately 2.55m to living areas
• Double glazed windows and sliding doors
• Separate large European laundry with built-in tub and stone benchtop
• Electrolux 7.5kg washer/dryer combo
• Voice intercom to unit at ground floor lobby
• Individual instantaneous electric hot water
• Under tile heating to bath and ensuite
• Heated towel rails to both bathroom and ensuite
• Stone tops to vanity in bath and ensuite
• External weatherproof powerpoint
• Access control system to lobby and basement via programmable fob
• Intercom system operating from building entry point to the apartment
• LED downlights throughout
• RDC safety switch and circuit breakers to meter box
• Hardwired smoke detector with battery backup
• Building is provided with high-speed fibre connection
• Car parking for two
• Lockable storage cage
• Lifestyle facilities include a:
- well-equipped fitness centre
- 20-meter pool
- sun deck and,
- outdoor BBQ area
• Within walking distance to the Light Rail Terminal, cafes, shops and
restaurants, Yerrabi Pond, walking tracks, and outdoor family-friendly
activities
• Body corporate fees: $629.40 per quarter
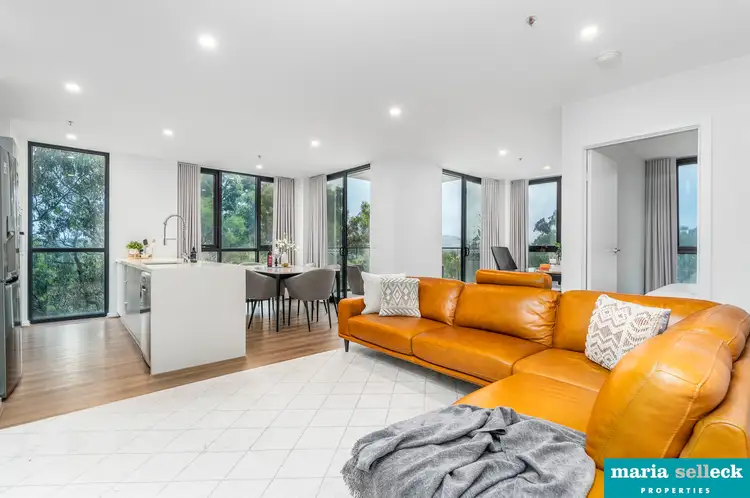
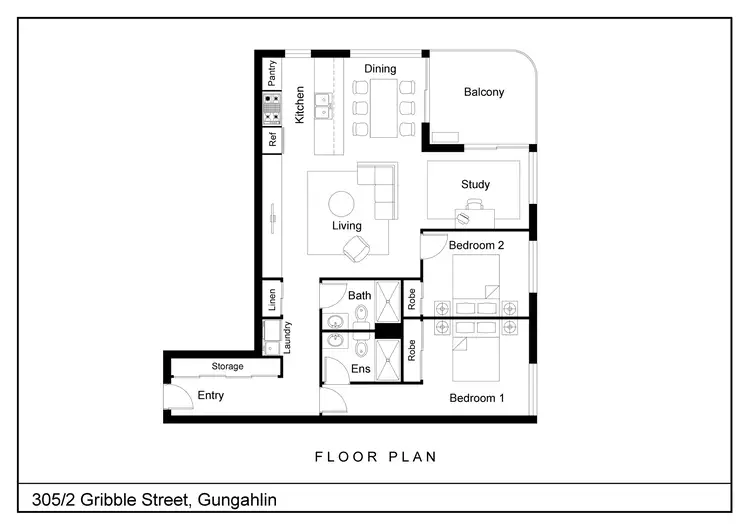
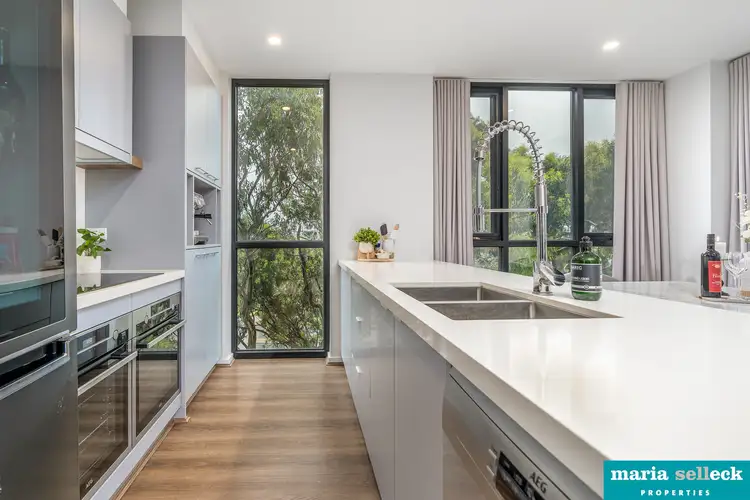
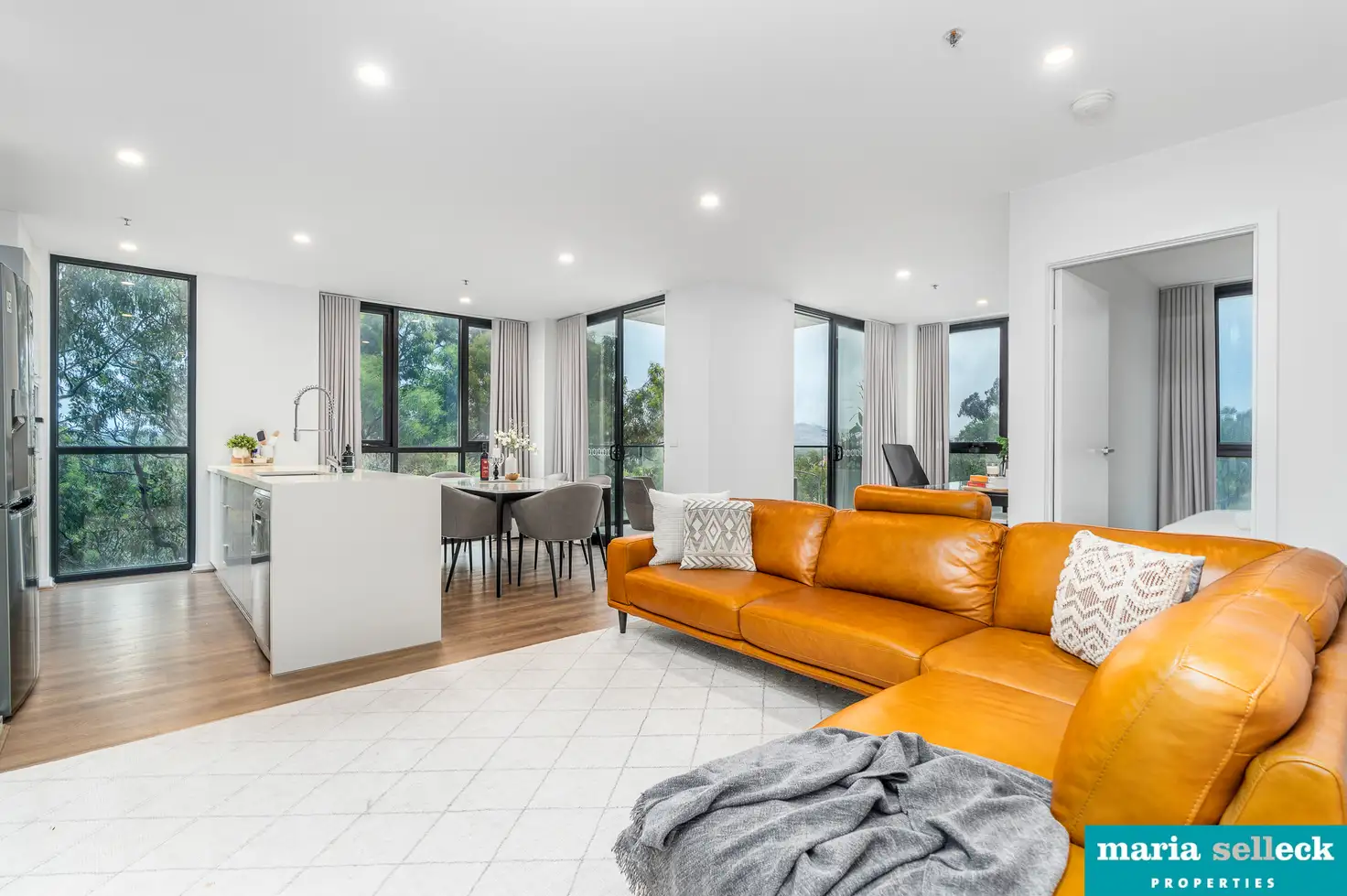


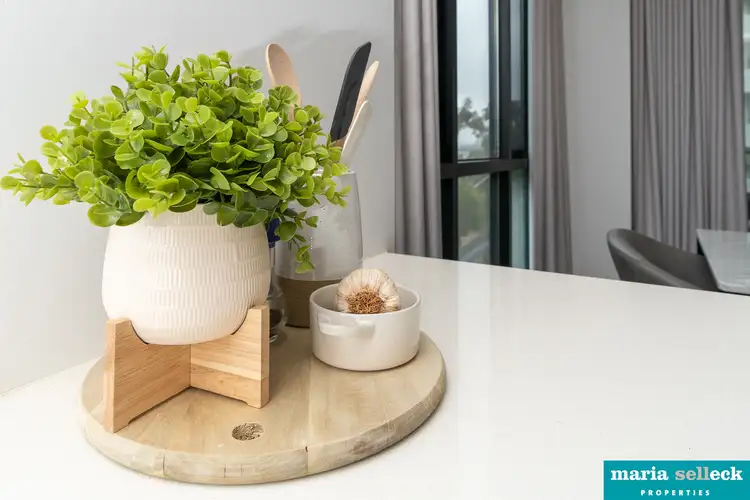
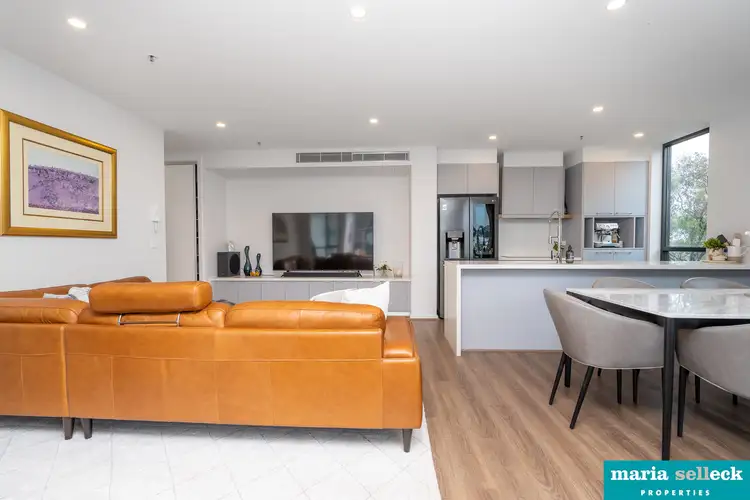
 View more
View more View more
View more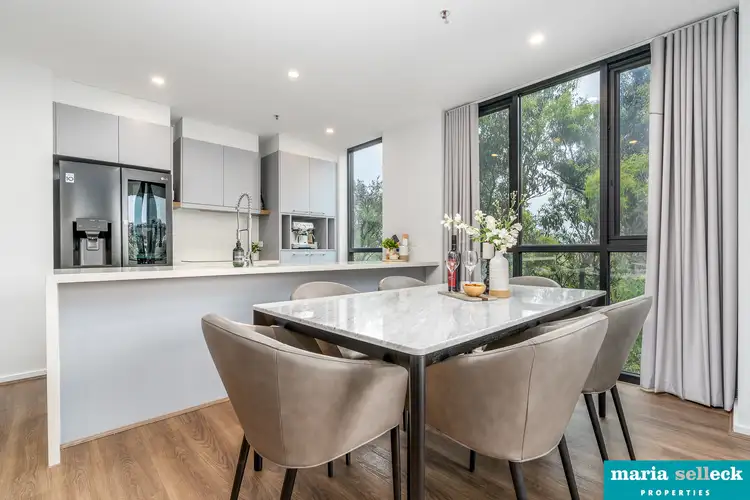 View more
View more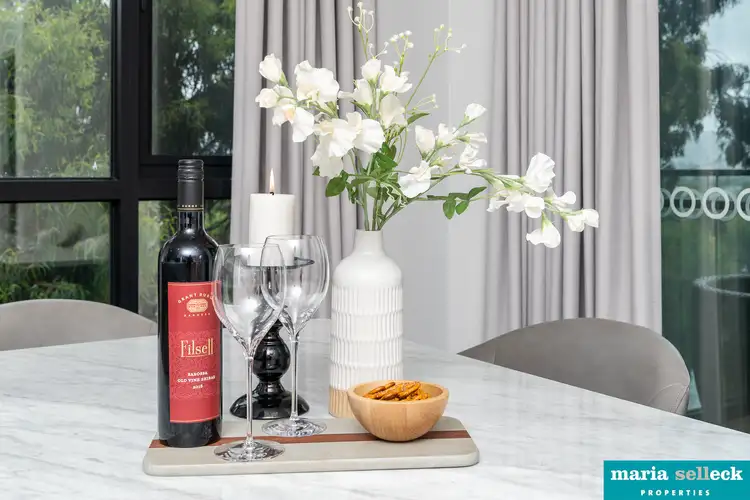 View more
View more
