This architect-designed Australian mid-century inspired home offers the ultimate blend of light, space, and country charm with its unique design, versatile indoor/outdoor areas and sweeping rural outlooks. Cleverly crafted to maximise natural light, cross ventilation, and passive climate control, it delivers a warm, homely retreat that embraces its natural surroundings.
Set on a private block with potential three-street frontage, the home reveals soaring ceilings, walls of glass, and polished spotted gum flooring sourced locally. A thoughtfully designed kitchen with stone benchtops, two-pack cabinetry, filtered water and a large butler's pantry connects directly to the deck and veggie gardens, perfect for relaxed entertaining and everyday family living.
The home has been designed to respond naturally to the local climate, using smart passive design principles. All rooms are oriented to the north, capturing breezes and sunlight year-round.
The property also includes a fully self-contained granny flat with its own deck and outlook to the gardens, ideal for extended family, guests, or Airbnb income (up to $14k per year). Outdoors, the home continues to impress with an entertainer's deck, plunge pool, fenced paddocks with two Dexter cows, fruit trees, and a workshop.
Property highlights:
• Architecturally designed Australian mid-century inspired residence with passive climate design
• Light-filled interiors with high ceilings, walls of glass and locally sourced spotted gum flooring
• Beautiful kitchen with stone benchtops, butler's preparation area and veggie garden access
• Large open-plan living/dining with wood heater plus separate kids' wing and master retreat
• Entertainers' deck with plunge container pool and elevated rural views
• Three bedrooms with built-ins plus private master suite with ensuite and views
• Versatile legal-height rumpus downstairs with laundry and chute
• Self-contained granny flat with kitchenette, bathroom, lounge and deck (Airbnb potential $125/night,)
• Sustainable design with 3kW solar, heat pump, insulation, and natural termite-resistant framing
• 46,000L + 18,000L water tanks, dam, dog fencing, chook house, and fenced paddocks
• Abundant fruit trees including citrus, mulberry, banana, avocado, olive, pomegranate & tropical apple
• Two-car carport with option to add breezeway, plus workshop with power
• Room for additional shed or future extensions
This property offers so much more than a home. It's a unique lifestyle of charm, practicality and rural serenity, all wrapped up in a timeless mid-century design.
Whilst all care has been taken to ensure accuracy, the Selling agents confirm that they cannot guarantee accuracy of the same and accept no liability (express or implied) in the event that any information contained in the document or provided within is inaccurate. The Seller and Selling agent make no representation and give no warranty that the information provided is accurate. Parties must ensure they make their own due diligence enquiries to satisfy themselves about the accuracy of the information. This information provided is indicative only and must not be relied upon unless confirmed by a party through their own due diligence.
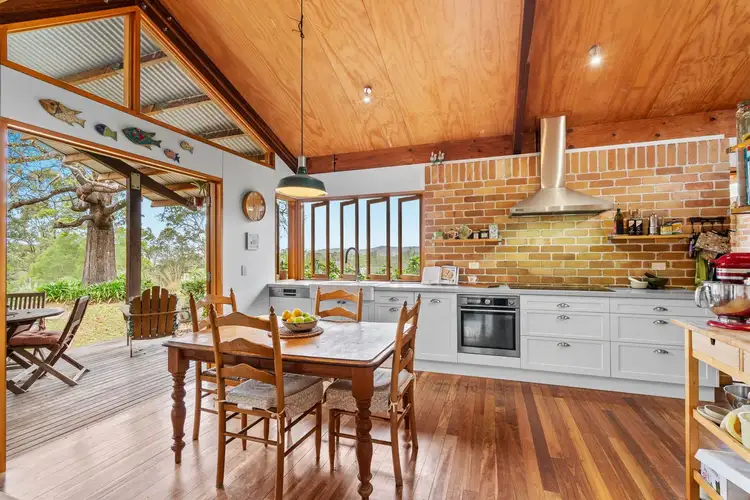
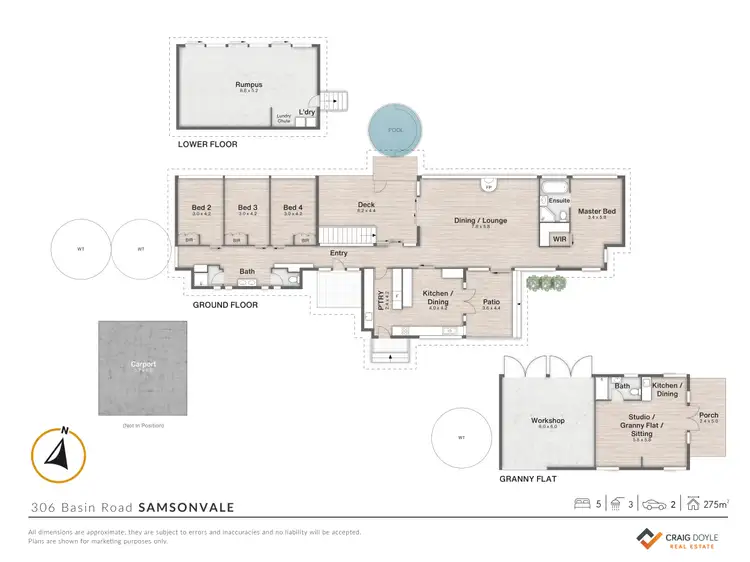
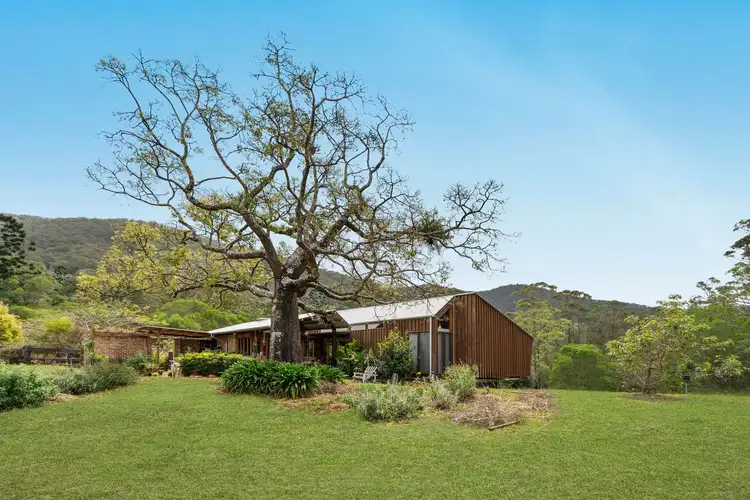
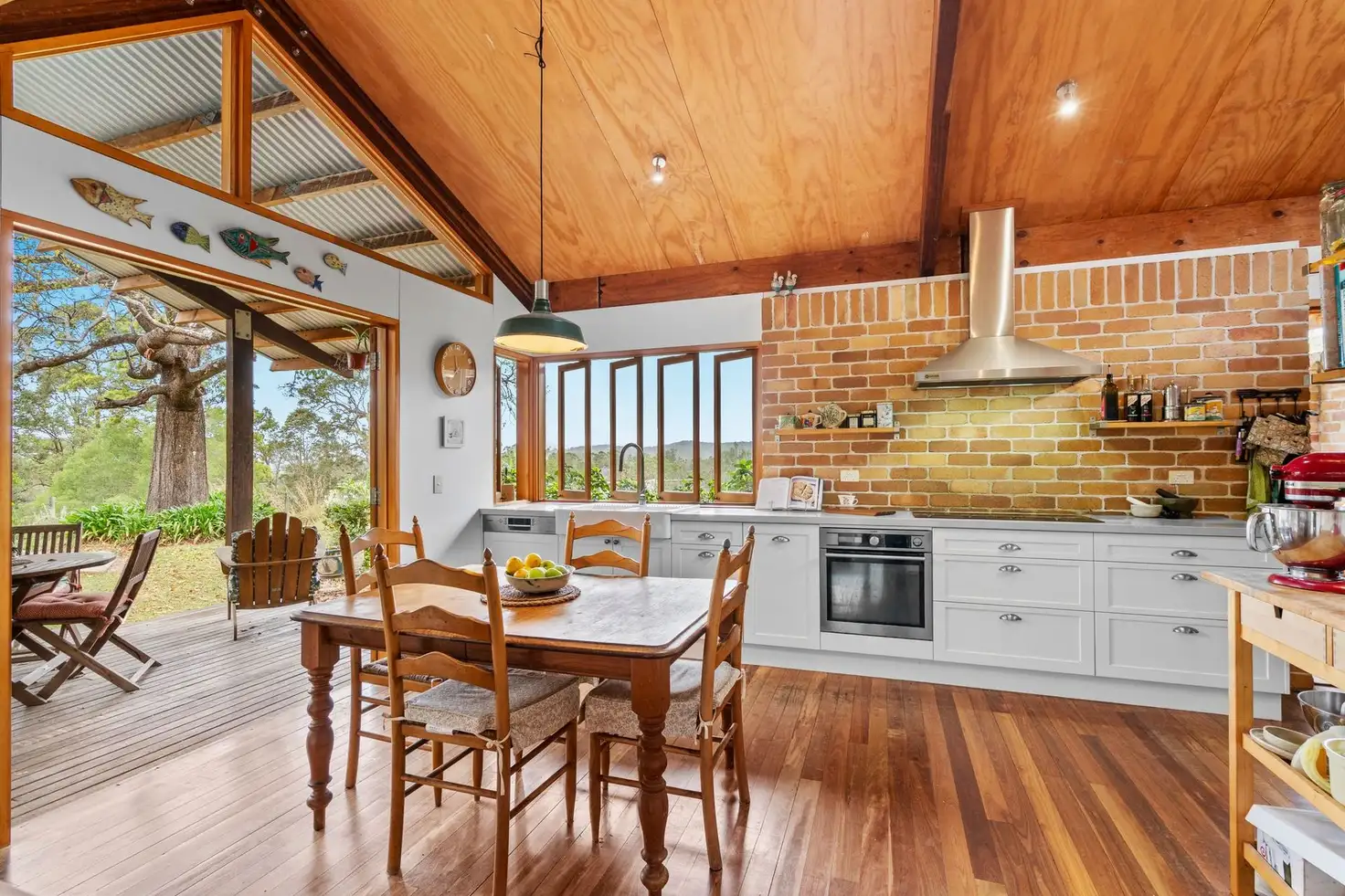



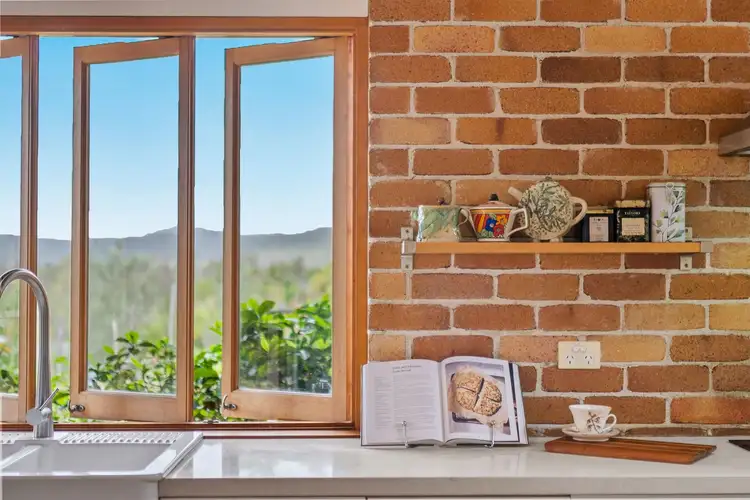
 View more
View more View more
View more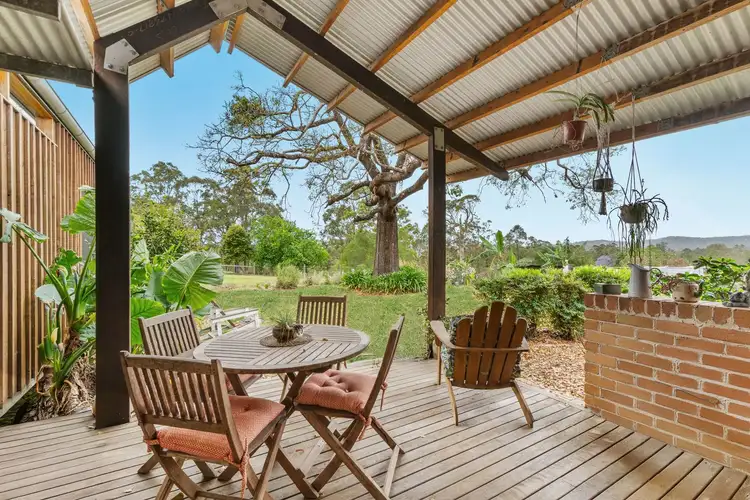 View more
View more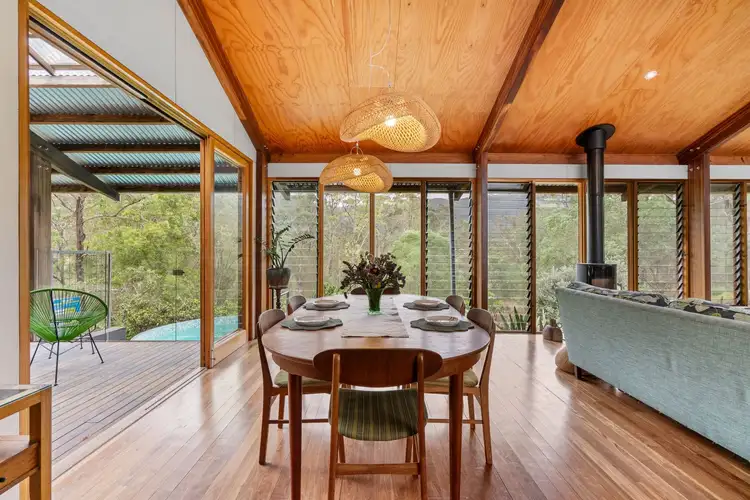 View more
View more
