Perched atop a picturesque hill in one of the most coveted areas of the Resort, this expertly crafted and exquisitely finished residence exudes an elegant blend of functional opulence. It bathes in an abundance of natural light, offering sweeping and panoramic vistas to the north.
Upon entrance, you'll be welcomed by a distinct separation between the main living areas, located at the rear of the home, and the media room and office. A striking temperature-controlled wine cellar, seamlessly integrated into the design, is thoughtfully positioned for easy access from the living spaces, making it an ideal hub for hosting guests and gatherings.
The kitchen is a marvel of space and storage, boasting a walkthrough butler's kitchen, a generously sized walk-in pantry, a magnificent freestanding 900mm Ilve oven with a 6-burner gas stove-top, and an abundance of Smartstone marble-look countertops. Nestled at the heart of the home, it effortlessly connects to the main living and dining area and opens directly onto the inviting alfresco terrace, fostering the ideal open-plan layout.
Step outside onto the sun-soaked north-facing terrace and discover the outdoor kitchen with its built-in BBQ and sink. It's the epitome of outdoor entertainment, complete with discreetly positioned outdoor speakers, a wall-mounted TV elegantly housed in a custom-designed cabinet with media connections, automated roller screens that can be controlled via a mobile app, and ample space for lounge and dining setups. The saltwater solar-heated pool is the final touch to this idyllic tropical paradise, allowing you to savor a holiday-at-home experience without the need to travel abroad.
While the ground level offers an array of living spaces, the upper level boasts four bedrooms, including one with an ensuite for guests, while two others share a generously sized family bathroom. The master suite is a true delight, featuring his and her walk-in wardrobes and a stunning ensuite. With high ceilings, an abundance of natural light, and thoughtfully shuttered windows, this level exudes an air of luxury and comfort. Each bedroom enjoys the convenience of ducted zoned air conditioning and ceiling fans.
This impeccable home boasts a range of features and amenities, making it a true masterpiece of modern living.
Features of the home include:
~ 804sqm level elevated block in quiet cul-de-sac
~ Stunning kitchen, Ilve appliances, gas stove, Smartstone benchtops
~ Walk-through butler's kitchen plus walk-in pantry
~ Covered alfresco terrace with automated blinds
~ Custom designed temperature-controlled wine cellar
~ Zoned ducted air-con controlled by mobile app
~ Ceiling fans and instant gas hot water
~ Solar with 24 panels and 5kw inverter
~ Plantation shutters, quality carpets, neutral colour palette
~ Double lock up garage plus room for the golf buggy
~ 2.7m ceiling on ground floor and 2.6m ceiling on first floor
~ Fully fenced with low maintenance gardens
Sanctuary Cove is a prestigious Resort style development that raises the bar on the highest possible standards of community living. Pride of ownership is evident in the manicured gardens and parks and there is a prevailing overtone of family safety and security. Sanctuary Cove is a fully integrated gated Resort and does not require Foreign Investment Review Board Approval for International purchasers.
Disclaimer: Whilst every effort has been made to ensure the accuracy of the information herein, no warranty is given by the agent, agency or vendor as to their accuracy. Interested parties should not rely on this information as representations of fact but must instead satisfy themselves by inspection or otherwise. Areas, amounts, measurements, distances and all other numerical information is approximate only.
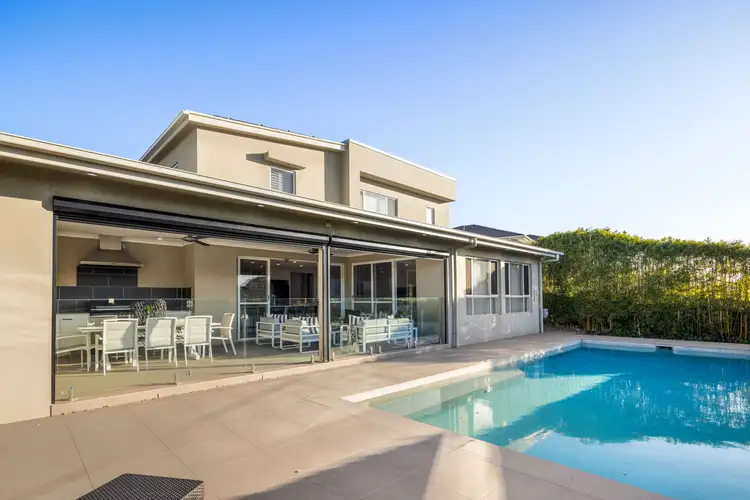
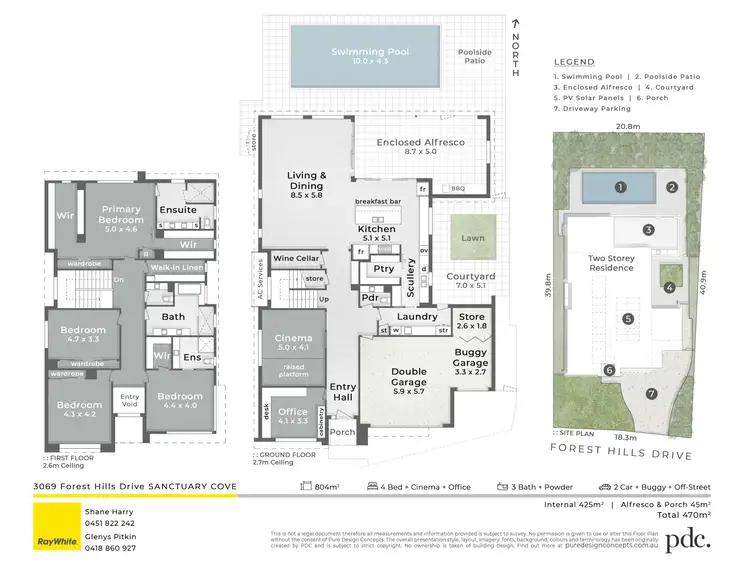
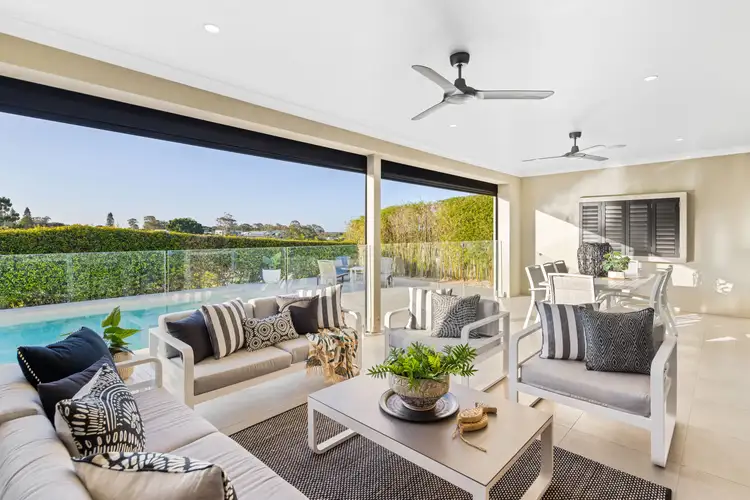
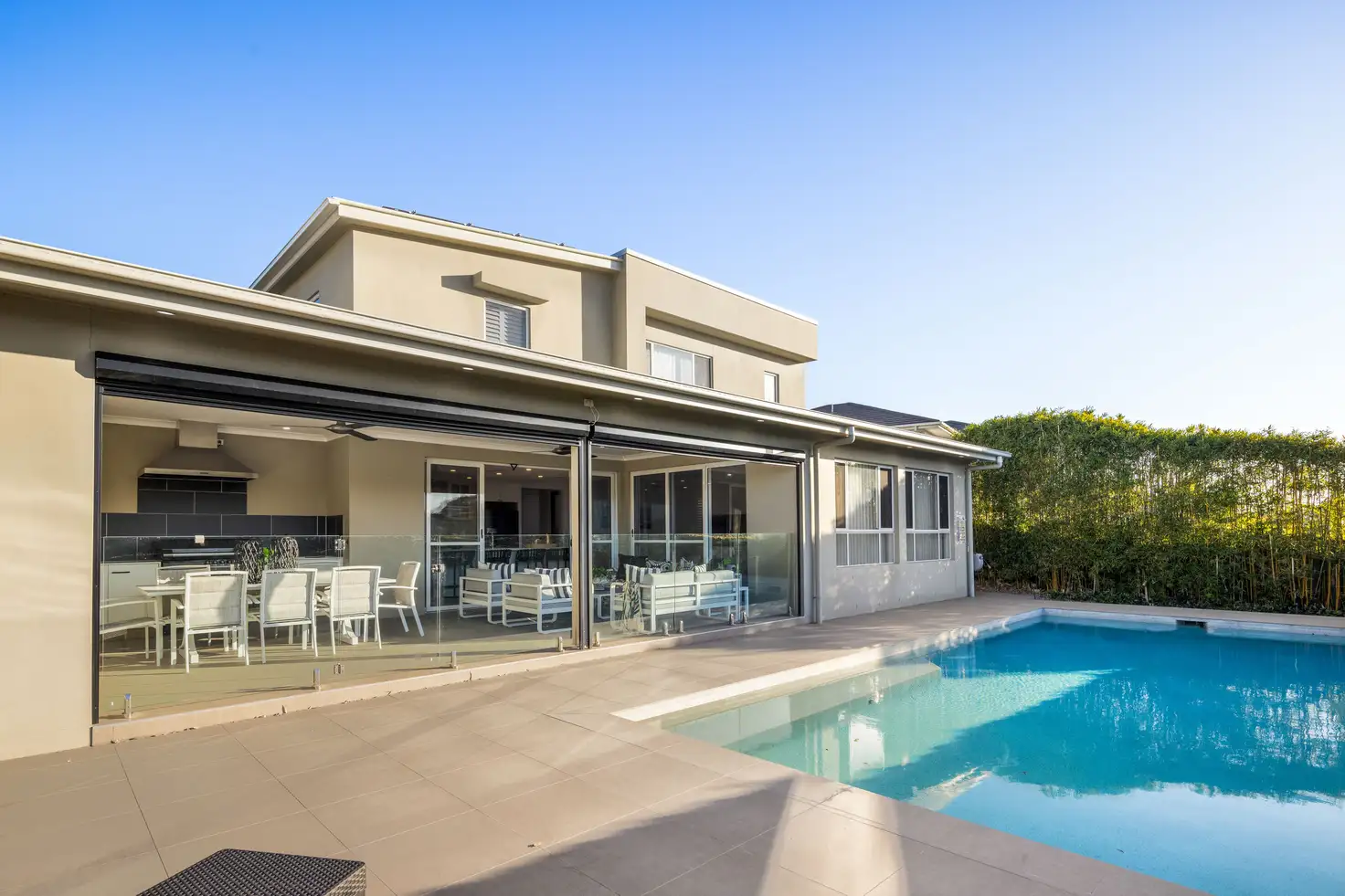


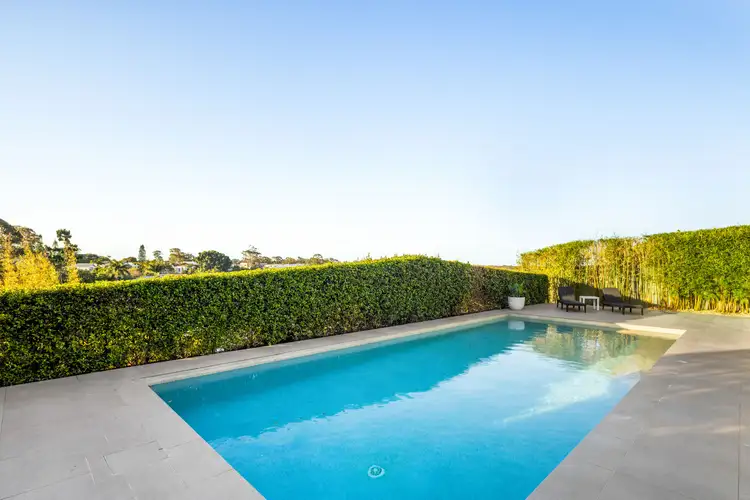
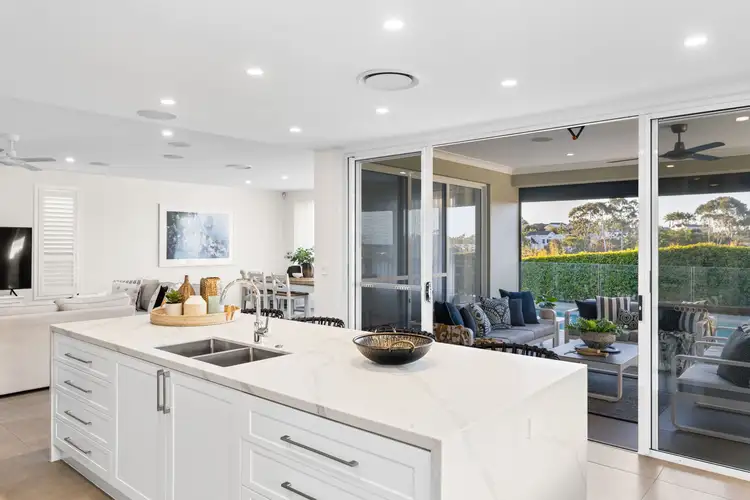
 View more
View more View more
View more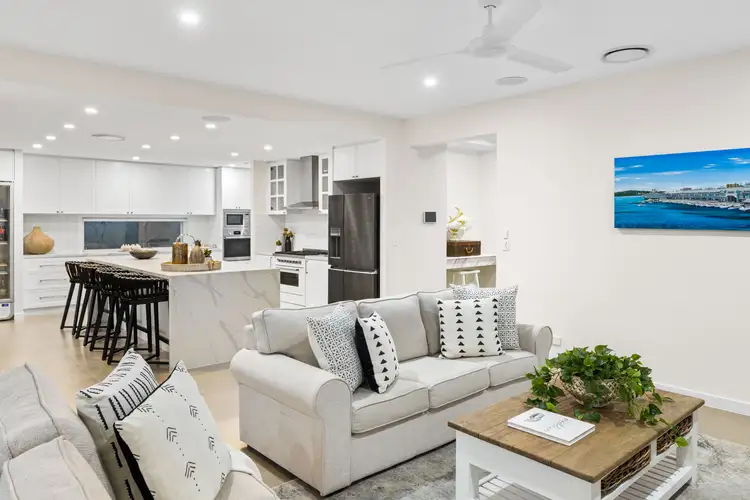 View more
View more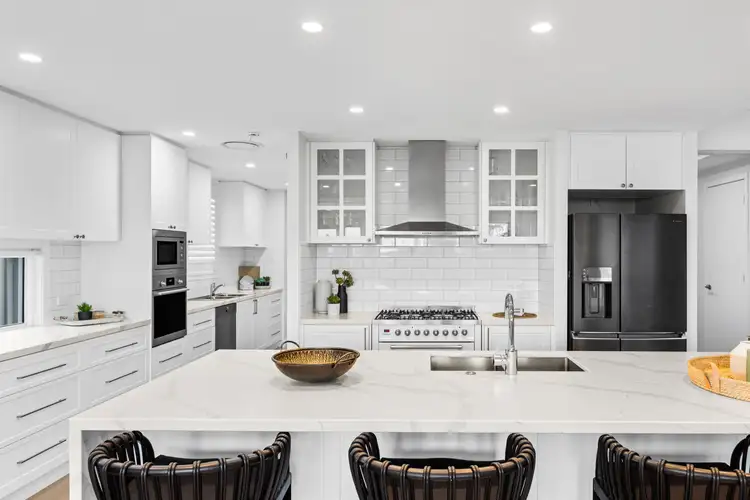 View more
View more
