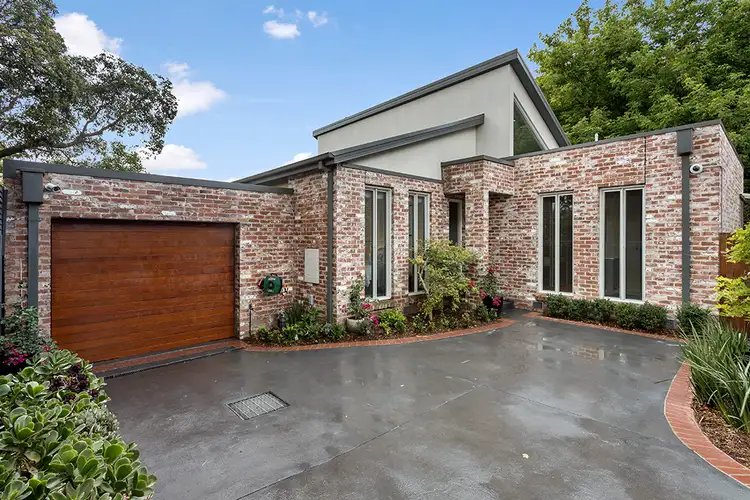An incredible offering that is far from the norm, this architecturally designed multi-level home, nestled well back from the main road on its own title (395sqm), will amaze you with its intricate detail, lifestyle and contemporary tones.
Flooded with natural northern light and encompassed by a securely gated picturesque complex, the residence begins with a private driveway, remote controlled steel gates and landscaped garden beds which sets the tone for a home constructed to the highest standards.
Immaculate hardwood floor boards flow throughout a towering entrance and stunning atrium-style open living, dining and kitchen precinct with vaulted
ceiling and a beaming north-facing feature window.
Marble bench tops are the focal point of a high-end kitchen precinct which includes a 900mm European stainless steel gas (ilve) stove, range hood and Bosch dishwasher, a pantry, plenty of soft close storage and a spacious dining area.
Warming double French doors open out to a sensational wrap around out-door entertaining deck which forms the centrepiece of a low-maintenance backyard with beautifully manicured hedges and garden surrounds.
Ground level bedroom accommodation consists of 2 fitted bedrooms with robes, including a spectacular main with contemporary en-suite, split-system air-conditioning and direct double doors to the outdoor deck.
There’s also a matching modern main bathroom here, along with a convenient study/office nook with built-in desk and shelving, plus internal connection to the oversized single (RC) lock up garage, laundry and separate storage room.
A place for its occupants to retreat and relax, a feature ‘floating’ stair case takes you up to a unique upstairs bedroom, which has a built-in robe, sky-lights, extensive views and access to a clever in-roof storage space.
In a carefully constructed home where no detail has been overlooked, fully insulated (sound proofing), gas ducted heating, brand new ducted (Samsung) reverse cycle air conditioning, instantaneous gas hot water service, security cameras, pendant lighting and a range of perfectly placed portrait windows further contribute to this one-of-a-kind property.
Positioned for lifestyle/family enjoyment with Ashburton Park directly opposite, an easy walk to Ashburton shopping precinct, eateries, station, leading schools, 24/7 Woolworths, Gardiners Creek bike track to Melbourne’s CBD, freeway access & multiple main roads leading to Melbourne’s inner & outer suburbs.









 View more
View more View more
View more View more
View more View more
View more

