30779 Princes Highway, Millicent
Welcome to this beautifully maintained solid brick home with iron roof, built in 1980 and set on a private and peaceful 2.35-hectare (5.8-acre) allotment — just five minutes from the Millicent town centre.
Immaculately presented in excellent original condition, the home offers four carpeted bedrooms and two bathrooms, including an ensuite to the master. Three bedrooms feature built-in robes, providing plenty of storage for the whole family.
The spacious open-plan living area is a standout, with its sunken lounge, raked ceilings, slow combustion wood heater, and reverse-cycle air conditioning, creating comfort and character in every season.
At the heart of the home is a large, light-filled kitchen that looks out through to the pergola and the stunning rural views beyond. It features an electric oven, gas cooktop, dishwasher, and a breakfast bar — perfect for casual family meals or entertaining friends.
Step outside to the huge pergola, ideal for entertaining or simply relaxing while taking in breathtaking views across the farmlands to the ranges beyond.
For those who love their sheds — this property delivers in spades! A high-bay shed (15m x 9m) includes a mezzanine floor, separate wash-down bay (ideal for the boat), and a 15m x 3m lean-to at the rear — an absolutely awesome setup for tradies, handymen, or collectors.
Additional improvements include sundry shedding with a shearing stand, yards, and lean-to, plus a large, well-maintained gravel pad and driveway providing easy access throughout the property.
Outdoors, you’ll find beautifully established gardens, good fencing, an orchard, and a chook run — perfect for those wanting a self-sufficient lifestyle. Water is well catered for with approximately 60,000L of rainwater plumbed to the house and a bore with pop-up sprinklers for the gardens.
This is a property that combines peace, privacy, practicality, and plenty of space to enjoy country living at its best.
GENERAL PROPERTY INFO:
Property Type: Brick and iron
Zoning: Rural Residential
Council: Wattle Range Council
Land Size: 2.35ha
Rates: $ per annum.
Lot Frontage: 138.1m approx.
Lot Depth: 201.2m approx.
Aspect front exposure: Southwest
Water Supply: Rain and bore
Certificate of Title Volume 5986 Folio 4
Disclaimer:
Every effort has been made to ensure the accuracy of the information provided in this listing. However, neither the agent nor the vendor accepts any responsibility for errors, omissions, or inaccuracies. Prospective purchasers are advised to carry out their own investigations and obtain independent advice. All areas, dimensions, and distances are approximate and subject to final survey. Any reference to potential development, subdivision, or use is subject to council approval (STCA).
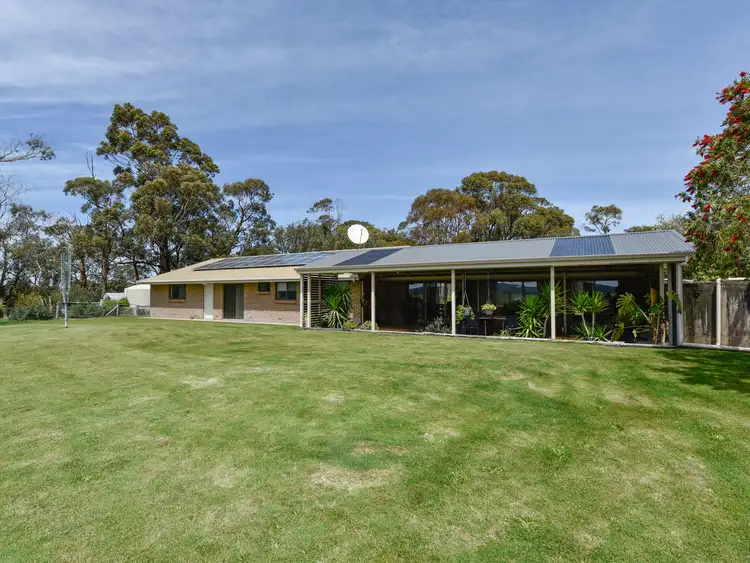
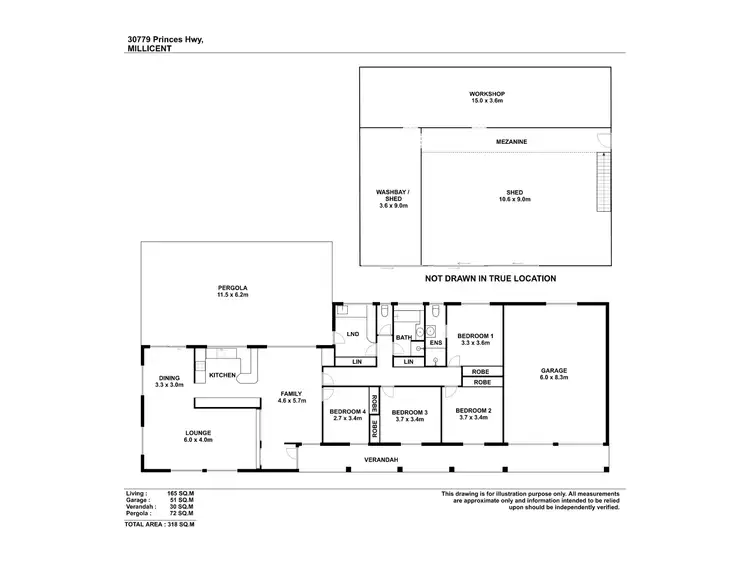
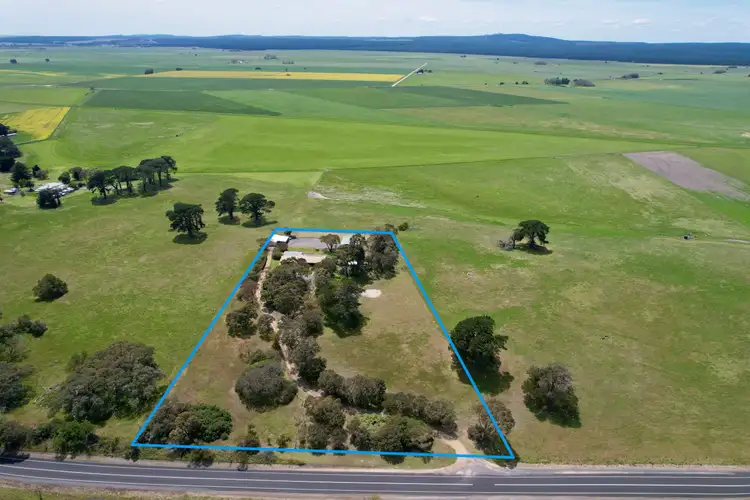
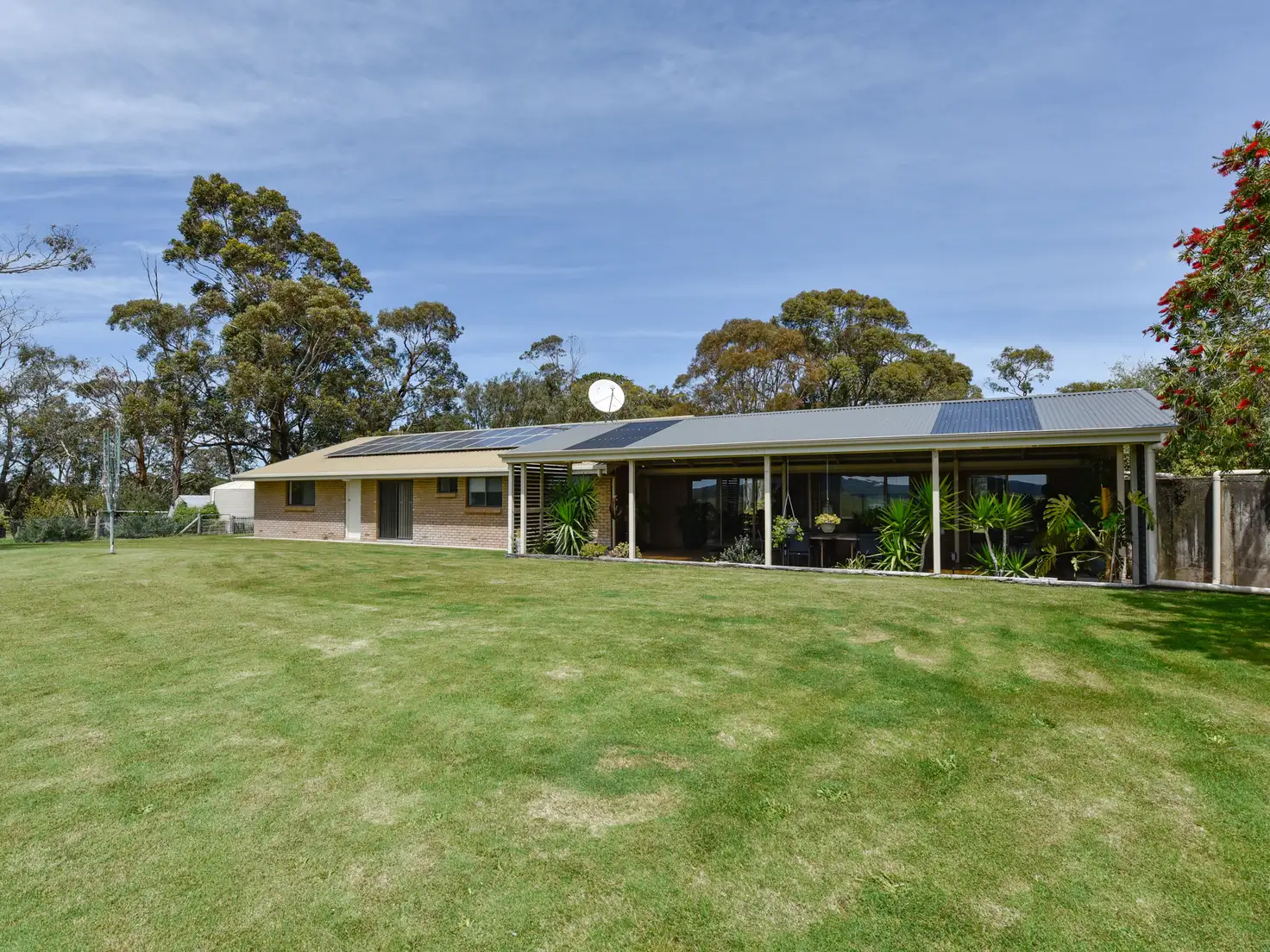


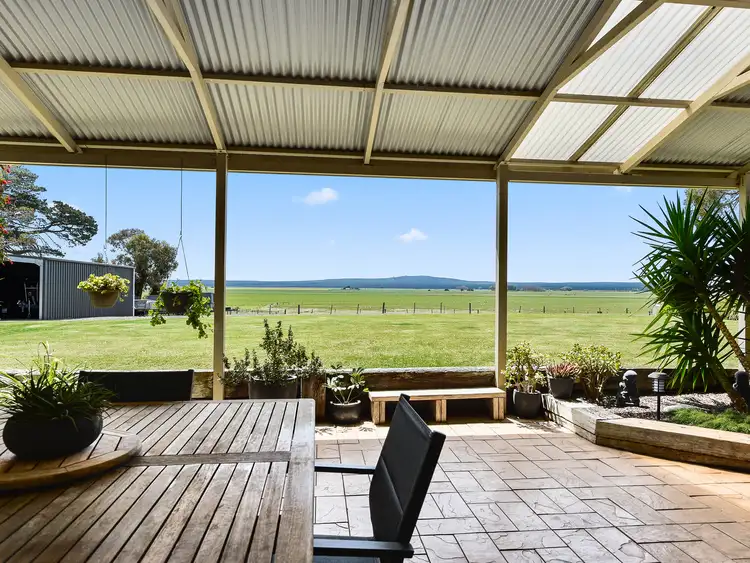
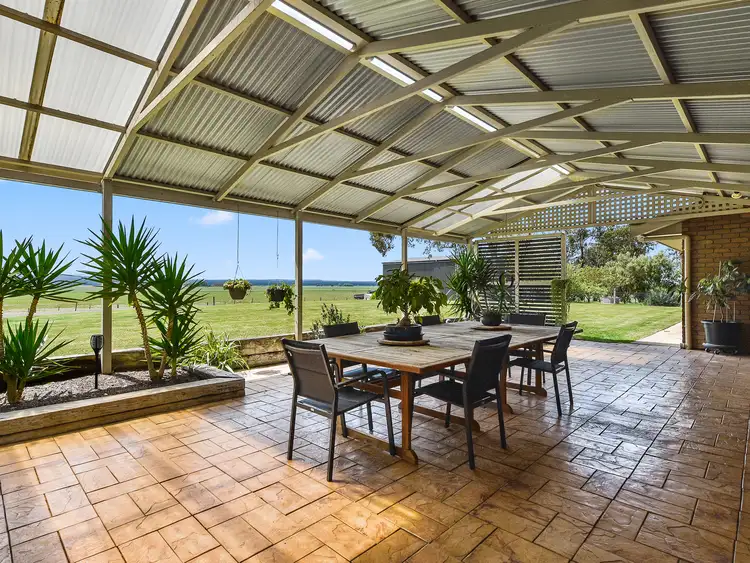
 View more
View more View more
View more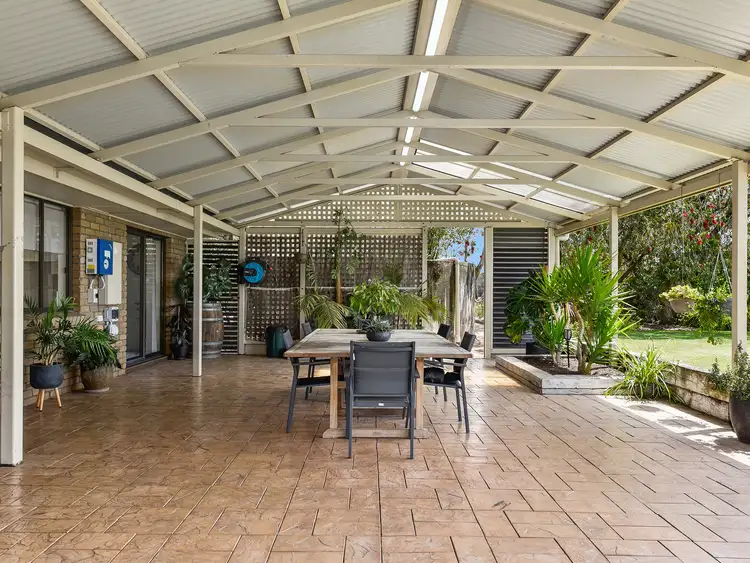 View more
View more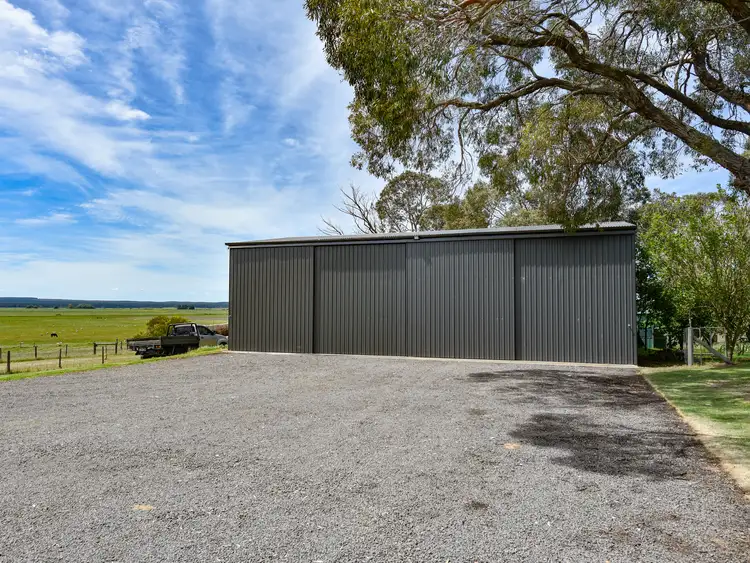 View more
View more
