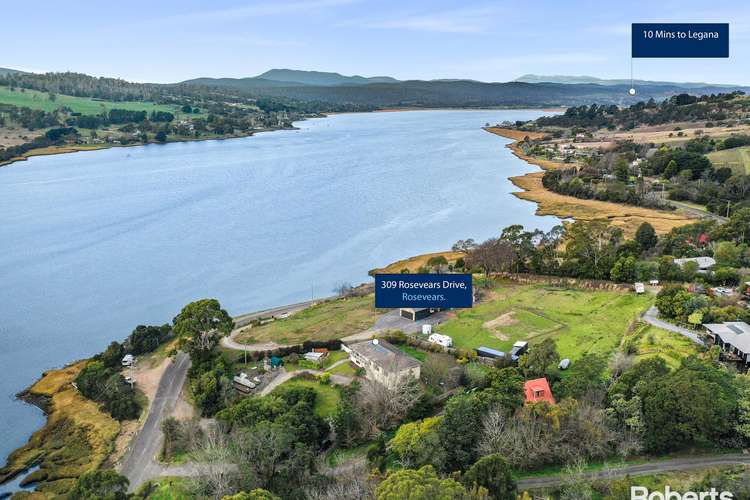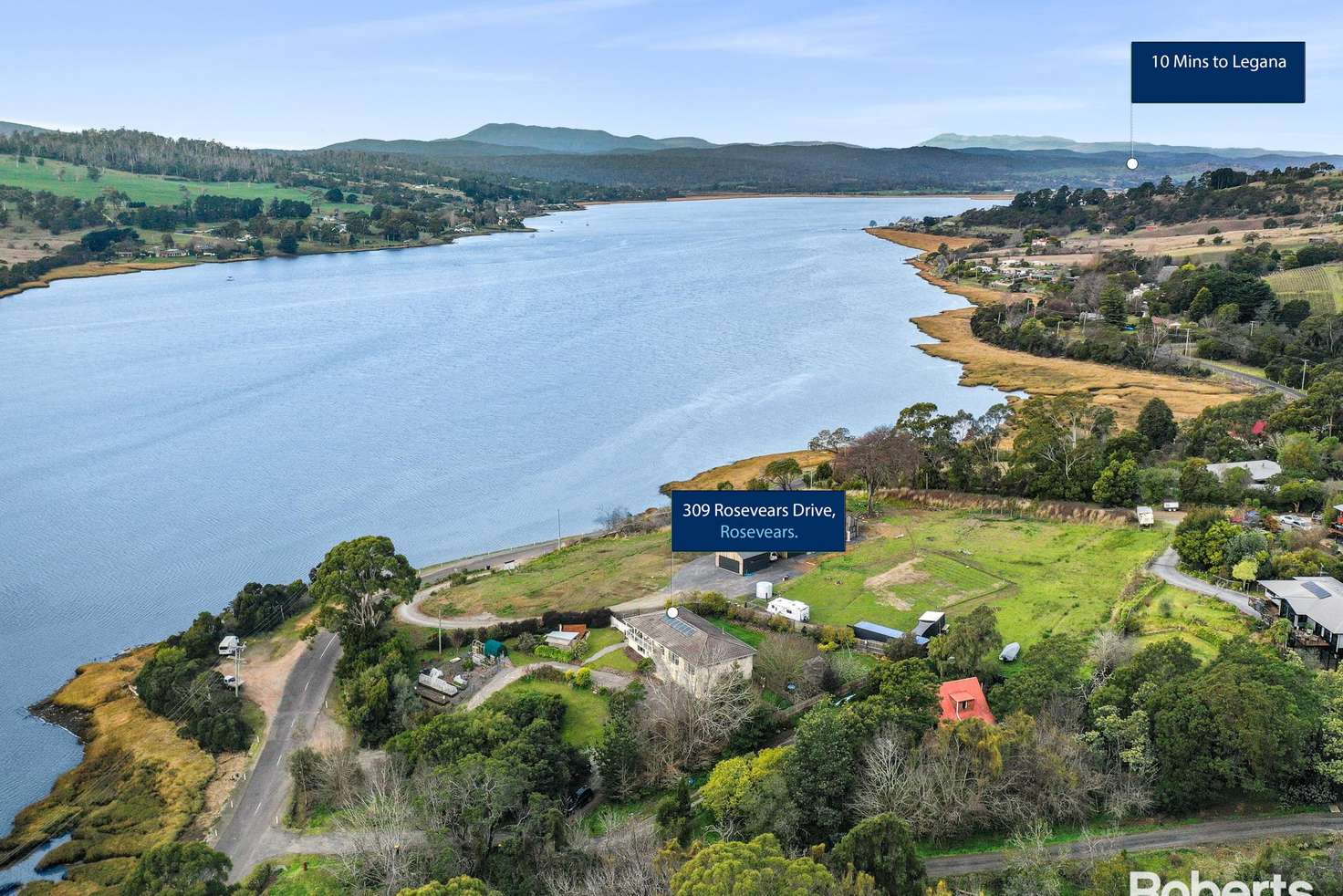Offers Over $859,000
4 Bed • 3 Bath • 5 Car • 1879m²
New








309 Rosevears Drive, Rosevears TAS 7277
Offers Over $859,000
- 4Bed
- 3Bath
- 5 Car
- 1879m²
House for sale
Home loan calculator
The monthly estimated repayment is calculated based on:
Listed display price: the price that the agent(s) want displayed on their listed property. If a range, the lowest value will be ultised
Suburb median listed price: the middle value of listed prices for all listings currently for sale in that same suburb
National median listed price: the middle value of listed prices for all listings currently for sale nationally
Note: The median price is just a guide and may not reflect the value of this property.
What's around Rosevears Drive
House description
“Family Home with River Views.”
Extended, blended or expanding, your family will love this one. A spacious home enjoying river views with four bedrooms, three bathrooms, storage options galore and finished in a chic modern décor, this classic 1970's home offers a large versatile layout over two levels and on two titles.
Well placed windows are a feature throughout the home all set to perfectly capture the views across the river to the mountains beyond. The large lounge has triple aspect windows with river and rural views and a French door to the back garden.
Character timber doors lead from the lounge to the formal dining area, with direct access to the verandah and a semi open-plan design flowing to the bright and practical L shaped kitchen. With plenty of storage, a feature tiled splashback which pops with colour, an Omega gas cooktop, double sink, dishwasher and walk-in pantry it's a cook's delight.
The top floor master bedroom has a mammoth wall of built-in robes, an ensuite with walk in shower and vanity, plus a lovely bay window looking out across the water. Both the secondary bedrooms are a good size with built-in robes, both dual aspect and one boasts a bay window with river views.
The main family bathroom is finished in cream, white and grey has a walk-in shower, bath, and large glossy white vanity. There is a separate WC adjacent.
On the ground floor of the home, you will find the fourth bedroom with walk-in closet and ensuite and the bonus of a versatile space currently laid out to an open plan lounge area with kitchenette incorporated. With separate external access its perfect for an aging parent, a rebounding millennial, teenagers retreat or maybe for your interstate relatives who love to visit you regularly.
Set on two titles with dual access driveway for easy parking, 8 solar panels installed with matching inverter, 2 heatpumps, aluminium windows, storage well catered for with ample built in robes, large linen press in the utility room and a dedicated storage space/workshop on the ground level next to the double garage its very practical.
Mature trees and shrubs, securely fenced back garden, fenced in veggie plot with shade house and covered raised beds, are all positioned to take advantage of the river's microclimate. A handy 3m x3m garden shed, established garden borders and lawned areas complete this picture.
Imagine yourself in this quiet spot, relaxing with water views, yet near all services. This is an excellent commuter home for those seeking something above the average. Legana shopping complex is 5 minutes away, where a new primary school is being developed and you will be in the very heart of wine country within an easy 15-minute city commute.
• Large four-bedroom, three-bathroom, two living area family home.
• Elevated position with lovely Tamar River and valley views.
• Light filled home, large lounge, separate dining, modern kitchen.
• 1879sqm block on 2 titles. Dual access driveway, solar panels, inverter.
• Versatile, flexible layout over two levels with separate entry points.
• Excellent commuter home, close to services, quiet and popular location.
Building details
Land details
Property video
Can't inspect the property in person? See what's inside in the video tour.
What's around Rosevears Drive
Inspection times
 View more
View more View more
View more View more
View more View more
View moreContact the real estate agent

Tanya Meneghetti
Roberts Real Estate - Tamar Valley
Send an enquiry

Nearby schools in and around Rosevears, TAS
Top reviews by locals of Rosevears, TAS 7277
Discover what it's like to live in Rosevears before you inspect or move.
Discussions in Rosevears, TAS
Wondering what the latest hot topics are in Rosevears, Tasmania?
Similar Houses for sale in Rosevears, TAS 7277
Properties for sale in nearby suburbs
- 4
- 3
- 5
- 1879m²