Perfectly positioned with strong street presence and a welcoming façade, this beautifully maintained residence offers the ideal blend of comfort, practicality, and modern efficiency. With a generous 10.36kW solar system, ducted reverse cycle heating and cooling, and low-maintenance gardens, it's a home designed to support easy living year-round.
Step inside and discover a thoughtful layout that places the master suite at the front of the home, complete with a walk-in robe and private ensuite, creating a peaceful retreat for busy parents. Bedroom two includes a built-in robe and sits conveniently near the main bathroom, which features a separate toilet for added functionality.
At the heart of the home, a centrally located living space offers flexibility for relaxation or entertaining, while the open-plan family and meals area flows seamlessly to the rear. Anchoring this zone is a chef's kitchen tucked into the corner, boasting ample bench space, overhead cabinetry, a gas cooktop, stainless steel oven and dishwasher, all wrapped in a neutral colour palette that suits any style.
Outdoor living is a true highlight, with not one but two alfresco areas designed to elevate your lifestyle. The first, located just off the central living space, is perfect for casual gatherings and quiet morning coffees. The second, positioned at the rear of the home, offers a larger paved entertaining zone ideal for weekend BBQs, outdoor dining, and long summer evenings with friends and family.
Additional features include:
• Double garage with internal access for convenience and security
• 10.36kW solar system to keep energy bills low
• Ducted reverse cycle heating and cooling for year-round comfort
• Low-maintenance gardens with great street appeal
• Functional layout ideal for couples, small families, or downsizers
Homes with this blend of character, comfort, and thoughtful design are a rare find. Whether you're starting out, scaling down, or simply seeking a fresh start, this property ticks all the boxes.
Contact Matt Ashford today to arrange your inspection and secure this standout opportunity.
Specifications:
CT / 6061/262
Council / Playford
Zoning / MPN
Built / 2011
Land / 413m2 (approx)
Frontage / 12.5m
Council Rates / $2,317.45pa
ESL / $152.40pa
SA Water / $194.40pq
Estimated rental assessment / Written rental assessment can be provided upon request
Nearby Schools / Blakeview P.S, Playford P.S, Munno Para P.S, Elizabeth Downs P.S, Mark Oliphant College (B-12), Craigmore H.S
Disclaimer: All information provided has been obtained from sources we believe to be accurate, however, we cannot guarantee the information is accurate and we accept no liability for any errors or omissions (including but not limited to a property's land size, floor plans and size, building age and condition). Interested parties should make their own enquiries and obtain their own legal and financial advice. Should this property be scheduled for auction, the Vendor's Statement may be inspected at any Harris Real Estate office for 3 consecutive business days immediately preceding the auction and at the auction for 30 minutes before it starts. RLA | 330069.

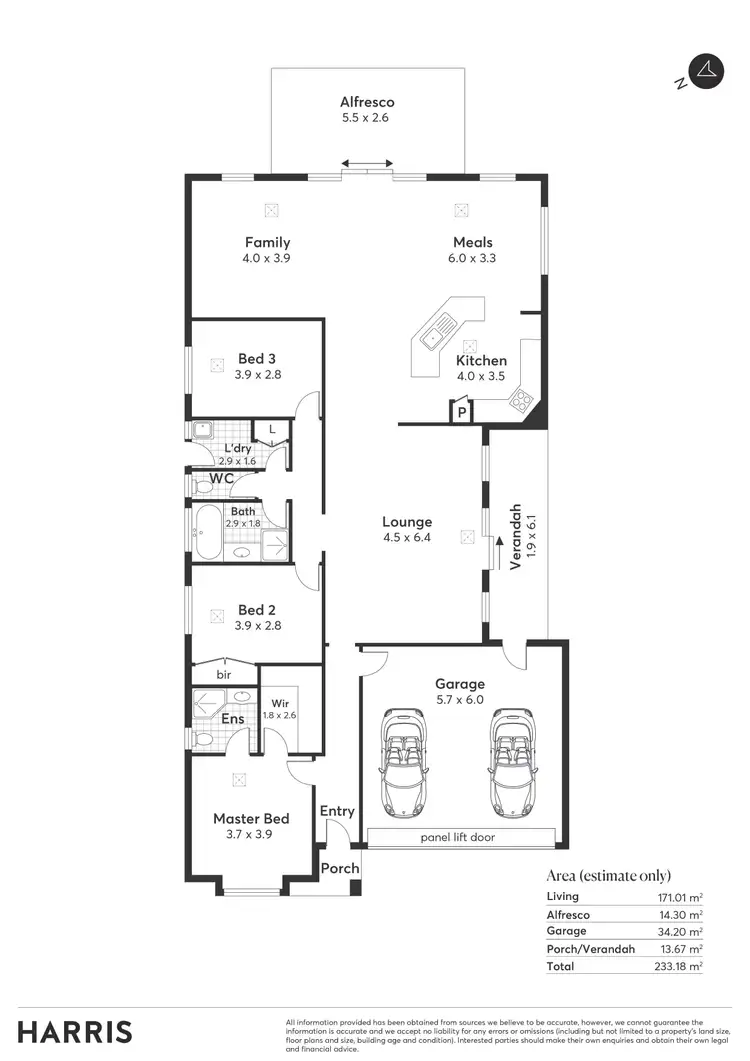
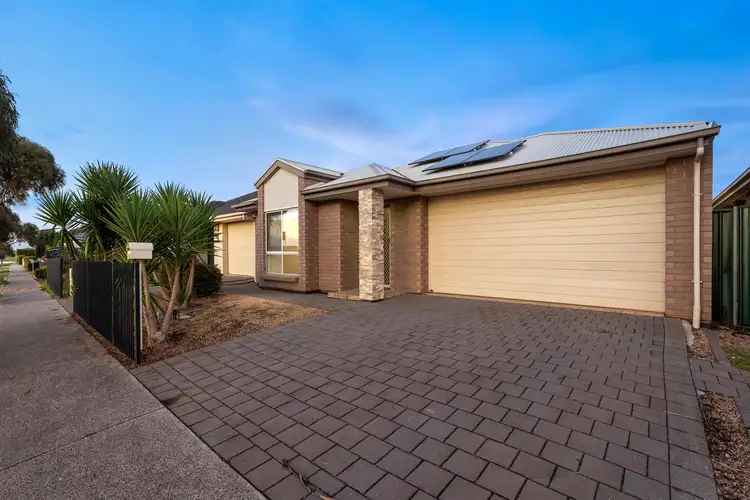
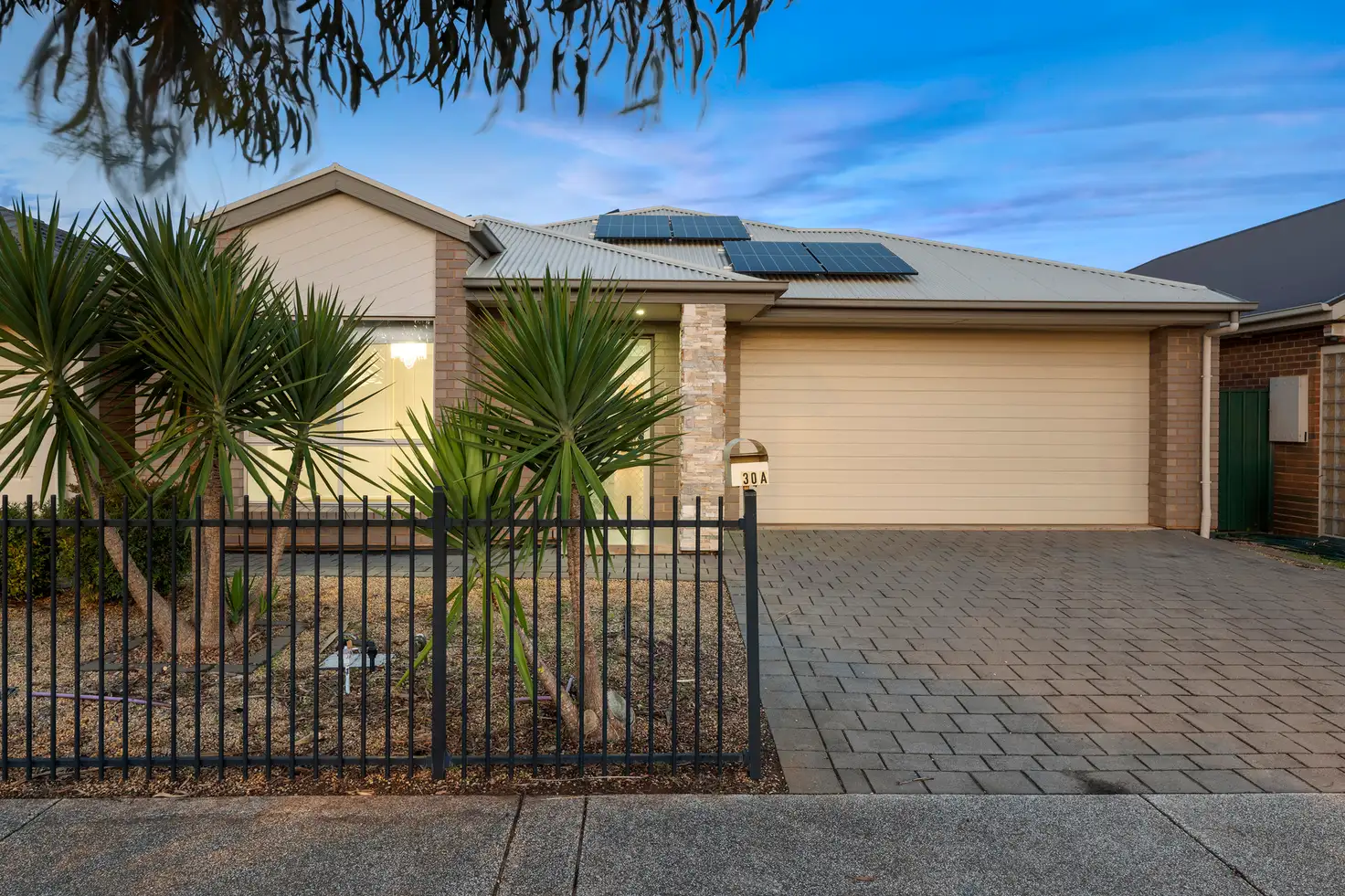


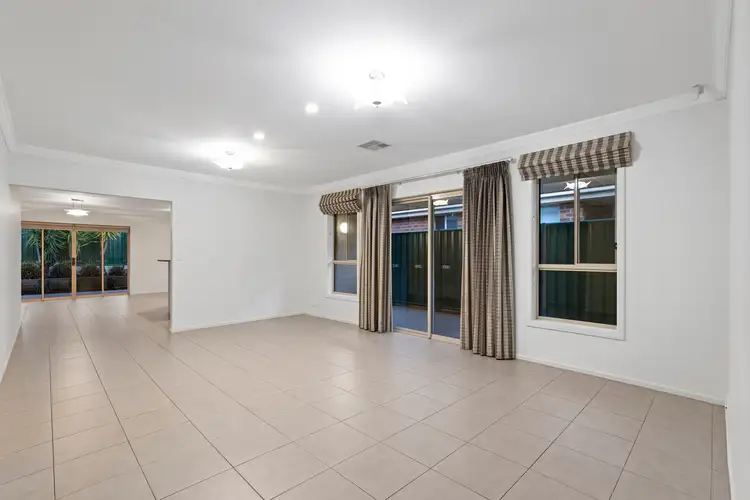
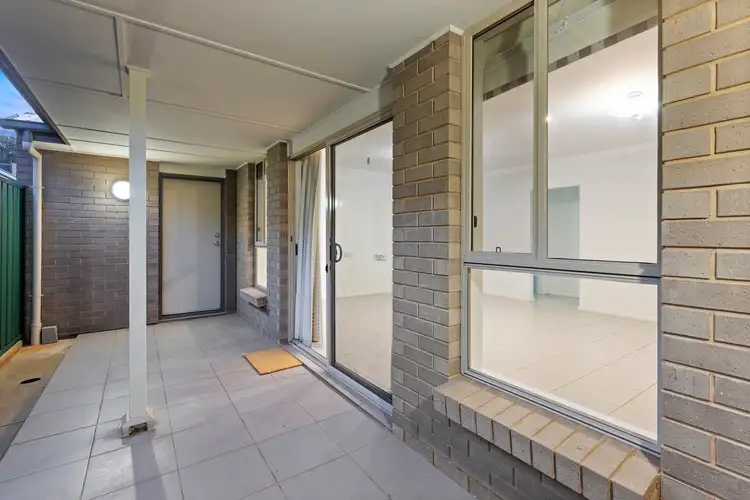
 View more
View more View more
View more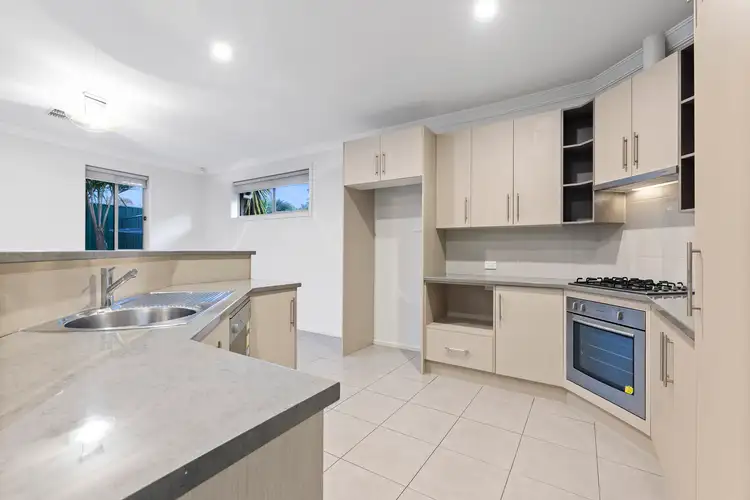 View more
View more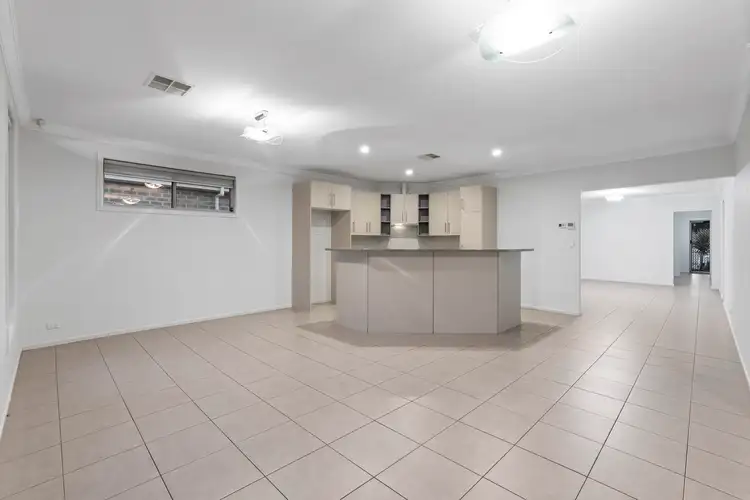 View more
View more
