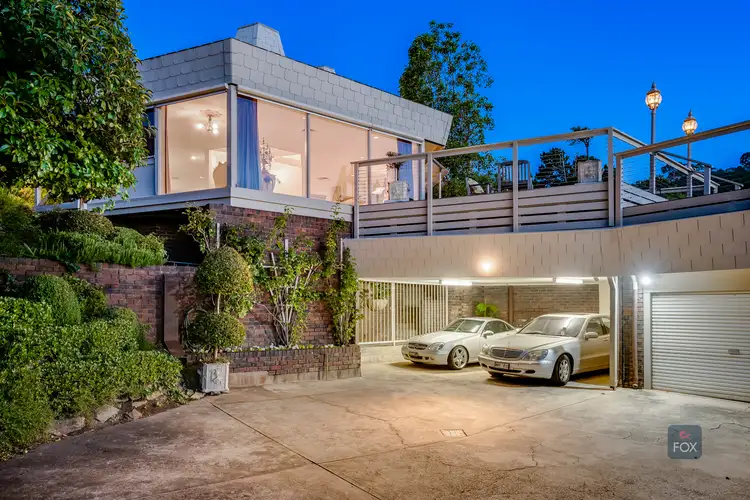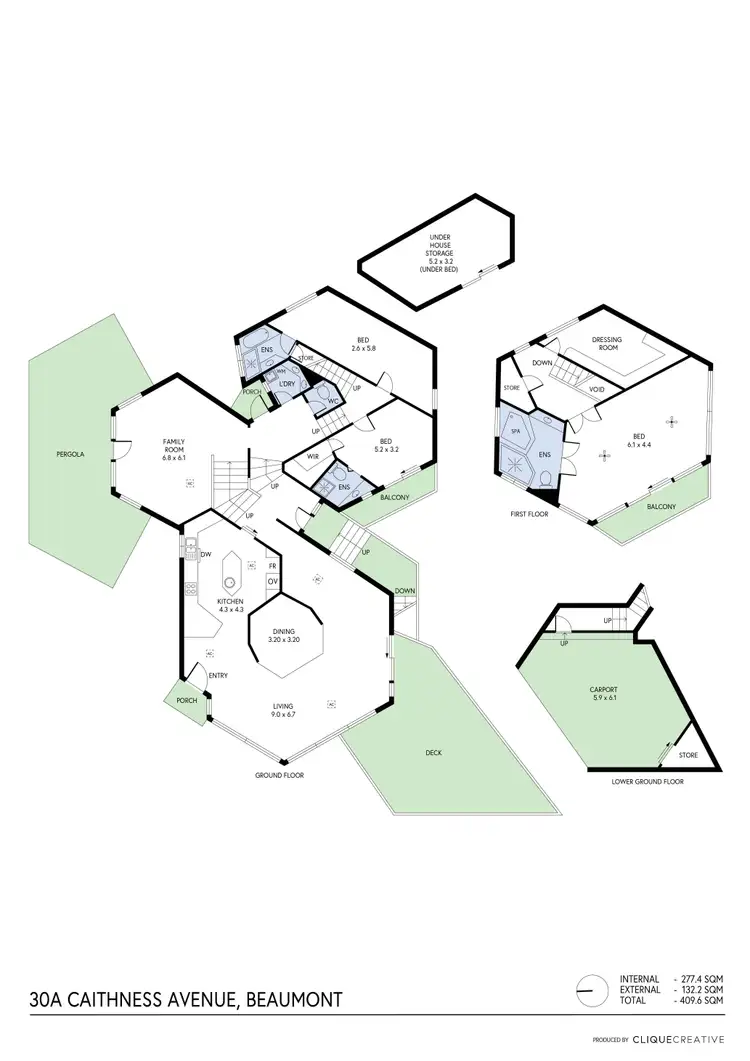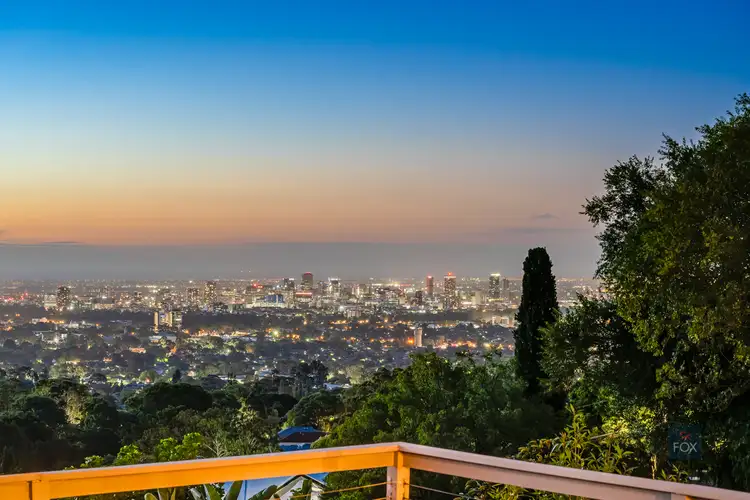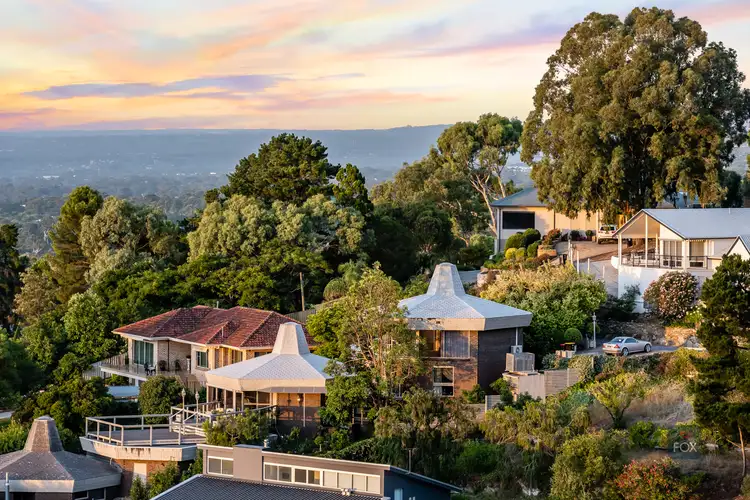Price Undisclosed
3 Bed • 3 Bath • 4 Car • 937m²



+29
Sold





+27
Sold
30A Caithness Avenue, Beaumont SA 5066
Copy address
Price Undisclosed
- 3Bed
- 3Bath
- 4 Car
- 937m²
House Sold on Fri 29 Jul, 2022
What's around Caithness Avenue
House description
“Architecturally designed geometric style in a tranquil and leafy setting with breathtaking cbd, horizon and jetliner views”
Land details
Area: 937m²
Interactive media & resources
What's around Caithness Avenue
 View more
View more View more
View more View more
View more View more
View moreContact the real estate agent

Andrew Fox
Fox Real Estate
0Not yet rated
Send an enquiry
This property has been sold
But you can still contact the agent30A Caithness Avenue, Beaumont SA 5066
Nearby schools in and around Beaumont, SA
Top reviews by locals of Beaumont, SA 5066
Discover what it's like to live in Beaumont before you inspect or move.
Discussions in Beaumont, SA
Wondering what the latest hot topics are in Beaumont, South Australia?
Similar Houses for sale in Beaumont, SA 5066
Properties for sale in nearby suburbs
Report Listing
