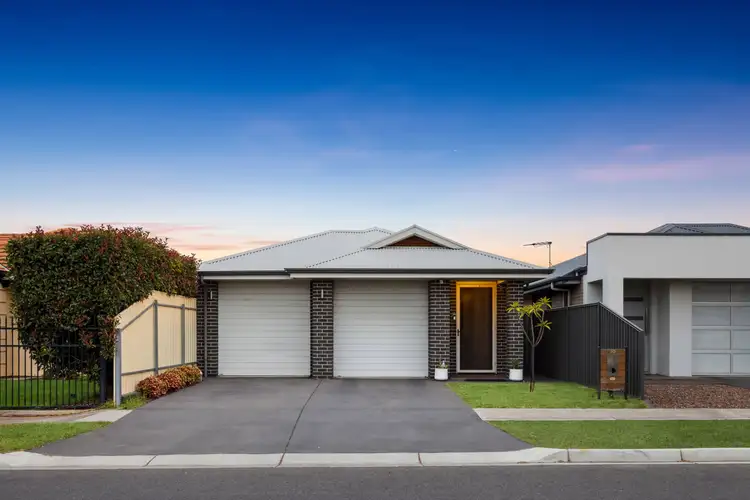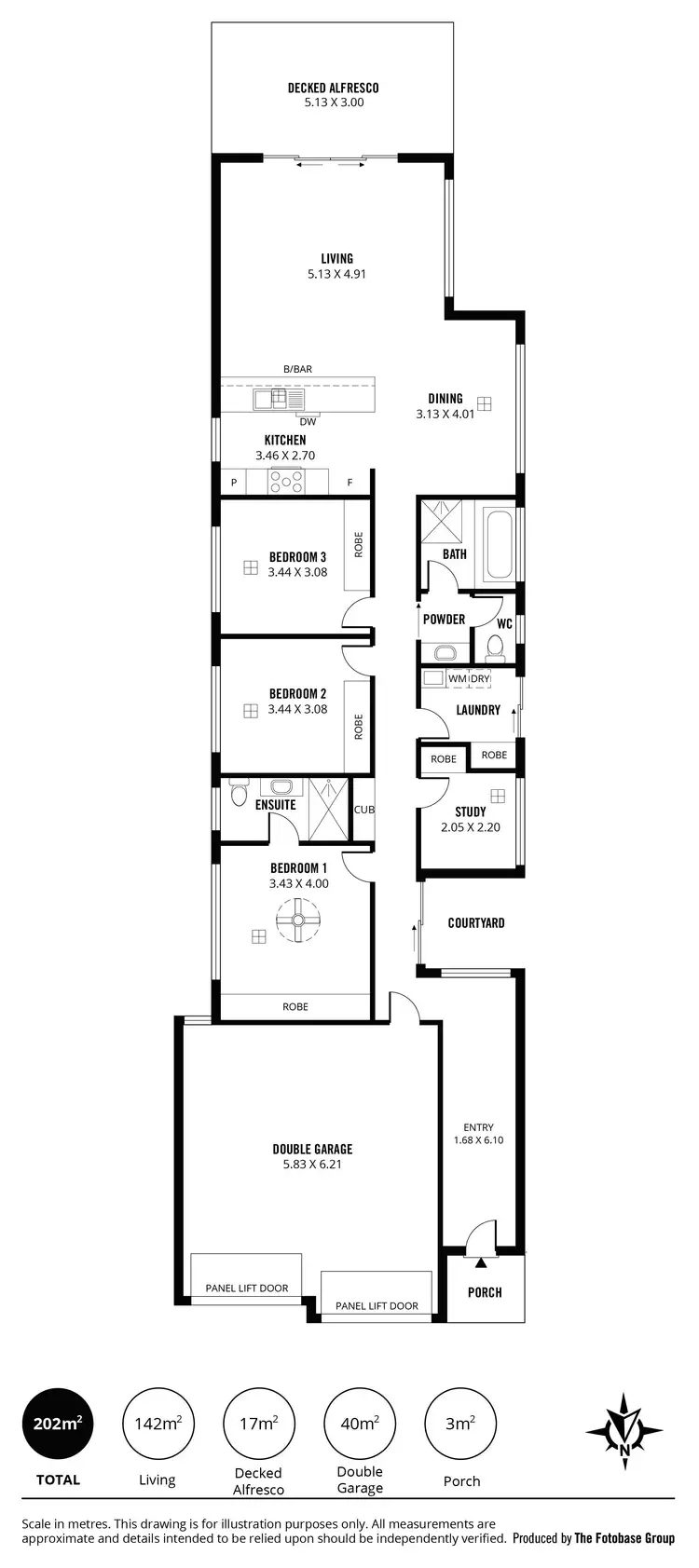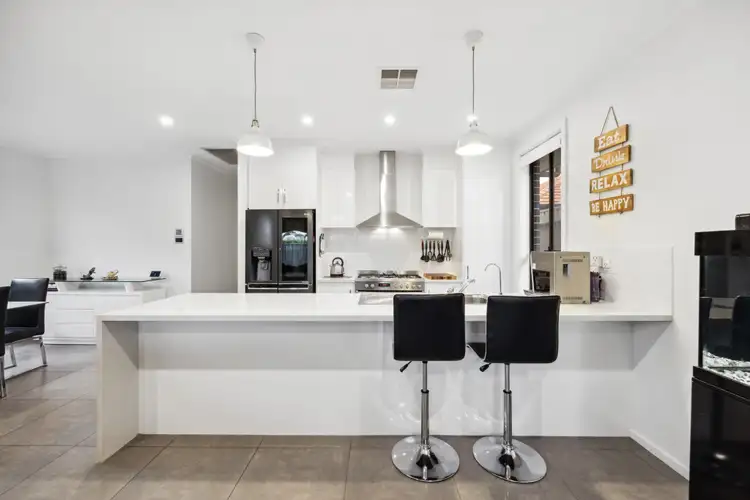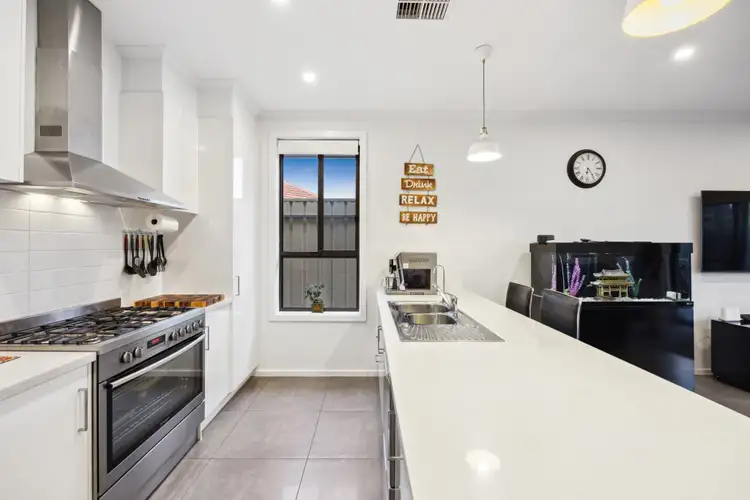Indulge in contemporary luxury with this meticulously crafted home. Situated between the bustling city and the serene sea, this residence offers the ideal family haven in a prime location.
Upon entry, you are greeted by a chic ambience, characterised by sleek tile flooring, lofty ceilings, and a central courtyard that floods the space with natural light, setting the ideal atmosphere for the remainder of the tour.
The expansive open-plan layout seamlessly blends the living, kitchen, and dining areas. Notably, the kitchen shines with its designer features, providing ample storage, a gas cooktop, a dishwasher and a welcoming breakfast bar-making it an ideal space for hosting guests.
Entertaining becomes a pleasure with rear glass sliding doors that open onto the decking and alfresco area, offering a picturesque view of the landscaped garden. With ample lawn space, it's the perfect setting for pets and children to relish year-round.
The master suite, generously sized and elegantly appointed, features plush carpeting underfoot, a built-in robe, and an ensuite adorned with floor-to-ceiling tiles and luxurious finishes. Bedrooms 2 and 3 offer their built-in storage, plush carpeting, and ample natural light streaming through expansive windows.
Adding to the allure is a versatile room that can serve as a fourth bedroom, study, playroom, or parents' retreat, providing flexibility to suit your lifestyle. For ultimate convenience and security, relish in the detached double-width garage with automatic roller doors and internal access.
FEATURES WE LOVE:
- 2014 build
- Nestled on a 350sqm approx. allotment
- 4 bedrooms, master with built-in robes + ensuite
- Double garage with automatic roller doors and internal entry
- Generous open-plan living
- Luxury kitchen with plenty of storage, 900mm gas cook-top
- Ducted R/C throughout
- 8.5kW of solar
and much more...
Conveniently situated, this property offers easy access to a wealth of amenities. Within walking distance, discover Gleneagles and Matheson Reserve, La Vita Cafe, Seaton Swim Centre, The Royal Adelaide Golf Club, and the Links Hotel. A short drive away lies West Lakes Shopping Centre, home to supermarkets, retail stores, restaurants, and various lifestyle amenities.
Families will appreciate the proximity to esteemed schools including Seaton Park Primary School and Findon High School, both within walking distance. Seaton High School is just a short drive away, along with Fulham Gardens Primary, St Michaels College, and Henley High School, ensuring educational needs are easily met.
Disclaimer: Neither the Agent nor the Vendor accepts any liability for any error or omission in this advertisement.
Any prospective purchaser should not rely solely on 3rd party information providers to confirm the details of this property or land and is advised to enquire directly with the agent to review the certificate of title and local government details provided with the completed Form 1 vendor statement.
"The vendor statement may be inspected at 129 Port Road, Queenstown for 3 consecutive days preceding the auction and at the auction for 30 minutes before it starts."








 View more
View more View more
View more View more
View more View more
View more
