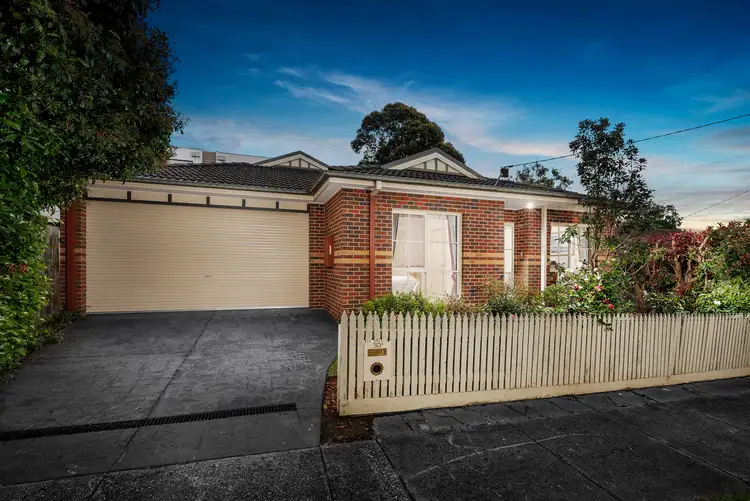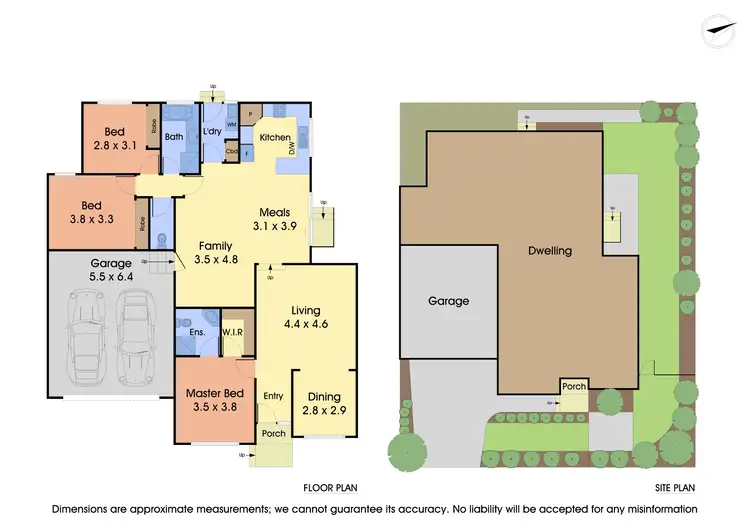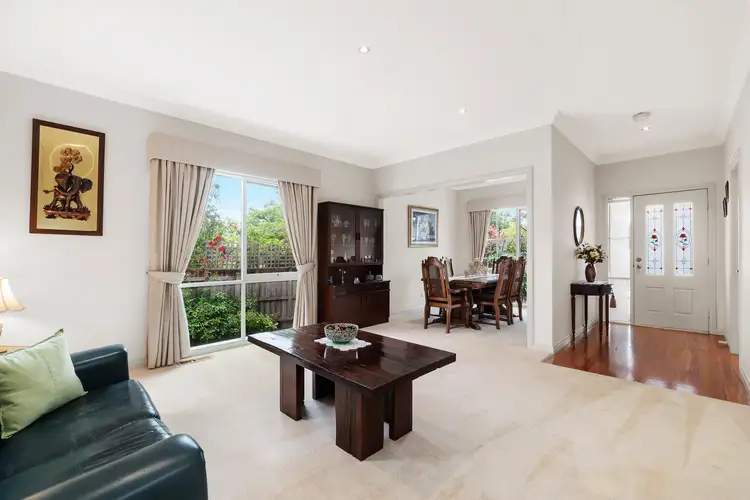Bathed in natural light and beautifully designed to deliver the perfect balance or formal and family spaces, this standalone, street front home makes life easy for families, downsizers and couples in a convenient pocket.
Taking maximum advantage of garden vistas at the front, the dining room presents buyers with a versatile space to either use as a formal dining area or study with free-flowing access through to the spacious, light-filled formal lounge room.
Gorgeous floorboards are a highlight as you step through to the expansive kitchen, meals and family room, here you'll be impressed to find a spotless gas stovetop, Westinghouse oven and dishwasher and breakfast bench.
Northerly sunshine beams in through the sliding glass door that grants easy access out to the side courtyard that's been fitted with synthetic turf for fuss-free, year-round enjoyment.
Up at the front of the home, the master bedroom benefits from a walk-in-robe and ensuite, while the children's wing sits beyond a hallway door and offers two robed bedrooms accompanied by a family bathroom, separate toilet and full-sized laundry.
Further highlights include ducted heating, evaporative cooling, high ceilings, decorative cornices plus a double garage with sought-after internal access - perfect for keeping out of the weather when bringing in the groceries.
Adding to this comfortable home is its convenient placement, close to Regency Park Primary, St Luke's Primary, Wantirna College, Wantirna Mall, Knox Private Hospital, Westfield Knox, Bayswater Village, buses, trains, reserves and EastLink.
Photo ID required at all open for inspections.
On Site Auction Saturday 3rd December at 12pm








 View more
View more View more
View more View more
View more View more
View more
