Best offers by 5pm Tuesday 16th October 2018 unless sold prior
An architecturally designed family home that surprises with function, sophistication, up to four bedrooms and entertaining ease - where do I sign?
Add an enviable postcode, prized schools and a Torrens titled, 450sqm courtyard block (a rare and pleasing find) and instantly, it's a drawcard of low-maintenance dimension.
And virtually nowhere, thanks to upgrades over time, does it suggest a circa of 2002.
A portico arrival to a 3m vaulted peak is where natural light and easy flow commands a formal living room flexible enough for a layout, multiple ways.
Moving forward, the home flows in open plan strides; be it the casual dining and breakfast nook linking to its forever timeless JAG kitchen with granite benchtops and Smeg appliances.
At each step, your gaze will follow the gabled alfresco with fans and caf blinds; the one you'll entertain with later
Parquetry floors and lofty ceilings up to 4.8m at mezzanine level - keep your eyes darting; its geometry working in sync with the home's dcor and drapery reaffirming quality.
Border gardens are a low-care lawn substitute leaving pavers, a water feature and a mosaic of pot plants for visual impact, while those distant gums give you all the tranquillity and birdlife you need.
And for kids, there's ample space to scoot around.
Accommodation satisfies from the light-gifted master, its en suite and wall of sliding robes, to a workaholic's study/home office, then second and third double bedrooms (with robes) sharing a main bathroom with spa.
Upstairs, flip a coin between retreat, 4th bedroom, loft-style TV zone, study nook (with cavity storage) or, that stayover carrot to dangle for grandkids
The garage hosts a 3rd WC which no one expected, while two auto roller doors conceal the family cars. Wheel the barrow through the third and rear roller door and kick your work boots off beside secure, internal entry.
A short, straight line gets you to Stradbroke School, minutes to Newton Village, Foodland on St. Bernards Road, Morialta's trails, and should you need it, the city in 20
Fall for space, style, function and the foothills all at once.
You'll love:
- High ceilings from a 3.8m entry to a 4.8m mezzanine (approx.)
- Gabled all-weather entertaining with fans & caf blinds
- Courtyard water feature
- Parquet floors
- JAG kitchen with Smeg appliances
- Master with en suite & mirrored robes
- Home office/study
- Upstairs TV retreat/4th bedroom
- Evaporative ducted cooling & wall gas heating
- Alarm system
- Drip-irrigated gardens
Specifications:
CT / 5872/231
Council / City of Campbelltown
Zoning / R'4
Built / 2002
Land / 444m2
Frontage / 19.45m
Council Rates / $2010.30pa
SA Water / $234.22pq
ES Levy / $116.05pa
All information provided has been obtained from sources we believe to be accurate, however, we cannot guarantee the information is accurate and we accept no liability for any errors or omissions (including but not limited to a property's land size, floor plans and size, building age and condition) Interested parties should make their own enquiries and obtain their own legal advice. Should this property be scheduled for auction, the Vendor's Statement may be inspected at any Harris Real Estate office for 3 consecutive business days immediately preceding the auction and at the auction for 30 minutes before it starts.
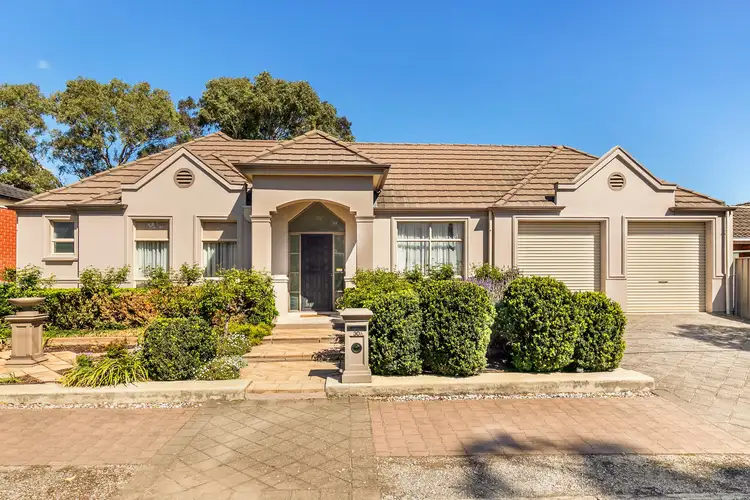
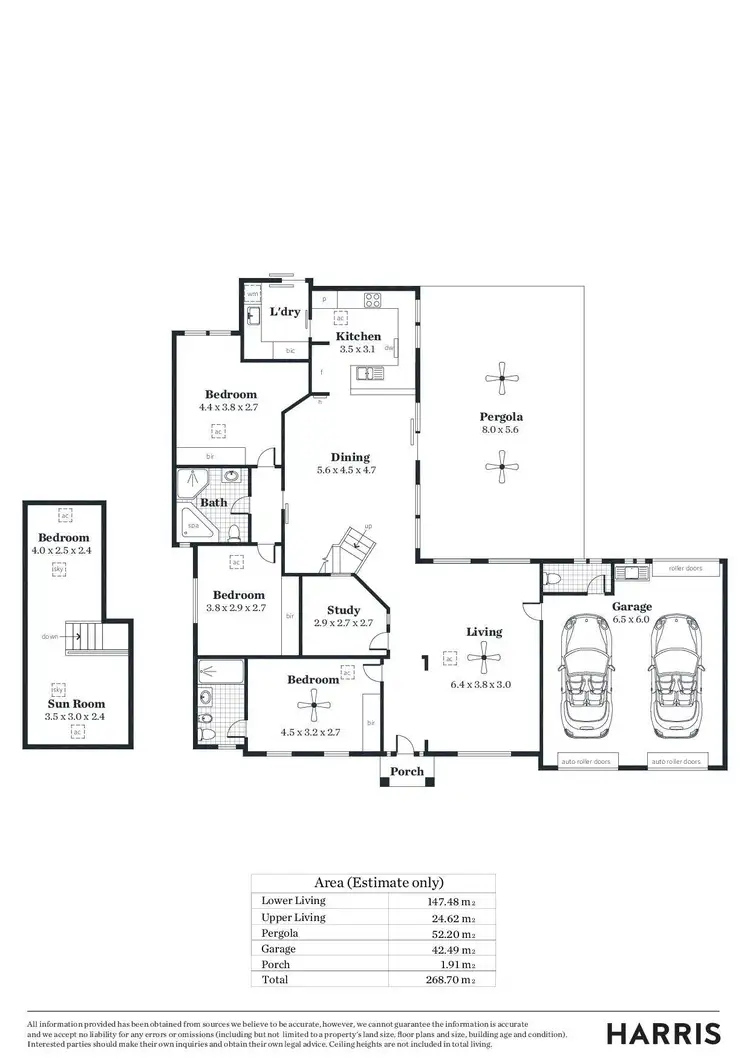
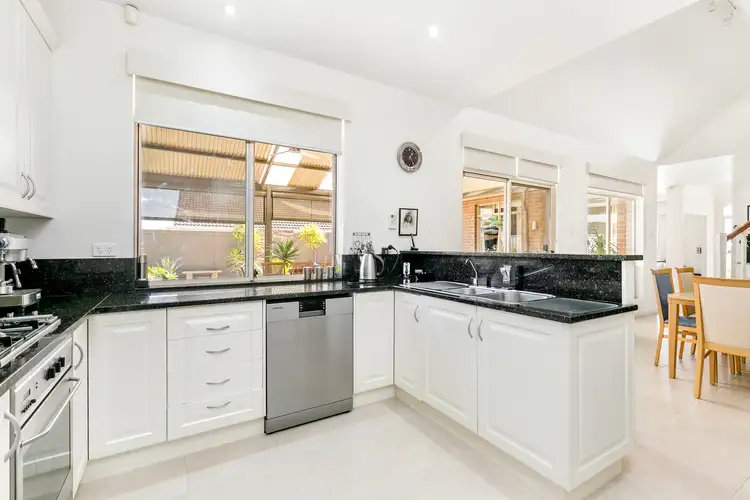
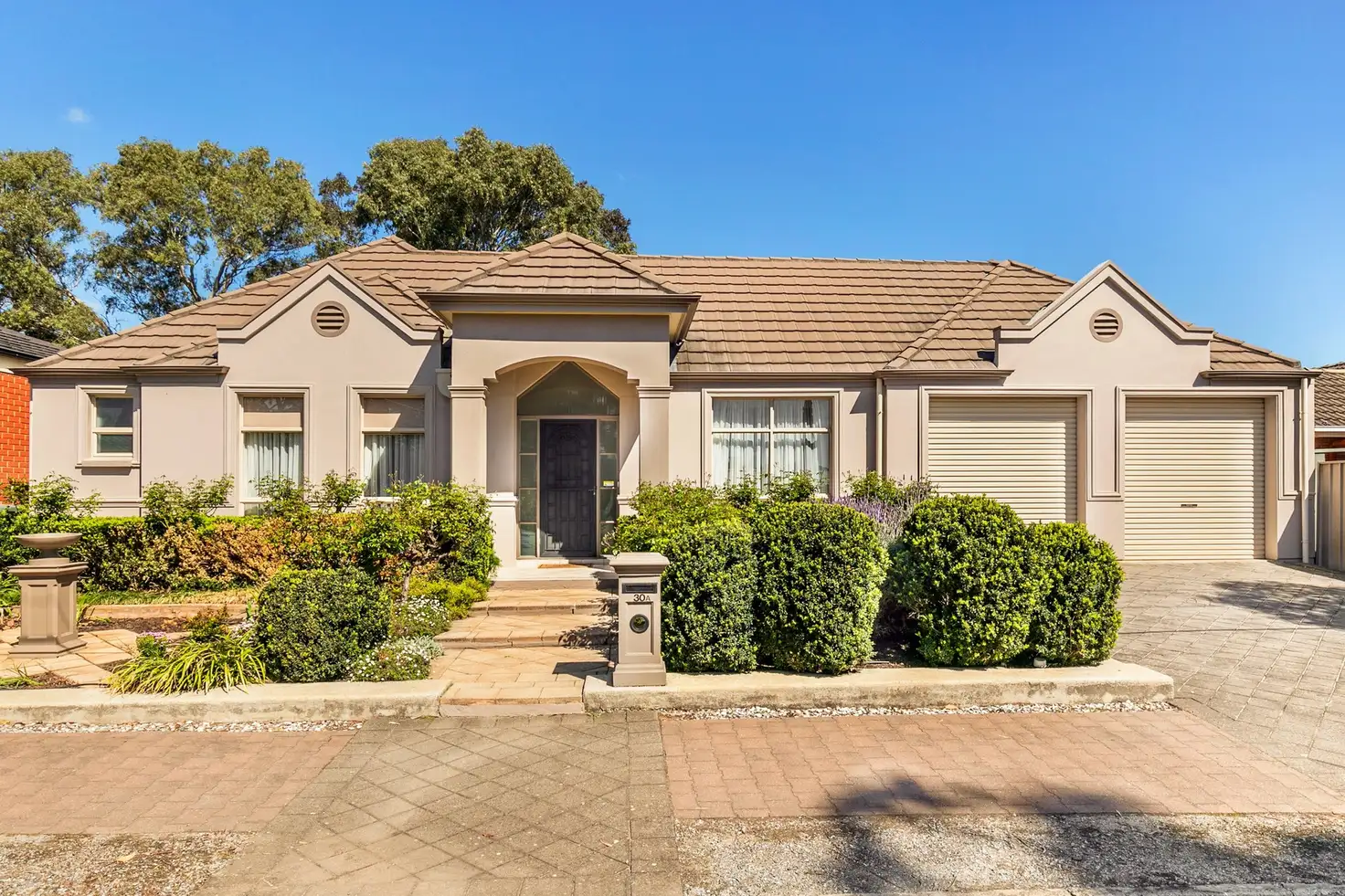


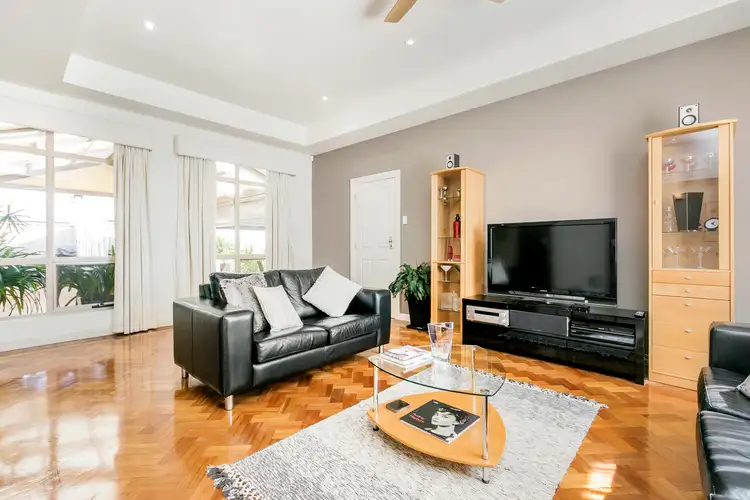
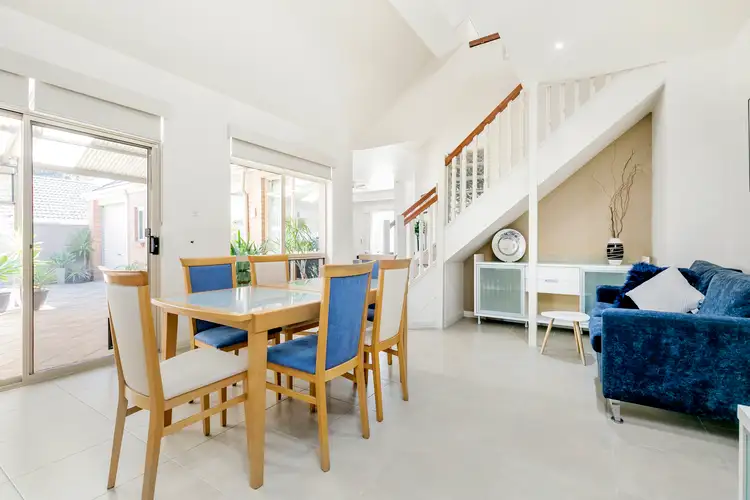
 View more
View more View more
View more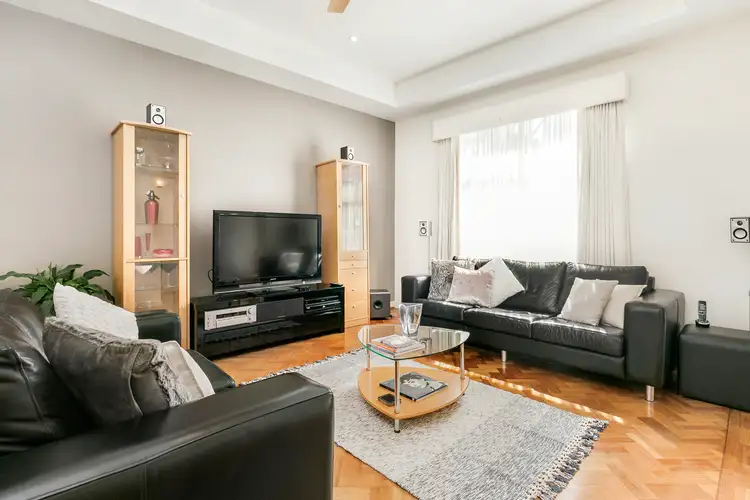 View more
View more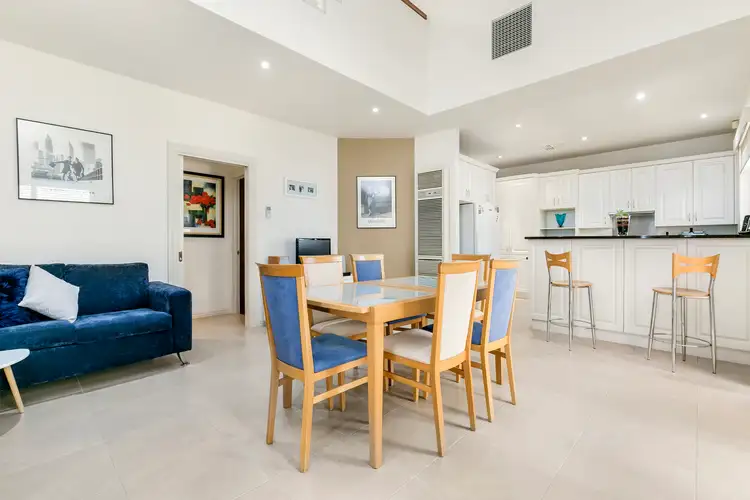 View more
View more
