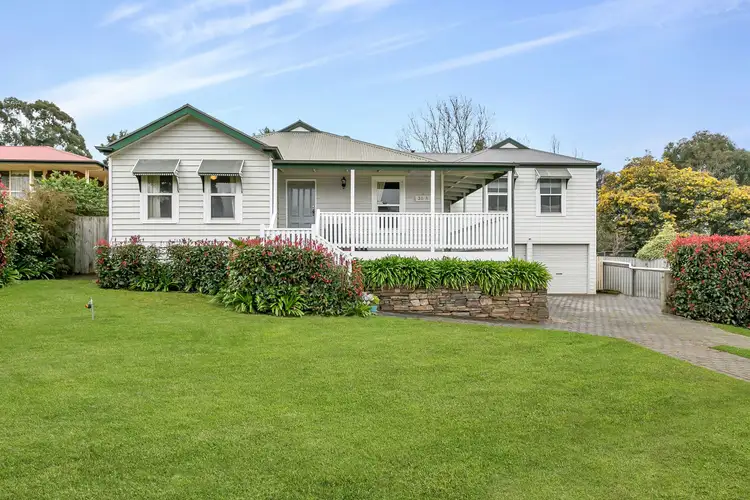With a Queenslander flavour and an inherently Hamptons feel, from all angles, from its subtle rise with helicopter garden views and balcony alfresco, this 4-bedroom gem is everything the family buyer aspires to.
And in Nairne, it's a smart move...
The timeless 1994 weatherboard design presents the all-ages appeal of home-grown and flourishing gardens, games room sway, and the ultimate Hills lifestyle on a gorgeous 1510sqm parcel.
From the carpeted sleeping wing up front, the master and one other offers sliding robes, the 4th flips between study, playroom, or nursery roles, and you'll catch yourself adoring the spacious bathroom...
Tulip leadlight, a claw-foot bath, heritage tiles and enduring style - a wet area given a 2-way master pass, while a separate 2nd WC down the hall against the laundry hopes to be your one-day 2nd bathroom; now that's value!
To its split-level step up, formal living edges the dining zone, and the kitchen and family room atop Jarrah floors coaxes the crew closer to the crackle of its combustion fire.
With shaker style cabinetry and polished timber benchtops, the kitchen brings a stainless dishwasher to its all-electric function, French doors indicating alfresco eats are on the menu, too.
And as platters are devoured on the gabled and undercover deck, café blinds cosy down those brisk winters; blinds up, you're in for a treat.
Stone retaining walls, raised beds, aggies, bulbs, and riotous colour; watch the kids gather eggs from the hen pen, tend vegies, or swing from the backyard's biggest tree; these gardens are what childhood memories are made of.
Park your pride and joy securely in the dual garage with versatile under croft storage, while above is all about kids' downtime: a games room with a French door balcony release.
Just like the home, Nairne is a gift that keeps giving. From its eagerly awaited new supermarket, Pallet Café for its artisanal brews, the Bald Hills Freeway Interchange - heading Murray Bridge and citybound - and Nairne's rising fame…that diamond you seek, is found.
You'll love:
A blooming, roaming 1510sqm parcel
Timber framed, weatherboard home (1994)
Family-sized games room with Jarrah floors
Shaker style kitchen with electric appliances
Slow combustion fire with heat transfer
Heritage style bathroom with 2-way master access
Double garage with roller doors (& rear workshop)
Under croft garage storage (with cellar potential)
3-phase power (for ducted R/C A/C only)
2kms to Nairne Primary
12 mins to Mt. Barker
Adcock Real Estate - RLA66526
Andrew Adcock 0418 816 874
Nikki Seppelt 0437 658 067
Jake Adcock 0432 988 464
*Whilst every endeavour has been made to verify the correct details in this marketing neither the agent, vendor or contracted illustrator take any responsibility for any omission, wrongful inclusion, misdescription or typographical error in this marketing material. Accordingly, all interested parties should make their own enquiries to verify the information provided.
The floor plan included in this marketing material is for illustration purposes only, all measurement are approximate and is intended as an artistic impression only. Any fixtures shown may not necessarily be included in the sale contract and it is essential that any queries are directed to the agent. Any information that is intended to be relied upon should be independently verified.








 View more
View more View more
View more View more
View more View more
View more
