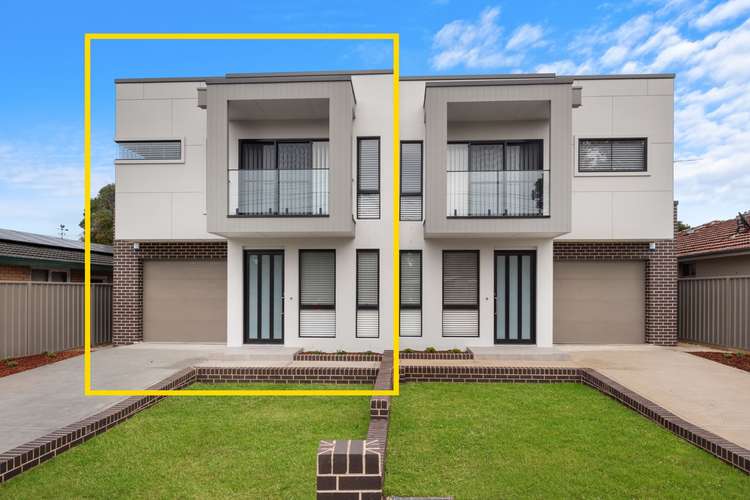Price Undisclosed
5 Bed • 3 Bath • 1 Car • 308m²
New



Sold





Sold
30A Rutherglen Avenue, Hobartville NSW 2753
Price Undisclosed
- 5Bed
- 3Bath
- 1 Car
- 308m²
House Sold on Fri 6 Oct, 2023
What's around Rutherglen Avenue

House description
“SOLD by STEVE SEKULOVSKI”
SOLD by STEVE SEKULOVSKI 0424 828 228
#1 Selling Agent | Richmond & Hobartville
This Torrens Title duplex offers an exclusive look and feel achieved through meticulous custom design that combines luxury with elegance.
Crafted to provide large family functionality with lifestyle flexibility, the oversize floorplan showcases five bedrooms, three bathrooms and multiple living options with many impressive modern features across two levels.
Designed with the future in mind, a clever floorplan features a generous bedroom and bathroom on the ground level, along with open plan kitchen, living and dining areas.
Seamlessly transition from indoor to outdoor for entertaining with a covered alfresco entertaining overlooking a low maintenance yard. Those seeking even more yard space for the children and pets to play will be impressed with the location, positioned directly opposite a quiet park.
MAIN FEATURES INCLUDE:
• 2.7m high ceilings across lower level and impressive 2.4m high entry door
• 5 generous size bedrooms (four on upper level and one on lower level), built-ins & ceiling fans to all
• Impressive master bedroom (5m x 6.9m) with stacker doors opening to balcony, embracing park views
• Master bedroom offers a massive walk-in wardrobe with luxury fit out including cupboards, shelving, hanging, twelve tier shoe rack and dressing table with mirror
• Stylish ensuite with dual bowl basins on wall hung vanity, shower with niche wall & toilet
• Three living options (two separate on the lower level with casual living/study area on upper level)
• Bespoke kitchen with Island bench finished with 40mm stone and waterfall edge, subway tile backsplash feature and an abundance of cupboard and storage space including a large walk-in pantry
• Westinghouse kitchen appliances include 900mm electric oven, five burner gas cooktop, rangehood, dishwasher and Abey dual basin sink
• Three bathrooms (one on lower level with toilet & shower) ensuite and main bathroom on upper level
• Huge main bathroom offers shower with recessed wall, floating vanity, freestanding bathtub & toilet
• Three panel stacker doors open to a covered alfresco with tiled flooring, bayonet for BBQ & power point
• Oversized walk-in linen closet, fitted with plenty of storage spaces
• Generous internal laundry with plentiful cupboard space and ironing rack, access to yard
• Automatic lock up garage with internal access to home
• Daikin 18KW ducted air-conditioning across both levels with zone control & dual panel control
• Security alarm system with sensors across both levels
• Mains gas connection servicing continuous hot water gas system & gas bayonets for heating
• Newly constructed and Torrens Title (meaning no strata fees)
• 308 SQM block (approx.)
This is an extremely rare offering and your inspection will not disappoint, contact Steve Sekulovski on 0424 828 228 today!
**Disclaimer**
All information about the property has been provided to Ray White by third parties. Ray White has not verified the information and does not warrant its accuracy or completeness. Parties should make and rely on their own enquiries in relation to the property.
Building details
Land details
What's around Rutherglen Avenue

 View more
View more View more
View more View more
View more View more
View moreContact the real estate agent

Steve Sekulovski
Ray White - Richmond
Send an enquiry

Nearby schools in and around Hobartville, NSW
Top reviews by locals of Hobartville, NSW 2753
Discover what it's like to live in Hobartville before you inspect or move.
Discussions in Hobartville, NSW
Wondering what the latest hot topics are in Hobartville, New South Wales?
Similar Houses for sale in Hobartville, NSW 2753
Properties for sale in nearby suburbs

- 5
- 3
- 1
- 308m²