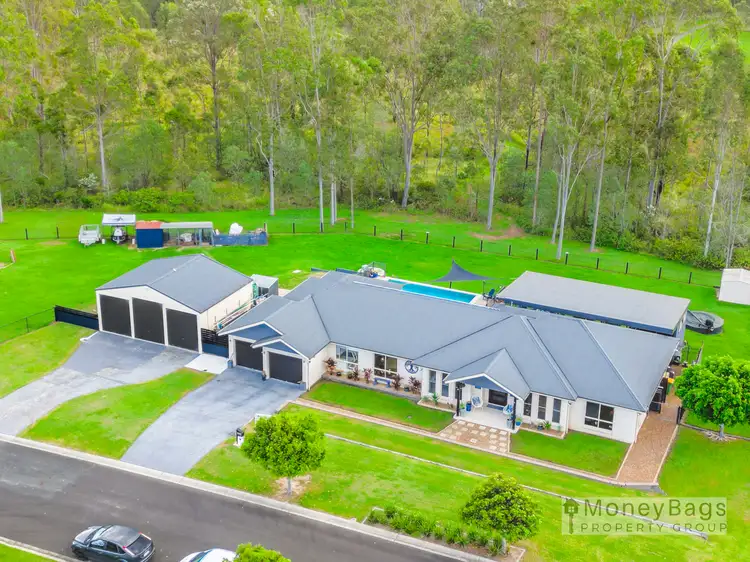Tucked away in a peaceful cul-de-sac within the sought-after Riverbend Estate, 31-39 Dumaresq Street, Riverbend offers the ultimate in spacious family living on a generous 0.78-acre block. This expansive residence has been thoughtfully designed with both comfort and functionality in mind, showcasing multiple living areas and seamless indoor-outdoor flow.
The heart of the home is the open-plan kitchen, beautifully appointed with a long powered island breakfast bar and a gas cooktop. It effortlessly overlooks the dining and games area, making it ideal for entertaining or simply keeping an eye on the kids while you cook. Whether you're hosting friends or enjoying quiet family dinners, this layout offers exceptional versatility.
For those who crave space to unwind, the home features four distinct living zones. A relaxed family living room provides the perfect setting for everyday comfort, while the kid’s retreat offers a designated play or study area away from the main hub. Movie lovers will appreciate the blacked-out media room, complete with a projector and cinema screen, creating a true home theatre experience. There’s also a dedicated games room that opens directly off the kitchen and dining area, ensuring there's room for everyone.
Accommodation comprises four generously sized bedrooms, each with built-in wardrobes. The king-sized master suite is a private sanctuary, featuring a walk-in wardrobe and a well-appointed ensuite with a double vanity—ideal for busy mornings. A thoughtfully designed main bathroom includes a separate toilet, along with an additional powder room to enhance everyday convenience.
Step outside and prepare to fall in love with the lifestyle on offer. The expansive entertainment deck is the ultimate hosting space, complete with ceiling fans and a built-in outdoor kitchen. Overlooking the sparkling in-ground pool, this area sets the scene for countless summer gatherings and relaxed weekend barbecues. The deck's direct access to the kitchen via sliding glass doors ensures effortless flow between indoor and outdoor zones.
The fully fenced yard provides ample room for children or pets to roam freely, while a 9x7m triple bay shed at the front of the property offers excellent storage for tools, equipment, or weekend toys. There's even a dedicated firepit area for cooler evenings, along with a chicken coop and garden shed to support a more self-sufficient lifestyle.
This home truly has it all—four generous bedrooms, multiple living areas, outdoor entertaining, a pool, and a large shed. Properties with this level of space and functionality are rarely available in such a peaceful location.
Contact Simone today to arrange your private inspection and experience this incredible property for yourself.
Internal Features:
- Ducted air conditioning throughout
- Four separate living areas including living room, media room, games room and kid’s retreat
- Blacked-out media room with projector and cinema screen
- Open-plan kitchen with powered island breakfast bar and gas cooktop
- King-sized master bedroom with walk-in wardrobe and ensuite featuring a double vanity
- All bedrooms are generously sized and include built-in wardrobes
- Main bathroom with separate toilet and an additional powder room for added convenience
External Features:
- Stroud Homes build (2012)
- Expansive covered entertaining deck with ceiling fans and built-in outdoor kitchen
- Sparkling in-ground pool overlooking the backyard
- 9x7m triple bay shed with direct driveway access
- Fully fenced block
- Firepit area, garden shed and chicken coop
- Trickle feed water supply
- 6kW solar power system
Disclaimer:
All information provided has been obtained from sources we believe to be accurate, however, we cannot guarantee the information is accurate and we accept no liability for any errors or omissions (including but not limited to a property's land size, floor plans and size, building age and condition) Interested parties should make their own enquiries and obtain their own legal advice.








 View more
View more View more
View more View more
View more View more
View more
