$621,000
2 Bed • 1 Bath • 2 Car
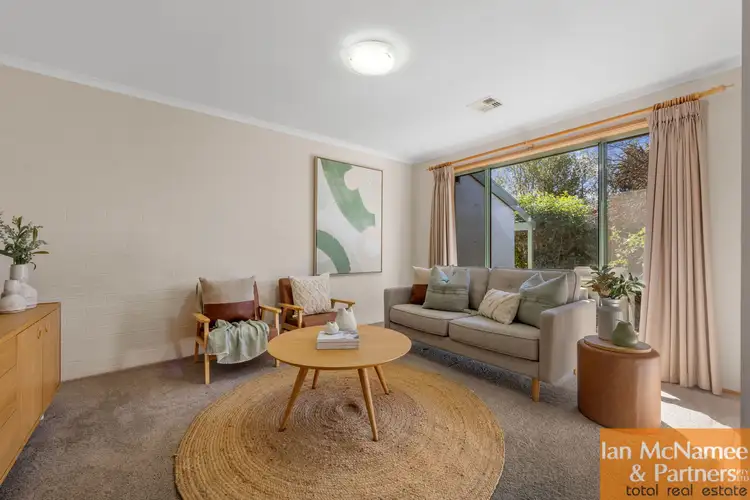
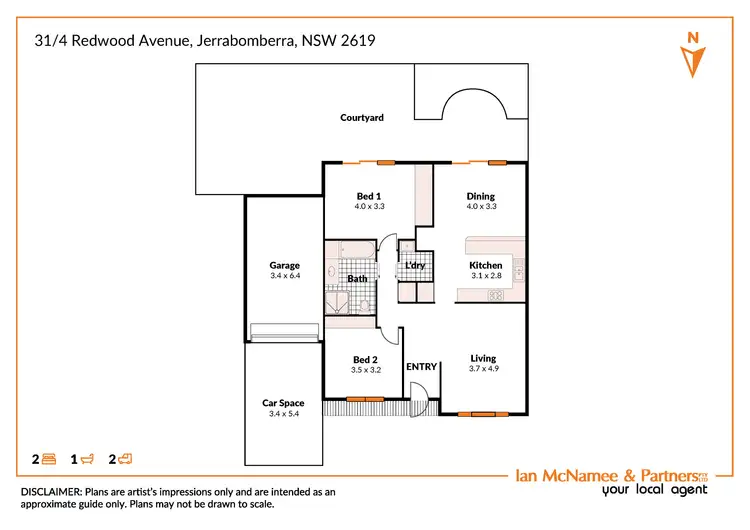
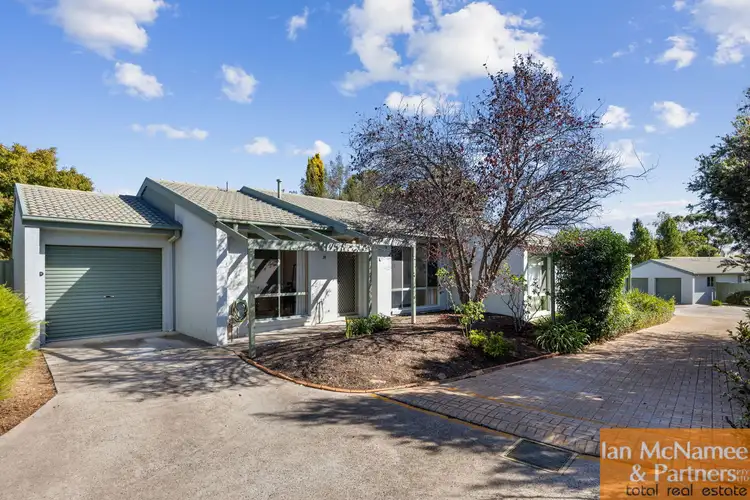
+16
Sold
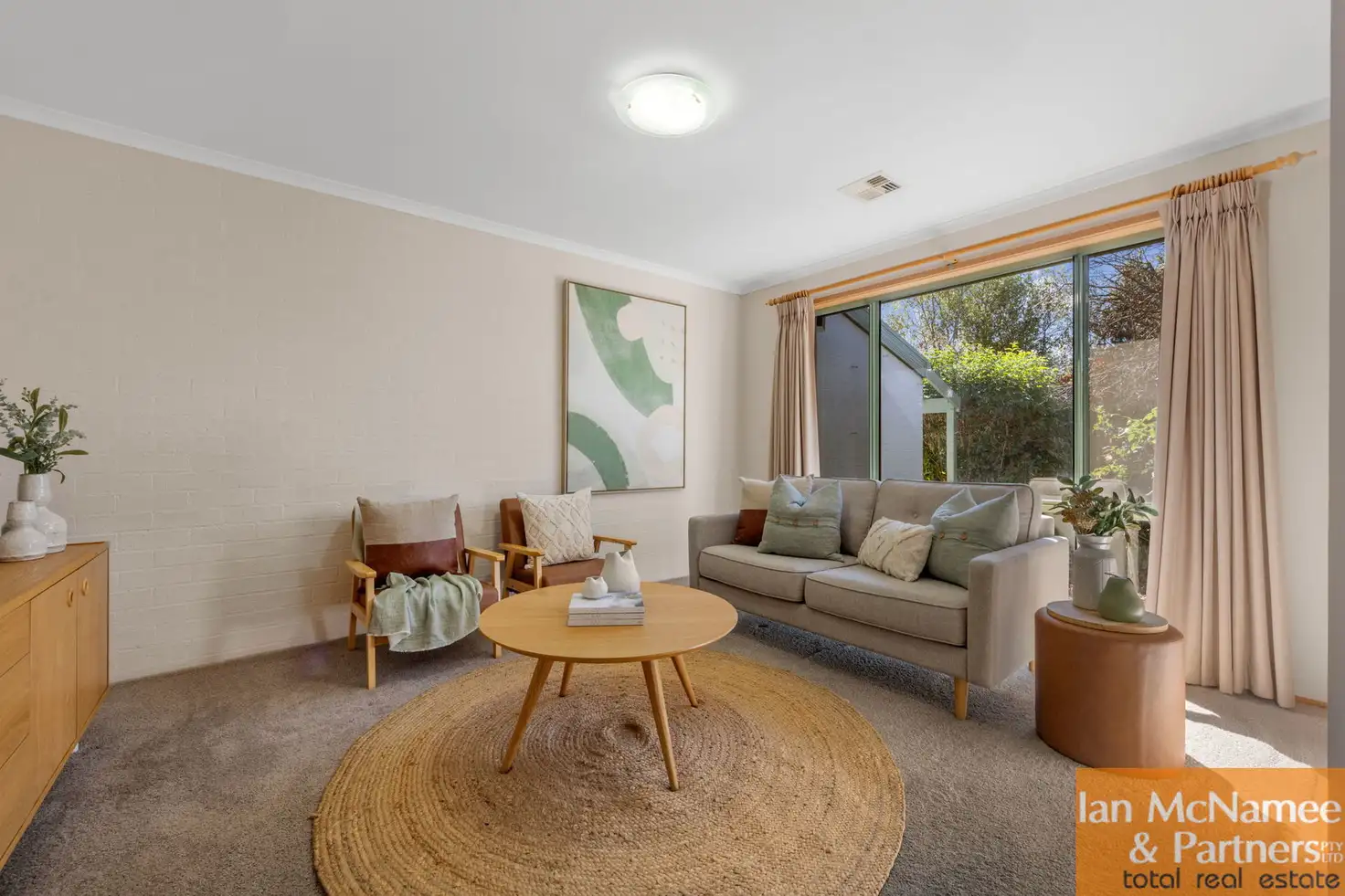


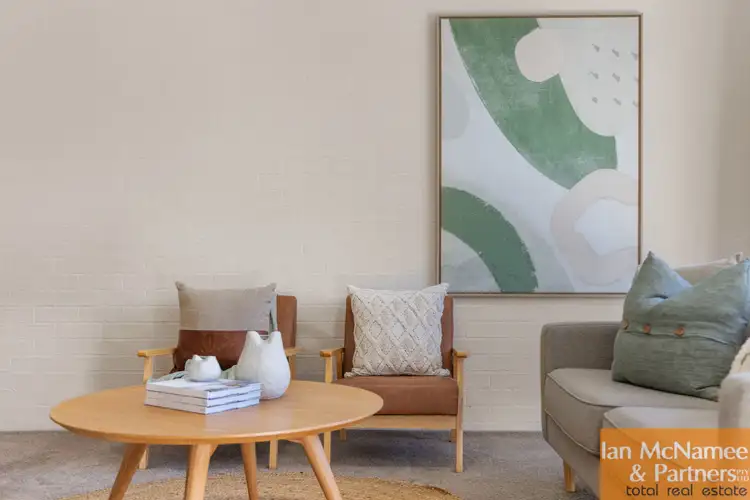
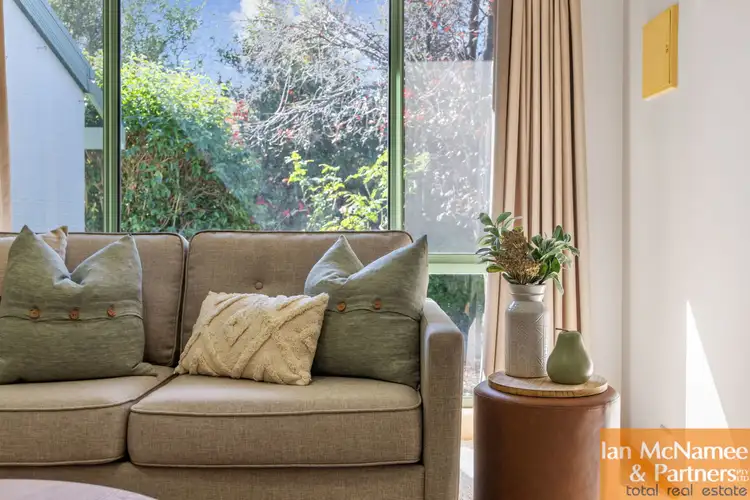
+14
Sold
31/4 Redwood Avenue, Jerrabomberra NSW 2619
Copy address
$621,000
- 2Bed
- 1Bath
- 2 Car
Townhouse Sold on Tue 16 Apr, 2024
What's around Redwood Avenue
Townhouse description
“Single Level | North Facing | Low Maintenance”
Council rates
$2321.83 YearlyInteractive media & resources
What's around Redwood Avenue
 View more
View more View more
View more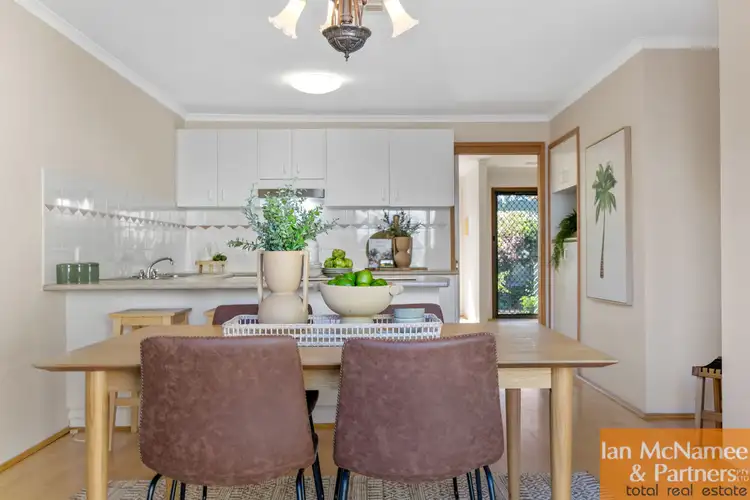 View more
View more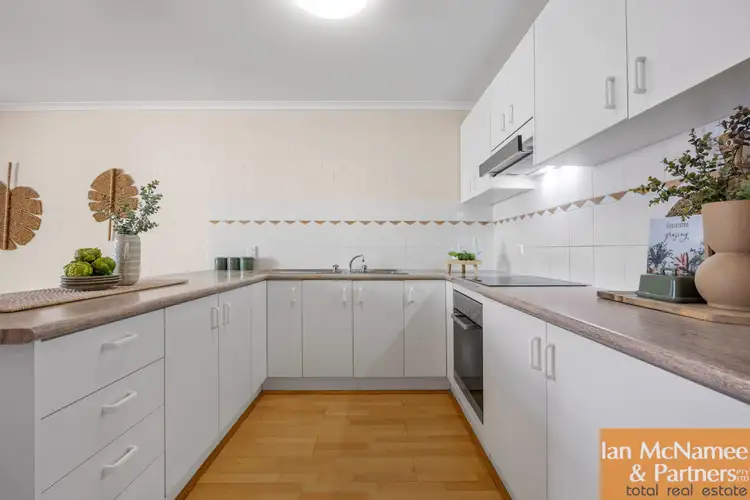 View more
View moreContact the real estate agent
Nearby schools in and around Jerrabomberra, NSW
Top reviews by locals of Jerrabomberra, NSW 2619
Discover what it's like to live in Jerrabomberra before you inspect or move.
Discussions in Jerrabomberra, NSW
Wondering what the latest hot topics are in Jerrabomberra, New South Wales?
Similar Townhouses for sale in Jerrabomberra, NSW 2619
Properties for sale in nearby suburbs
Report Listing

