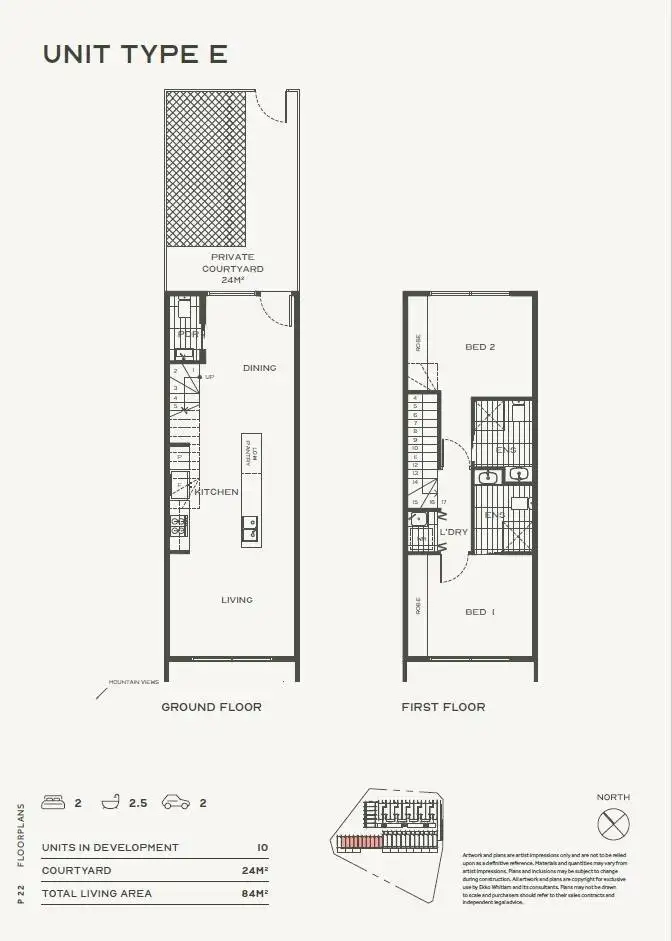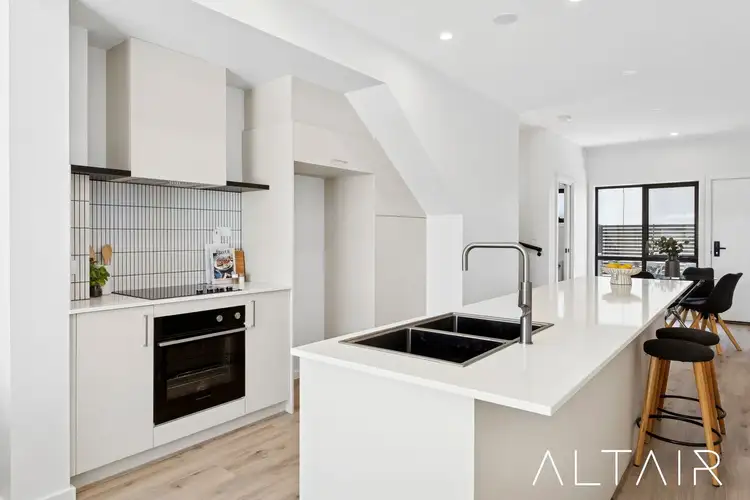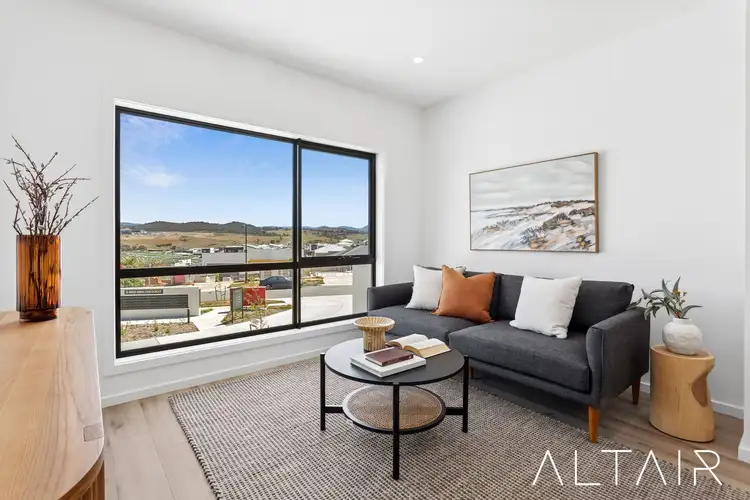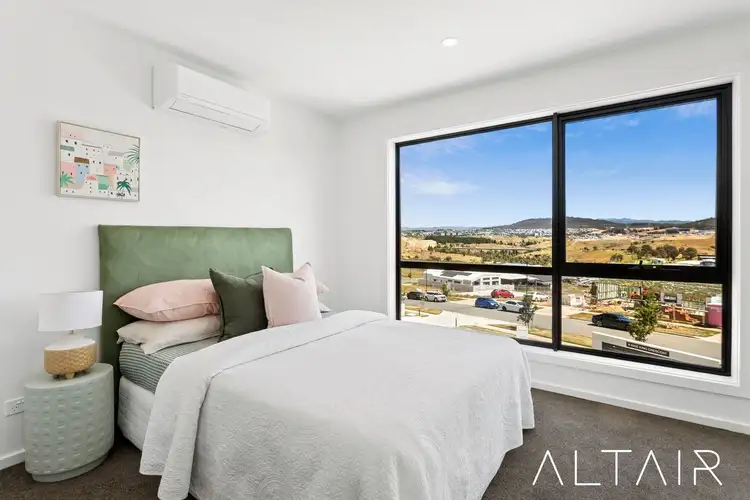Perfectly positioned in the desirable and fast-growing suburb of Whitlam, this brand-new townhouse in the popular "Ekko" development represents the ideal entry point into the market. Offering a stylish, low-maintenance lifestyle, it's an exceptional choice for first-home buyers, downsizers, or savvy investors seeking a quality modern home in a premium location.
Thoughtfully designed over two levels, this contemporary residence features a spacious open-plan living and dining area filled with natural light and showcasing pleasant views over the Molonglo Valley. The designer kitchen impresses with a large breakfast bar, stone benchtops, generous storage, and premium Fisher & Paykel appliances-perfect for cooking and entertaining.
Both bedrooms are generously sized, each with built-in robes and their own ensuite, while a downstairs powder room adds convenience for guests. Hybrid timber flooring throughout the living areas combines practicality with style, complemented by quality carpet in the bedrooms. Additional features include two split-system air conditioning units, double-glazed windows, a European-style laundry, and an electric hot water system.
Step outside to a private courtyard ideal for alfresco dining or relaxing in the sun. With a secure basement car space, additional lockable storage, and proximity to parks, transport routes, and local amenities, this home blends comfort, convenience, and contemporary style.
Don't miss this fantastic opportunity to secure a stylish, easy-care home in one of Canberra's newest and most desirable suburbs.
Summary of features:
* Located in the new and central suburb of Whitlam
* Double storey townhouse with no other units above
* 2 generous bedrooms (both with ensuite & built in robes)
* Separate powder room downstairs
* Spacious open plan living & dining areas
* Views over the Molonglo Valley from the sun-filled living spaces
* Generous kitchen with breakfast bar & Fisher & Paykel appliances
* Well-appointed modern bathrooms
* Separate 'European' style laundry
* Hybrid timber flooring throughout living areas, carpets to bedrooms
* Reverse cycle heating & cooling split systems (2 x units, living area + main bedroom)
* Electric hot water system
* NBN connected
* Double-glazed windows throughout
* Outdoor entertaining courtyard
* Single car space in basement
* Lockable storage area in basement
Figures:
• Internal living area: 84m2
• Courtyard: 23m2
• Built: 2025 (brand new)








 View more
View more View more
View more View more
View more View more
View more
