Welcome to your dream home 31 Ainsworth Crescent, where comfort, style, and convenience converge!
Nestled on a massive 552sqm land, this exquisite 4-bedroom, 2-bathroom residence boasts two separate living areas, a prayer room, extra kitchen in enclosed alfresco, state-of-the-art refrigerated heating cooling system and top-of-the-line appliances, this home is a perfect blend of modern luxury and practicality!
As you arrive, the home's stunning north facing facade the carefully designed architecture exudes elegance, with its combination of contemporary lines and classic elements including timber work. The home sits on a spacious lot, providing ample outdoor space for entertaining and relaxation.
Upon entering, you'll be greeted by an impressive wide entry door that leads to the heart of the home. The open-concept layout seamlessly connects the living, dining, and kitchen areas, making it perfect for both family gatherings and entertaining guests. High ceilings, abundant natural light, and tasteful finishes enhance the overall sense of spaciousness and luxury.
The property boasts not one but two separate living areas, each with its own unique charm. The main living room, designed for relaxation and entertainment. The second living area, offers a cozy space to unwind with a good book or enjoy quiet conversations.
A chef's paradise, the kitchen is a masterpiece of design and functionality. Boasting premium countertops, ample storage space, and top-of-the-line appliances, it is both stylish and practical. It has 900mm Gas cook top and 80mm kitchen island serves as the perfect spot for casual meals or as a gathering place for guests while you showcase your culinary skills.
Walk in Pantry is where you can store groceries and do your preps. It has plenty of cabinetry and double undermount sink with upgraded tap. It as has 60mm benchtop throughout.
The four generously sized bedrooms provide peaceful sanctuaries for everyone in the household. Each room is thoughtfully designed with comfort in mind and comes with large windows to capture natural light and offer beautiful views of the surrounding landscape. The master bedroom has his and hers walk in robe with inbuilt dresser and complete with a private ensuite bathroom.
The two bathrooms in the home are elegant and well-appointed 60mm stone tops and tiles up to roof. Modern fixtures, premium materials, and impeccable craftsmanship make the bathrooms as functional as they are aesthetically pleasing. Whether you're preparing for the day ahead or unwinding after a long day, these bathrooms offer a luxurious experience.
The enclosed alfresco area has beautiful tiled flooring, equipped with extra kitchen which gives you additional facility to cook outside your main kitchen.
One of the best parts about having an outdoor kitchen is that it can be the perfect space for entertaining guests and hosting parties. Family and friends can sit and enjoy. The home chef doesn't have to worry about missing out on any of the fun since outdoor kitchens can be front and centre on a beautiful summer evening or fall afternoon.
The massive backyard spanning 8 meters in width, is designed for minimal maintenance and offers entry access from both sides of house. Its heaven for your young kids and fur babies as well as perfect for holding large family gatherings or BBQs with family and friends.
Additional Features:
• 1.8m wide double door and 2 meter wide Entry
• 6.6 KW Solar Panels
• Brick made house with rendered façade
• Intercom doorbell
• 1200x600 tiled floor
• Premium quality laminated floors in the rooms
• Floating tv unit
• Laminated cabinetry with soft closing
• 5 Bulkheads
• Electrical hot water System
Please feel free to call Manny on 0439 694 939 to know more about this dwelling!
Please see the below link for an up-to-date copy of the Due Diligence Check:http://www.consumer.vic.gov.au/duediligence DISCLAIMER: All stated dimensions are approximate only. Particulars given are for general information only and do not constitute any representation on the part of the vendor or agent.
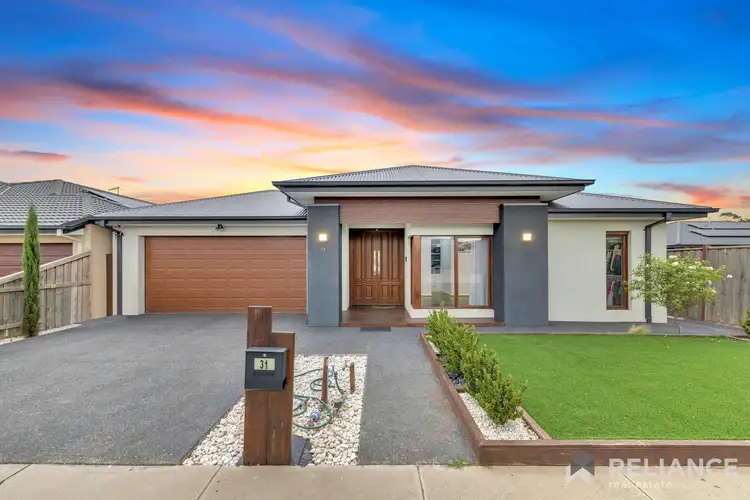
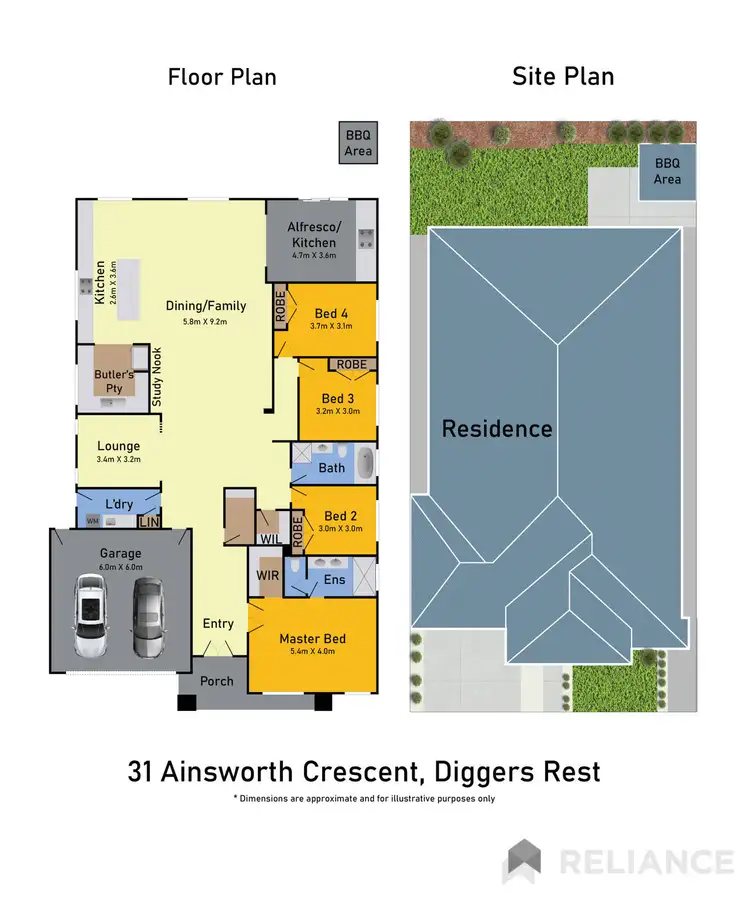
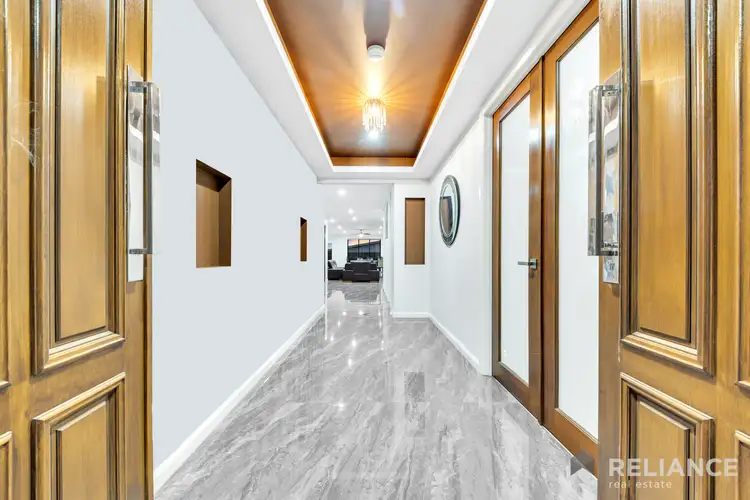
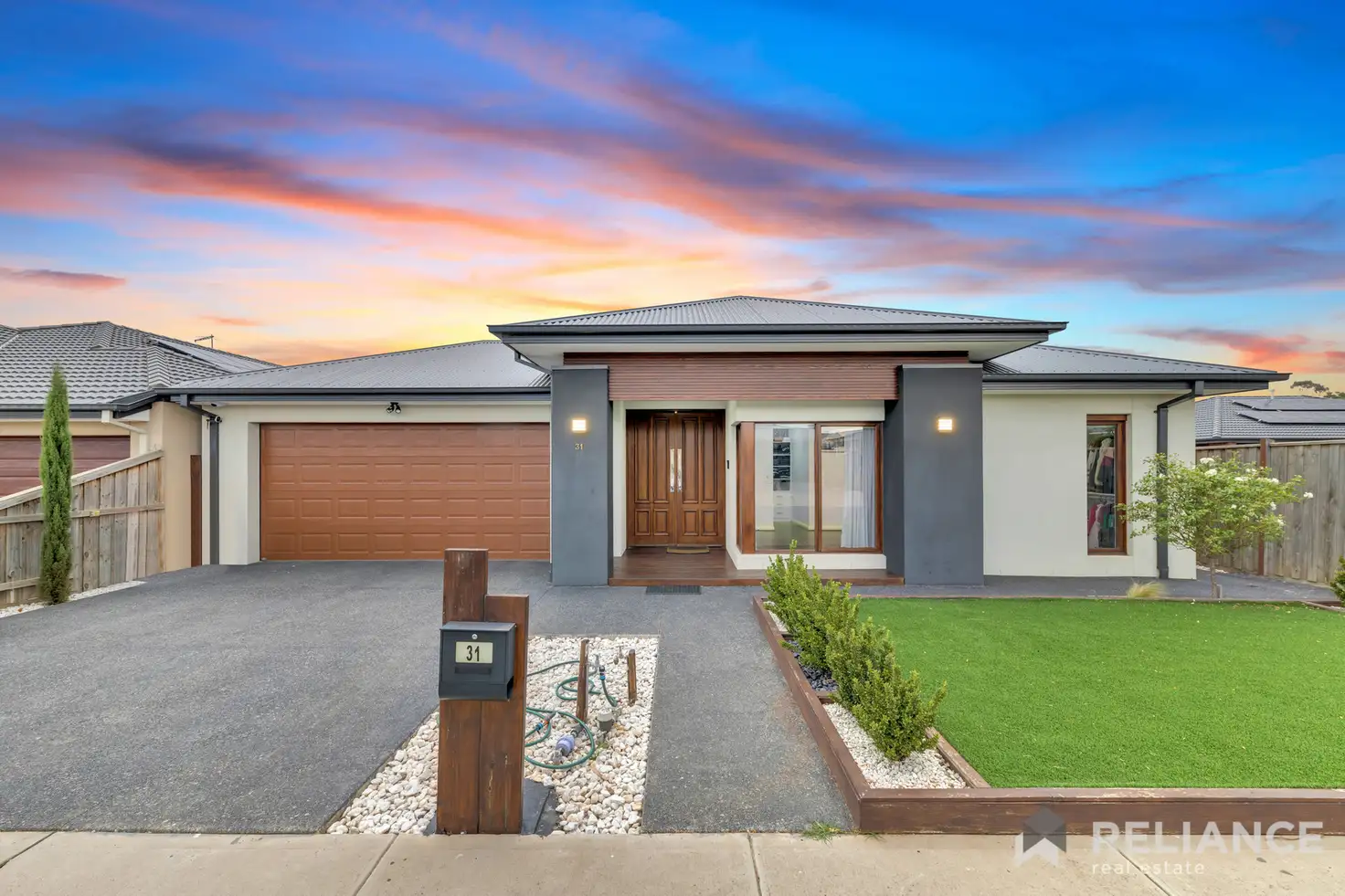


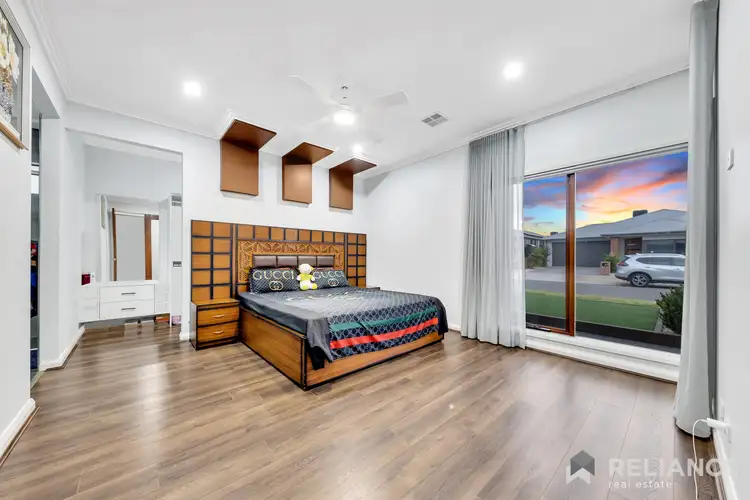
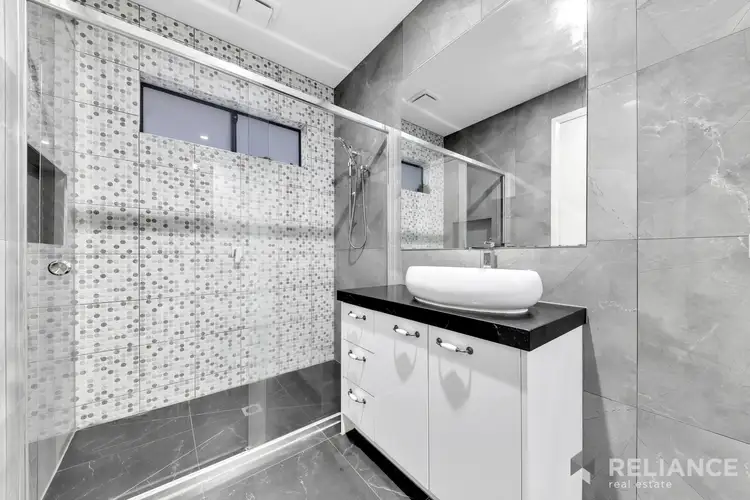
 View more
View more View more
View more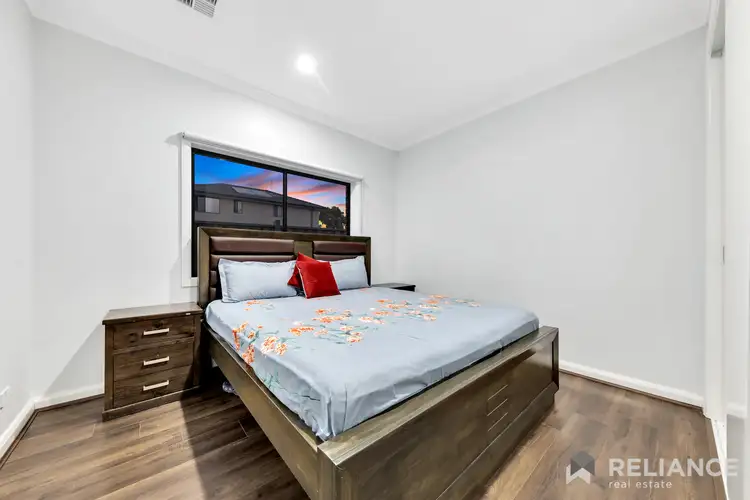 View more
View more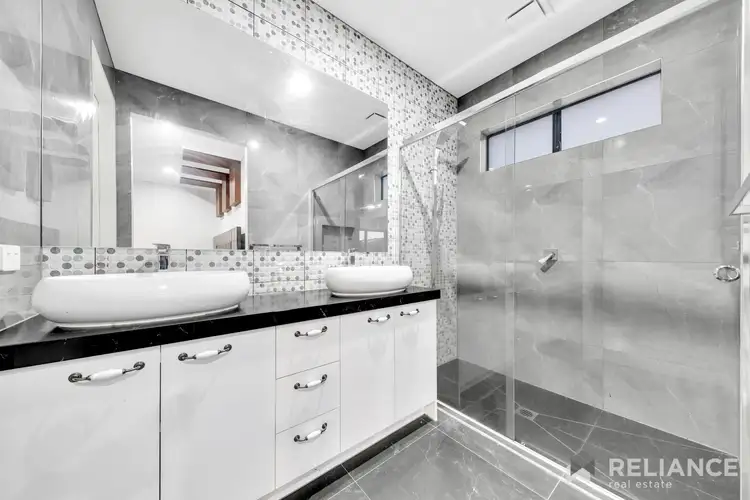 View more
View more
