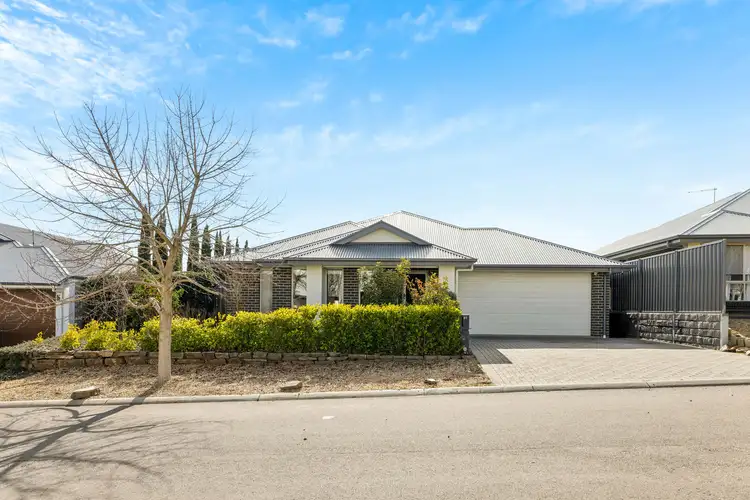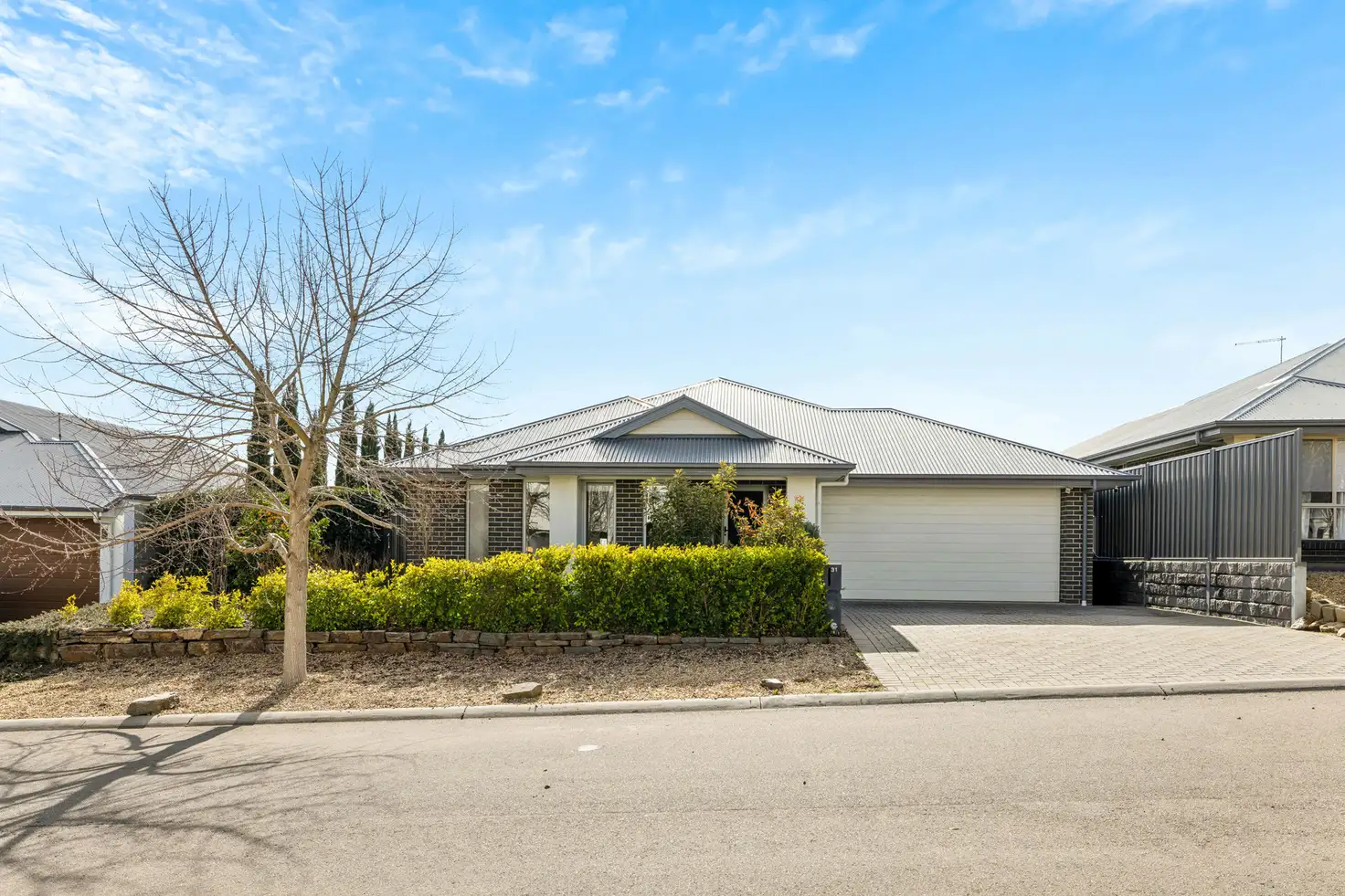Savouring the peace and quiet of a premier Bluestone cul-de-sac is custom-built Metricon quality, serving up easy style and family flexibility, just moments from Mount Barker's thriving township.
Cloaked in country calm, it's the full family package.
From the double-width driveway and double garage to its cleverly zoned four-bedroom layout, fresh modern aesthetic, and low-fuss appeal on a generous 600sqm block - it delivers that unbeatable first-home feeling.
And for the mobile retiree or downsizer, it's as easy to live in as it is to lock and leave.
Right off the bat, the main bedroom hits all the right notes - front garden views, a walk-in robe, private ensuite, and the added luxury of a separate WC. Mere strides away, a versatile second living zone offers that all-important extra legroom - perfect for late-night emails or a quiet wind-down space for the kids.
Centrally positioned, the sleek kitchen is the home's social anchor, starring a stone-topped island, deep walk-in pantry, quality Bosch appliances, and unobstructed views across the expansive family and dining areas as it filters daylight in and spills traffic out to the paved alfresco.
Host under the stars or sketch those future alfresco dreams (STCC) - either way, a neat lawn and fruit trees define a fully fenced, ultra-low-maintenance play space and backyard that's more reward than hard work.
Contemporary ease is the common thread. Simply add your style and settle in with neutral bedroom carpets, quality blinds, crisp downlights, and durable hybrid floors to the main traffic areas.
Ducted reverse cycle air conditioning ensures year-round comfort, making this turnkey style as attractive to investors as it is to growing families.
Getting out and about is pure pleasure in this unrivalled master-planned territory - embrace its parks, wetlands, and walking trails for play dates and dog walks, proximity to schools and major retail, and the charm of nearby Littlehampton and Nairne for weekend winery-hopping.
It's everything your future needs - family-ready ease, in just the right place…
Metricon magic in a cul-de-sac setting:
c.2017 owner-built Metricon Homes design on a 600sqm allotment
Versatile 2nd living zone/playroom/study
Front master bedroom features a ceiling fan, WIR, and ensuite
Expansive open plan family living & dining
Contemporary kitchen with soft-close joinery, Bosch electric oven, 4-burner gas cooktop, Bosch rangehood & island-set dishwasher + a walk-in pantry
Paved open-air outdoor entertaining zone
Ducted R/C A/C throughout
Double garage with auto roller door & internal access
Small garden shed + rainwater tank
Approx. 1km from Mount Barker Waldorf School
Close to leisure & shopping essentials – including the new Woolworths on Wellington Rd
Property Information:
Title Reference: 6169/14
Zoning: Neighbourhood
Year Built: 2017
Council Rates: $3,456.61 per annum
Water Rates: $82.30 per quarter
*Estimated rental assessment: $620 per week (written rental assessment can be provided upon request)
Adcock Real Estate - RLA66526
Andrew Adcock 0418 816 874
Nikki Seppelt 0437 658 067
Jake Adcock 0432 988 464
*Please note: some images have been virtually staged to better showcase the true potential of rooms/space and to respect occupiers' privacy.
*Whilst every endeavour has been made to verify the correct details in this marketing neither the agent, vendor or contracted illustrator take any responsibility for any omission, wrongful inclusion, misdescription or typographical error in this marketing material. Accordingly, all interested parties should make their own enquiries to verify the information provided.
The floor plan included in this marketing material is for illustration purposes only, all measurements are approximate and is intended as an artistic impression only. Any fixtures shown may not necessarily be included in the sale contract and it is essential that any queries are directed to the agent. Any information that is intended to be relied upon should be independently verified.
Property Managers have provided a written rental assessment based on images, floor plan and information provided by the Agent/Vendor – an accurate rental appraisal figure will require a property viewing.








 View more
View more View more
View more View more
View more View more
View more
