What do modern families need these days more than ever? Versatility and flexibility, room to develop and change, and functional spaces that can adapt to the family as everyone grows up together. This spacious home is only 10 years old; crafted by Dale Alcock in 2013, and offers all of the above plus generously sized bedrooms, elegant bathrooms, and extra flexibility with a theatre or study or extra bedroom or… whatever you need it to be! With a balance between luxury and low maintenance, this fantastic home exudes quality with pendant and recessed light fittings, high ceilings, and a blend of ceramic floor tiling and plush carpeting.
Natural light floods through its large windows and multiple sliding doors, especially in the kitchen, living, and meals area which flow together beautifully. The fabulously appointed kitchen is a Masterchef's delight, featuring all the mod cons, an abundance of storage space, quality appliances, and some unique servery windows to the sunny outdoor setting. The touches of luxe flow through to the bedrooms, especially the main with its walk-in custom-fitted wardrobe and an ensuite with dual basins. For extra family-friendly inclusions, you'll love the service entry with mail and key drop station, extra storage thanks to the walk-in storeroom and hallway linen closet, ducted and zoned reverse-cycle air-con, and gas-boosted solar hot water.
Features Include:
• Modern 2013-built Dale Alcock home
• 3 bedrooms
• 2 bathrooms
• Versatile theatre/study that can be used as an optional 4th bedroom
• Open-plan kitchen, living & meals
• Large lounge/games room
• Junior wing with activity room
• Beautifully appointed kitchen features stone benchtops, tile & window splashback, double stainless-steel undermount sink with servery windows, multiple cupboards, drawers & overheads, huge walk-in pantry, designated microwave & fridge recess & breakfast seating
• Quality appliances include Westinghouse 900mm oven & gas cooktop & Blanco integrated rangehood & Bosch dishwasher
• Laundry with triple linen closet/broom cupboard
• Super-sized primary bedroom retreat with walk-in custom-fitted wardrobe
• Ensuite features dual basins, large glass shower with dual rain-shower heads & separate WC
• 2 generous-sized secondary bedrooms with built-in mirrored wardrobes
• Family bathroom with a single raised vanity, shower & bath
• Separate matching powder room
• Service entry with mail & key drop station
• Heaps of storage in walk-in storeroom & hallway linen closet
• Pendant & recessed light fittings
• High ceilings
• Lovely large ceramic floor tiling & plush carpeting
• Large windows & multiple sliding glass doors
• Drapes & sheer window treatments
• Ducted & zoned reverse-cycle air-conditioning
• Gas-boosted solar hot water heater
• 2 car garage with back door rear access
• Covered side alfresco entertainment area with lighting & 2 fans
• Nice elevation with feature tiling & large, covered veranda
• Easy to maintain back garden with lawn, pebbles & stepping stones
• Automated reticulation front & back
• Fully Colorbond fenced with side gate entry
• Aesthetically pleasing with congruent tiling & neutral paint colours
• Beautifully presented
• Smart wired & NBN fibre to the premise
• Generous 525 sqm elevated block with Scarp outlook
Very well presented inside, the home flows flawlessly into the outdoors. A covered side alfresco entertainment area with lighting and fans is perfect for any outdoor party you want to throw and the backyard will be so easy to maintain as is, with a little patch of lush lawn, some charming stepping stones, and landscaped pebbles. Automated retic keeps everything looking green so you can spend your weekends doing more of the stuff you love. And can you go past these views? Sweeping across the Scarp, any time family life gets a little hustley and bustley, just step outside on your large covered veranda and breathe for a moment and take it in. You're in Jane Brook - close to everything young folk need to access - schools, public transport, sporting clubs and facilities, the skate park, and connection to nature.
Life really is good.
For more information on 31 Augustus Drive Jane Brook or for friendly advice on any of your real estate needs please call Randi Macpherson on 0408 559 247.
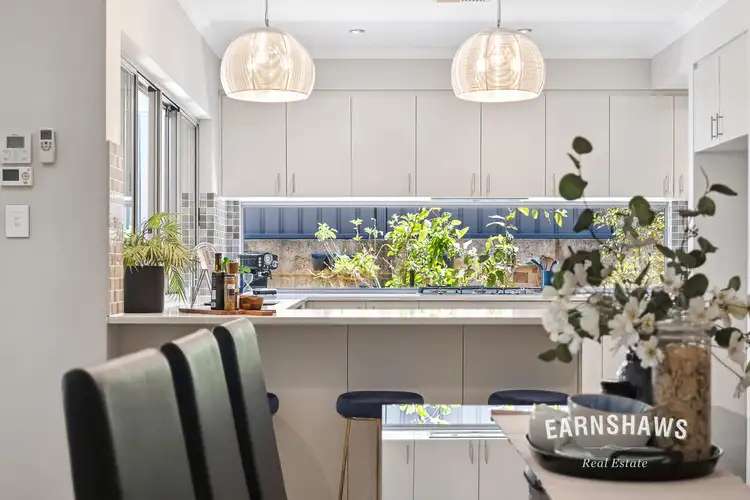
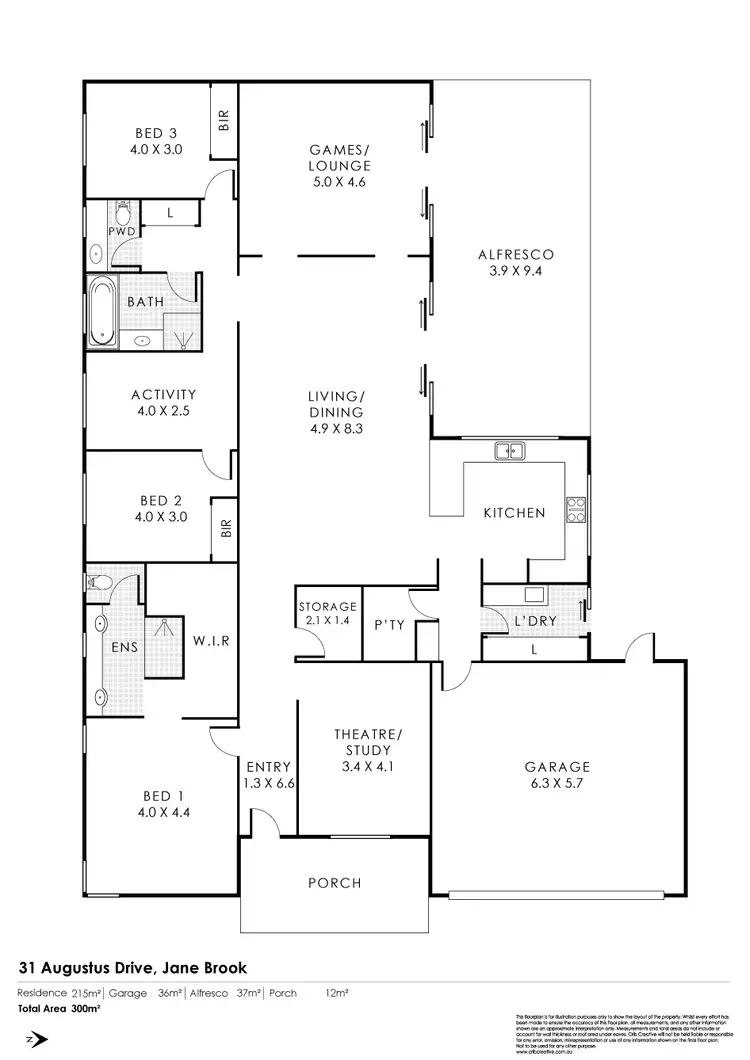
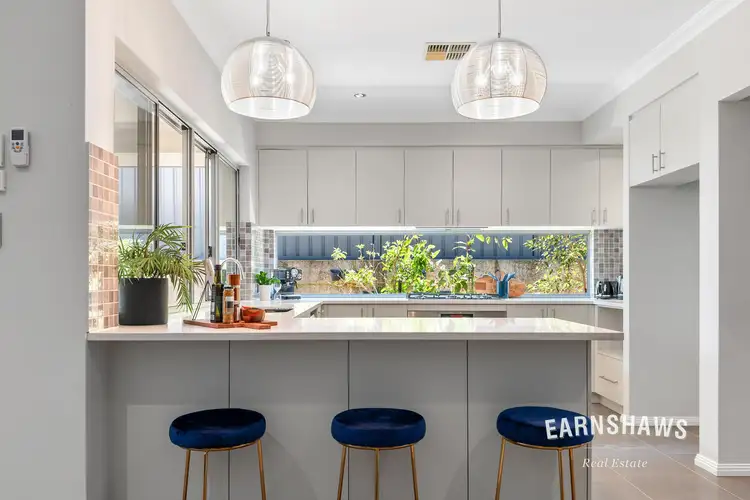
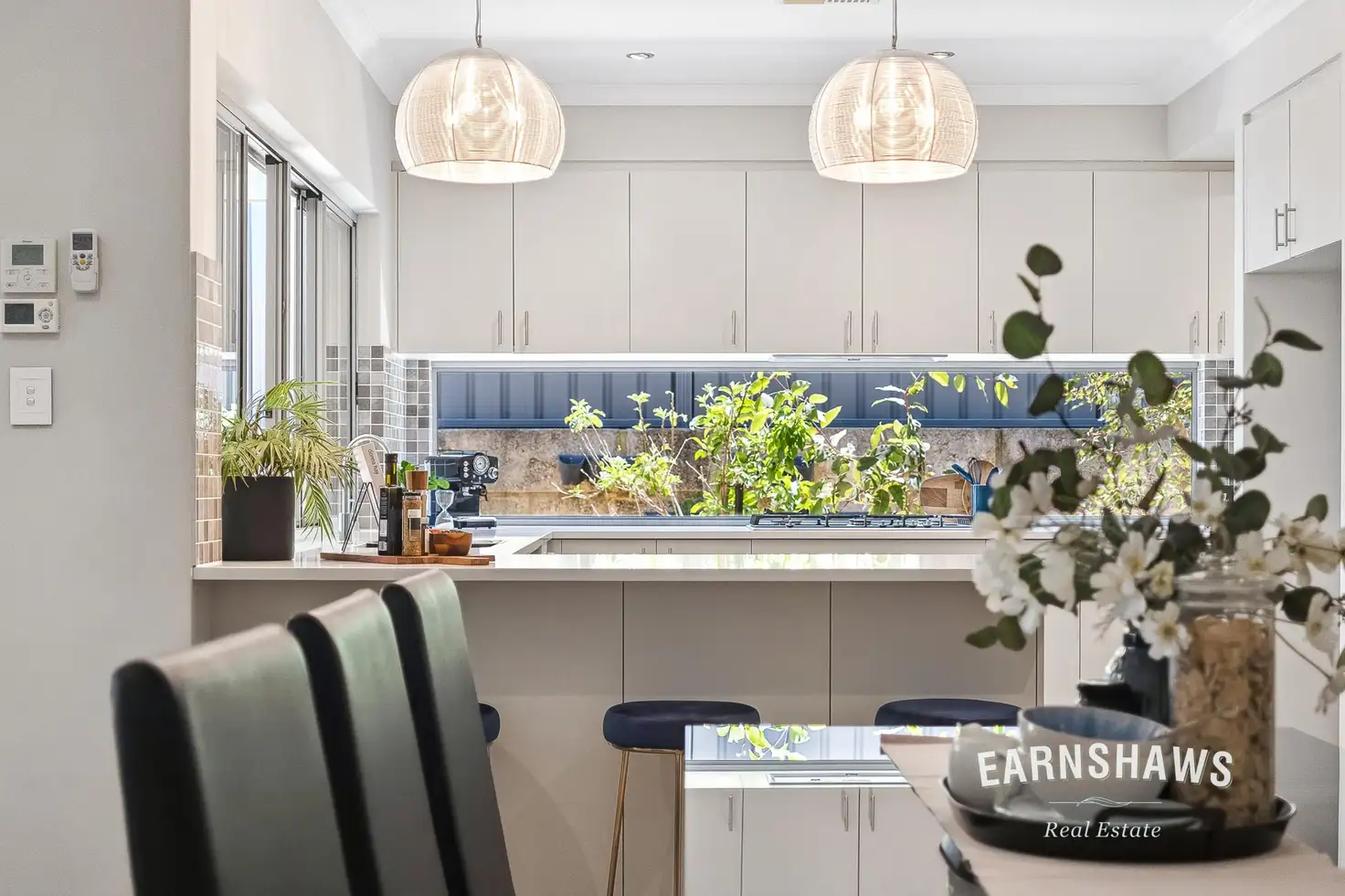


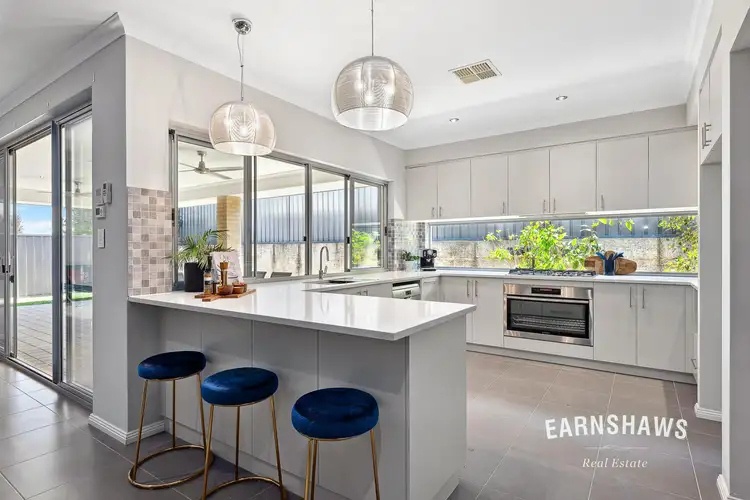
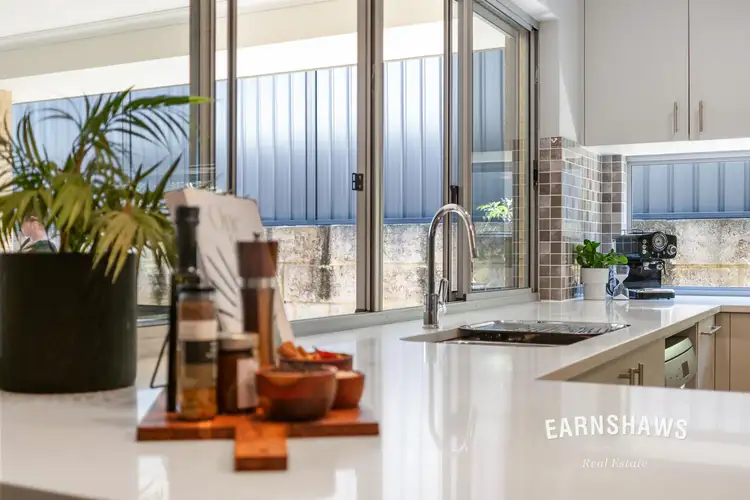
 View more
View more View more
View more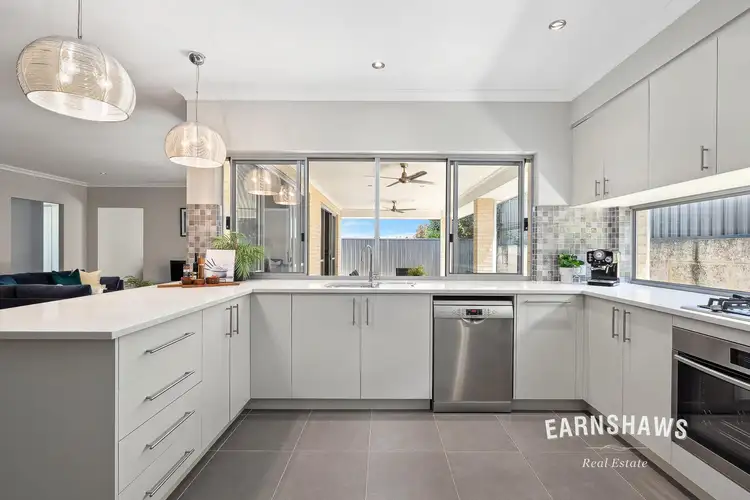 View more
View more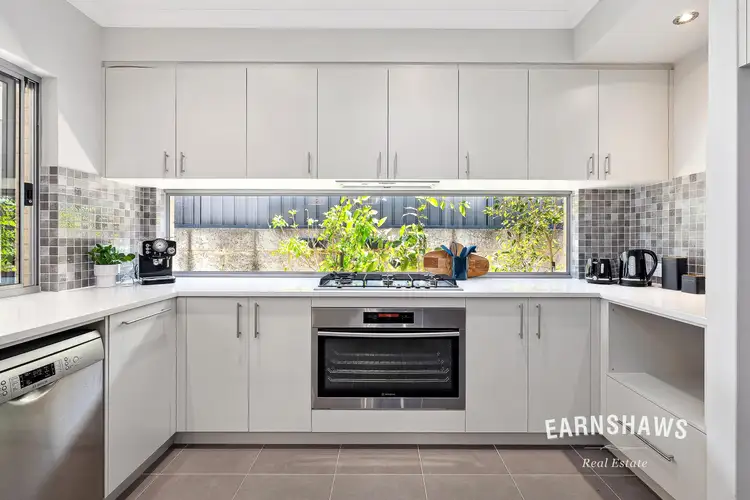 View more
View more
