“SOLD PRIOR TO AUCTION....”
SOLD PRIOR TO AUCTION.
* TRI-LEVEL
* 5 BEDROOM HOME
* HOME OFFICE / STUDY
* WALK-IN LINEN / STUDY
* 3 BATHROOMS
* MODERN KITCHEN WITH WALK-IN BUTLER PANTRY
* LARGE OPEN PLAN KITCHEN / DINING / LOUNGE
* EXTENSIVE RUMPUS OPENING OUT ONTO GORGEOUS
OUTDOOR ENTERTAINMENT AREA
* 4 CAR GARAGE / WORKSHOP AND STORAGE
The first thing that strikes you upon entering this extensive quality home is just how quiet and private it is. After that, it is a simple matter to appreciate what it offers the discerning buyer. It is clear that attention was paid to both the design and the quality of the finishes.
The living area encompasses the whole of the first floor and is very generous in proportion. The open plan kitchen is the focal point and entertainers will love the walk-in Butlers Pantry and the option to dine inside, on the private balcony, or to relax in the lounge area.
The master with beautifully appointed ensuite bathroom, heated towel rails and separate toilet suite, master craft built-in robes and drawers.
Quality Timber floors are present from the foyer, staircase and the whole of First and second levels.
The second, third bedroom and study/Walk-in linen located on level 2 share the equally well appointed main bathroom, with shower, bath, vanity and separate toilet suite.
As you would expect, the home has reverse cycle air conditioning.
Remote control garage doors for large 2-4 car garage / Workshop also with large Built-in cupboards.
Close to shopping major Westfield shopping center Figtree and transport, this is a great location and offers a real alternative to living in the busy city. Only 12 minutes drive to Wollongong CBD.
Inspection will certainly impress!! Be quick to view this unique Mt Kembla Village Home!
Features:
Built In Robes
Cooling / Heating (Reverse Cycle)
Landscaped yard
Large Outdoor Entertainment area
Dishwasher
Floorboards
Remote Garages
Trisha Markwort 0242 26 6626 / 0407 003640. [email protected]

Air Conditioning

Balcony

Built-in Robes

Dishwasher

Ensuites: 1

Fully Fenced

Pay TV

Rumpus Room

Study
Renovated, Family Room, Multi Story, Light Fittings, Insect Screen, Exhaust Fan, Range Hood, TV Ante
Wollongong City Council
Area: 664m²
Frontage: 16m²
Depth: 44 at left
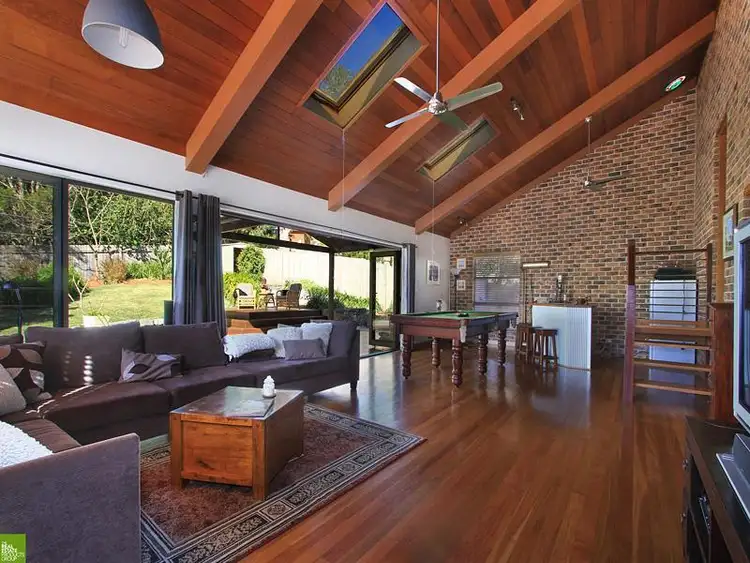
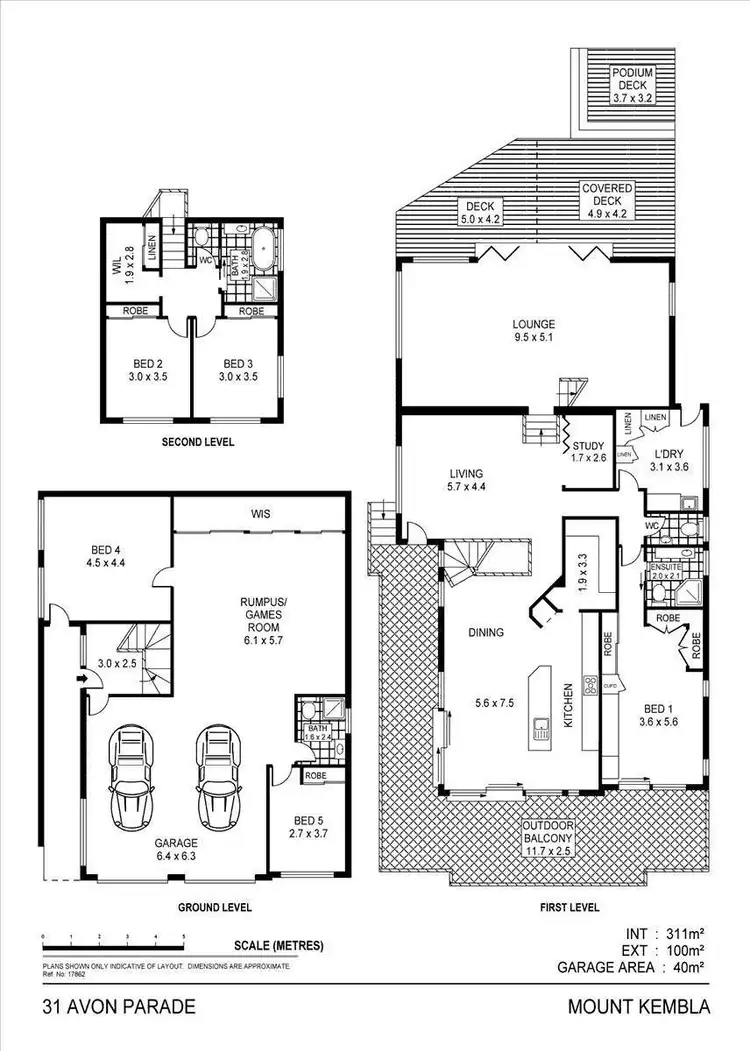
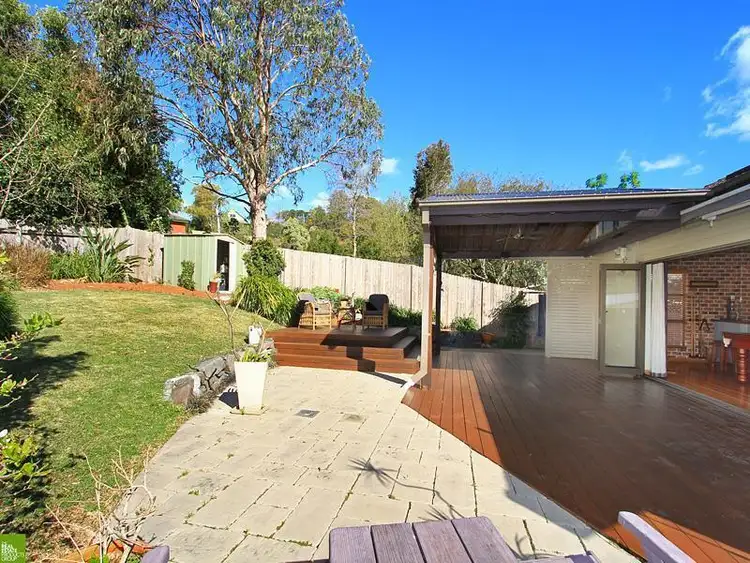
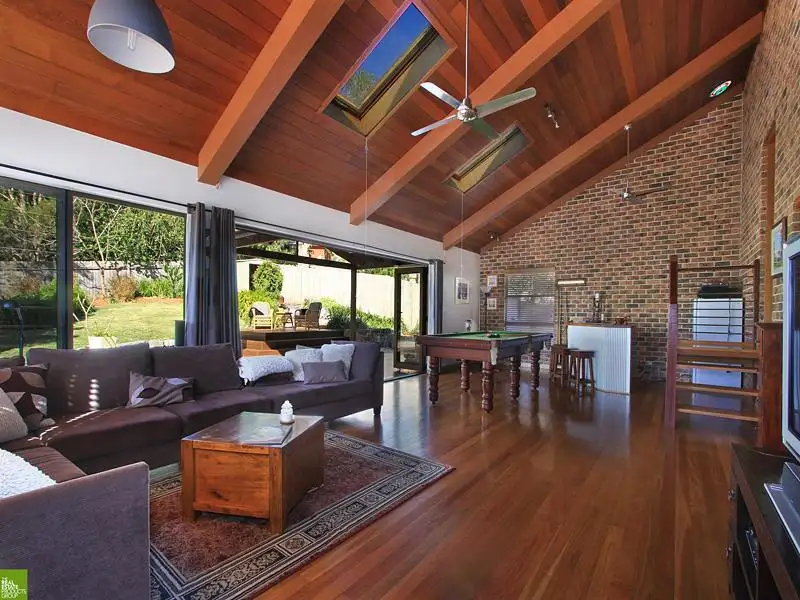


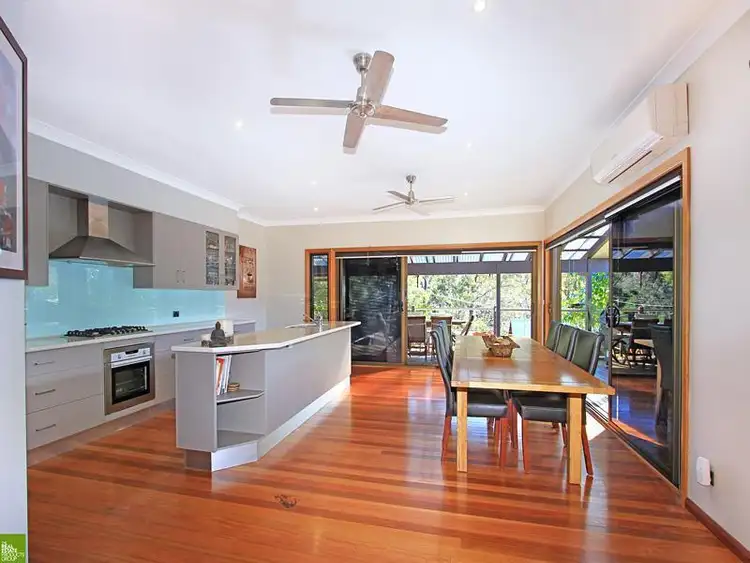
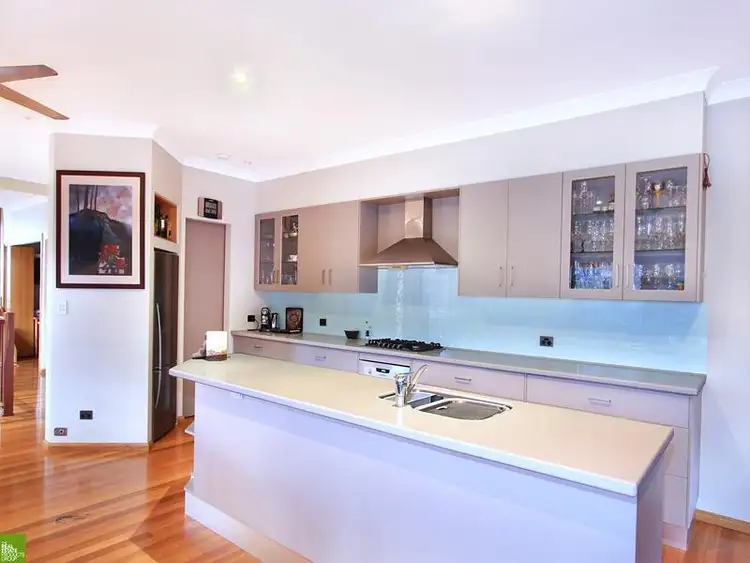
 View more
View more View more
View more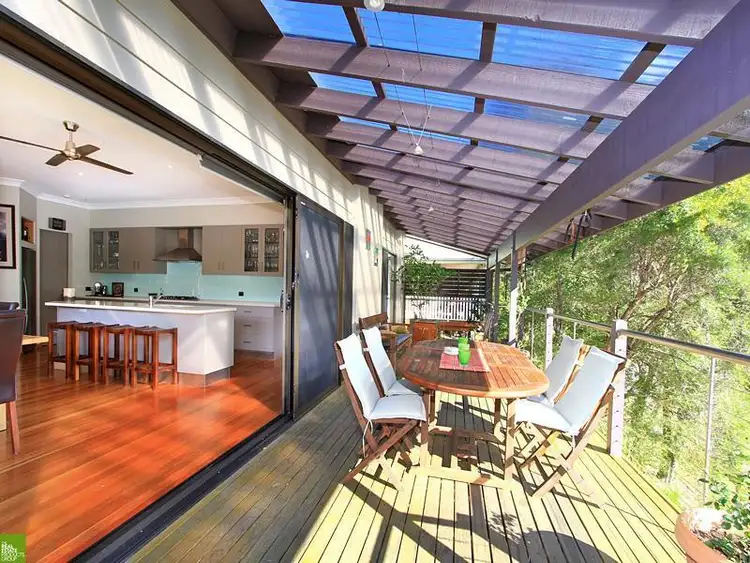 View more
View more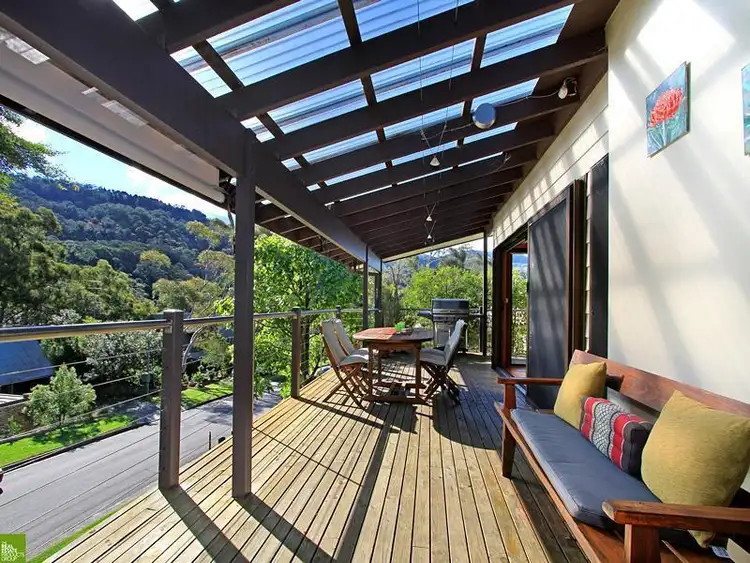 View more
View more
