Price Undisclosed
3 Bed • 2 Bath • 2 Car • 405m²
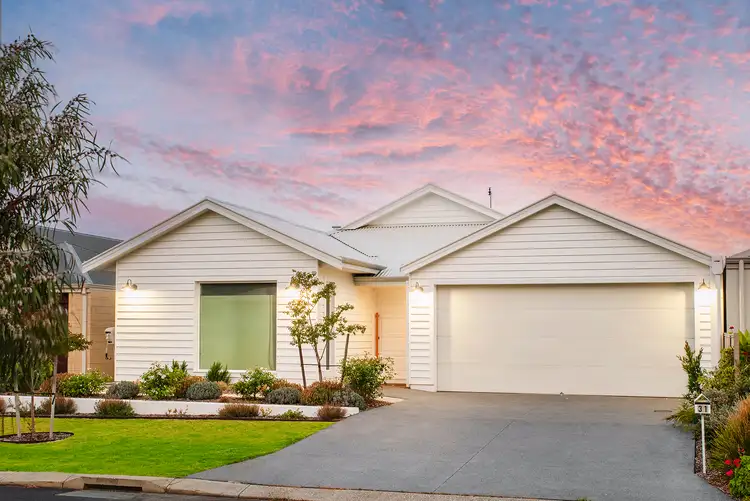
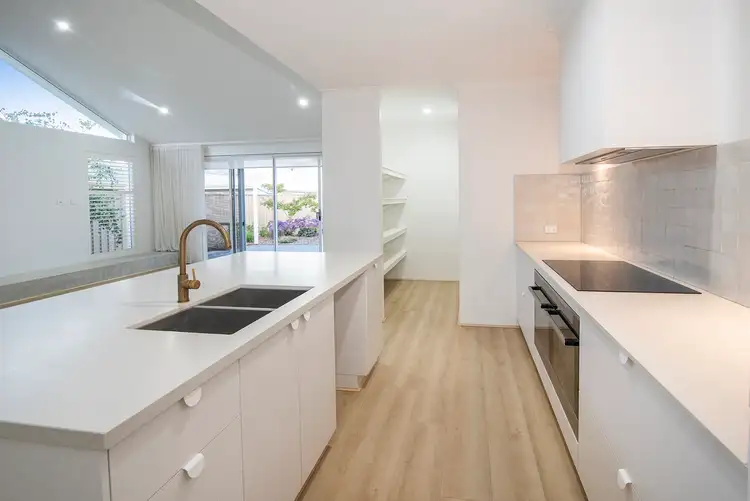
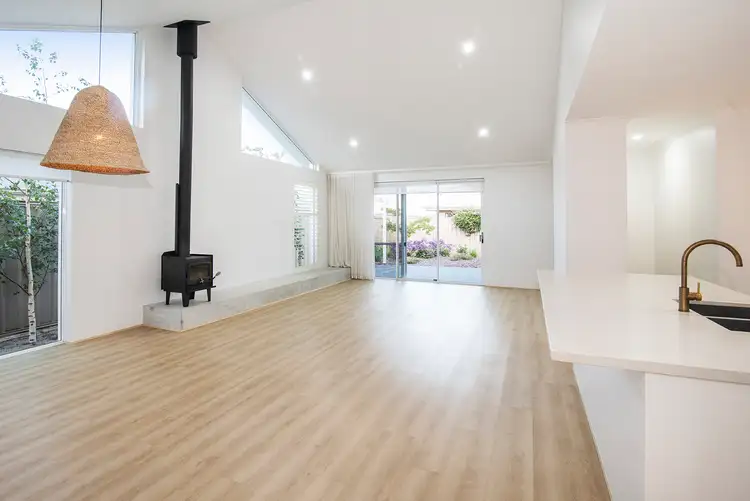
Sold
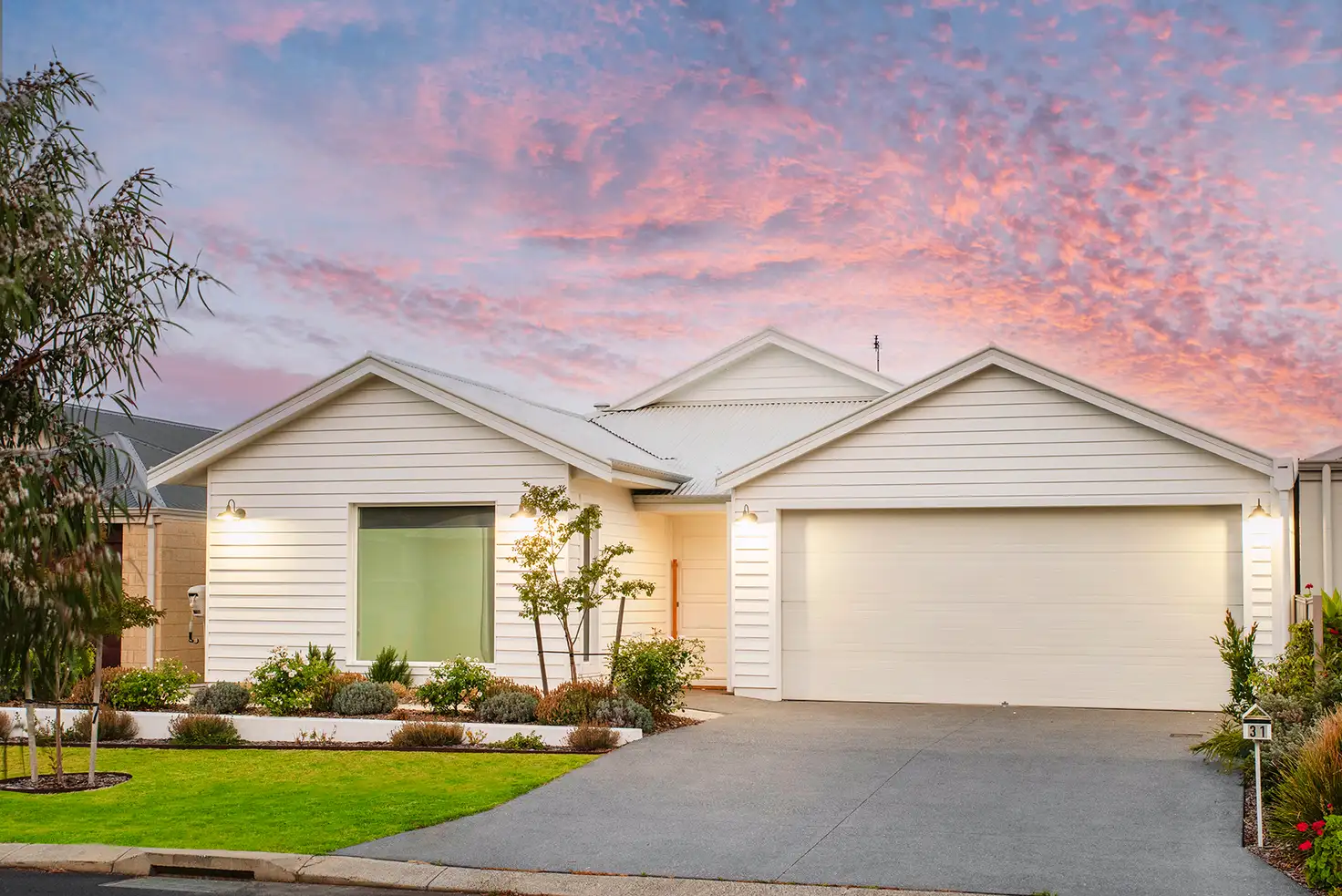


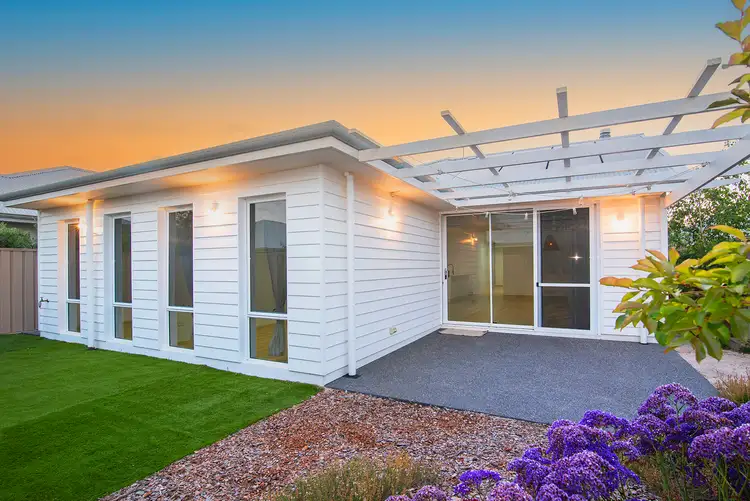
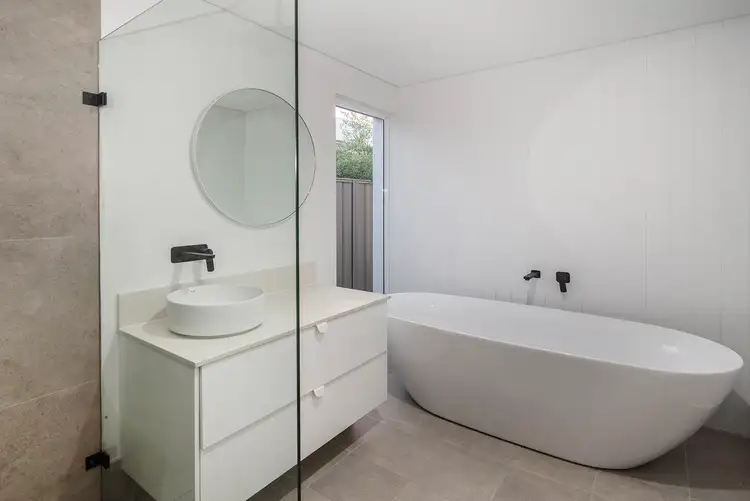
Sold
31 Ballard Loop, Dunsborough WA 6281
Price Undisclosed
- 3Bed
- 2Bath
- 2 Car
- 405m²
House Sold on Mon 27 Nov, 2023
What's around Ballard Loop
House description
“Bespoke White House - Dunsborough WA”
Gorgeous designer home with custom finishing touches define this stunning luxury Dunsborough residence.
Located in a whisper quiet pocket of Dunsborough accessed via Windlemere Estate, you're just a short walk into town, ride to the beach, local sporting fields, Dunsborough community centre/garden and surrounded by a range of exceptional established homes.
Built by one of Western Australia's most trusted builders, this genuine coastal home has been gifted a creative design and unique beach house style, just perfect for the summer months and years ahead. The soft white weatherboard appeal, interior glass rendered entrance, soaring high northern panes of glass, Nectre fireplace plinth and hand selected bespoke design and finishes magnify the pure class of this perfect easy care coastal home.
A stylish 3 bed, 2 bath contemporary home featuring a perfect northerly orientation, designed to draw in the warming winter sunshine of the south west. The exceptional main living area boasts sky raked ceilings and high panes of glass that stream orbs of natural light across this delightful living space. A beautiful warm living space hits the brief, the glass rendered plinth and slow combustion Nectre fireplace creating a relaxing energy across your main living area, evenly balanced with your niche gourmet and centralised kitchen which is loaded with amazing features fit for the avid chef. The ever spacious residence design thoughtfully captures a second lounge/kids activity room, plus there is an intricate home office zone which is ideal for those seeking some thinking space, plus nearby internal drop zone direct from the secure garage.
Moving outdoors, your well placed north facing entertaining area provides excellent shelter from prevailing southerly winds and enjoys lovely winter sunshine, keeping true north warmth across your backyard. The great outdoors are truly alive and well, offering easy care reticulated evergreen gardens with mature deciduous trees, flowering annuals, iron edged gardens and sustainable rainwater tank supply. Extra property improvements include your 2-bay secure garage with an incorporated storage room, custom rear roller door access, high ceilings for 4WDs, internal shoppers entry door all accessed via the washed aggregate driveway with extra parking space. The sustainable savings continue to apply with your own Fronius Solar Power System keeping the annual power bills to a minimum.
Position perfect amongst a quiet and elevated Dunsborough location, this easy living position is just a stone's throw from the coastal town of Dunsborough, local footy ovals, basketball courts, skatepark and Meelup mountain bike trails for the kids to enjoy after school or across the weekend. Dunsborough's ever pleasing coastal location, provides instant access to Geographe Bay for boating, swimming and fishing plus the endless attractions of world class surf, glorious beaches, National Parks, world class wineries and breweries keep everyone happy
For full property features see below, for inspection times please contact Tony Farris at Ray White Stocker Preston
THE RESIDENCE FEATURES:
> 3 bed, 2 bath and complete designer living residence featuring:
> 1 x main king size bedroom with treetop/sky views, flush white LuxaFlex window treatments, white hamptons wall panelling, hardwood style flooring, absolute luxury ensuite featuring designer mat black shower head and tapware, smooth white stone vanity fitted with white bowled basin, oval mirrored, under bench soft closing vanity storage, wcs and flawless tiled interior wall lines and shower hob finished in greystone tiles with splash free glass pane, plus fitted towel hook and lighting
> 2 x king size bedrooms, fitted with soft blinds, hardwood style flooring, 1 x built in robe space both aligning to the central bespoke ensuite finished with designer mat black shower fittings and tapware, freestanding white bath with vertical panelled backdrop, smooth white stone vanity complete with white bowled basin, circle mirror and under bench soft closing vanity storage all finished in grey stone interior tiling, plus towel hook and lighting
> Gorgeous main living capturing leafy Birch tree foliage and blue sky views, showcasing an open and comfortable design for all seasons. The key central gourmet kitchen features a washed stone island with undermount dual sink and brass tapware, white under bench cabinets and overall storage is complete with expansive walk-in pantry, high vertical sealed shelving space, stone benchtops and extra under bench soft closing cabinets. High quality appliances are on offer here, the dual Electrolux ovens and Electrolux induction cooktop with range hood keep the house chef happy, plus there is a double fridge recess and dishwasher recess to add your own personal touch too. The interior living design provides a spacious second lounge/or kids activity space and moving to the outdoors, the north facing landing is finished in washed aggregate keeping maintenance to a minimum, plus the washed aggregate paths also finishing off the southern terrace with drying area and fitted washing line. All season comfort has been tailored for the property, featuring LED downlights throughout, slow combustion Nectre fireplace, custom selection of Luxaflex blinds and fitted shutter, hardwood style flooring, solid white panelled entrance door and custom security screen fitted southern door for cooling summer cross breezes.
> Extra features include secure remote garage with high ceilings with built in separate storage space and rear roller door side access. The huge open laundry area features a long stone bench with connecting outdoor drying area, rainwater tank supply, Fronius inverter solar panel system plus NBN connection and internal data points. The reticulated gardens include lush green level lawn area, deciduous trees, flowering annuals, iron edged garden beds and mounted hose reel.
Property features
Built-in Robes
Courtyard
Floorboards
Fully Fenced
Outdoor Entertaining
Remote Garage
Rumpus Room
Secure Parking
Solar Panels
Study
Water Tank
Land details
What's around Ballard Loop
 View more
View more View more
View more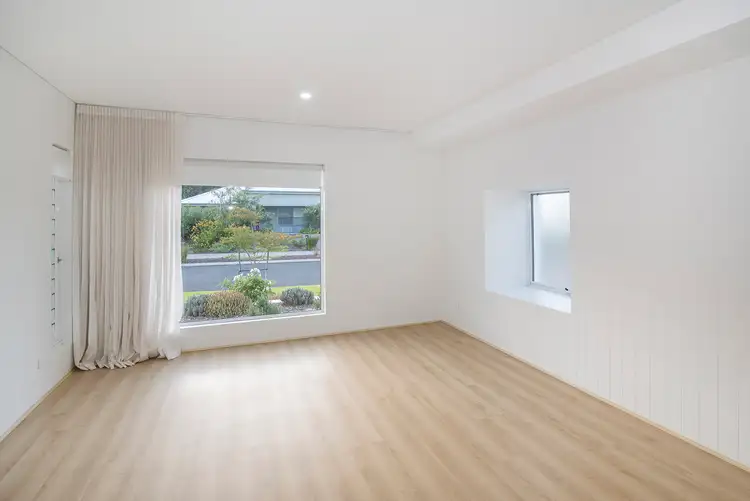 View more
View more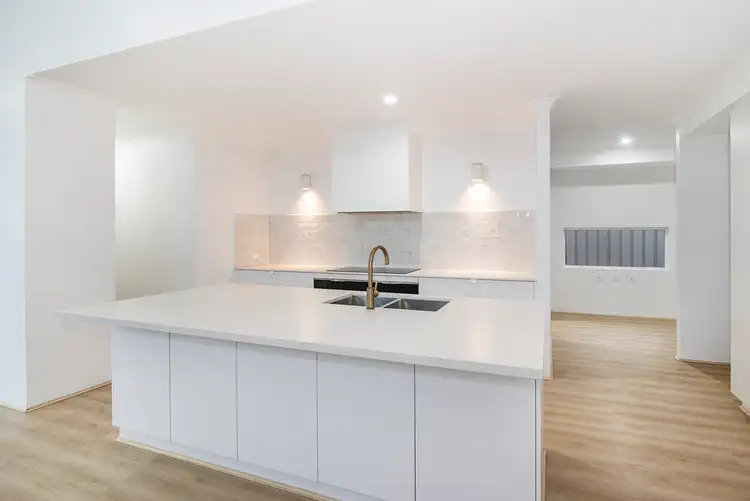 View more
View moreContact the real estate agent

Tony Farris
Ray White Stocker Preston | Dunsborough
Send an enquiry
Nearby schools in and around Dunsborough, WA
Top reviews by locals of Dunsborough, WA 6281
Discover what it's like to live in Dunsborough before you inspect or move.
Discussions in Dunsborough, WA
Wondering what the latest hot topics are in Dunsborough, Western Australia?
Similar Houses for sale in Dunsborough, WA 6281
Properties for sale in nearby suburbs

- 3
- 2
- 2
- 405m²