Price Undisclosed
4 Bed • 3 Bath • 2 Car • 854m²
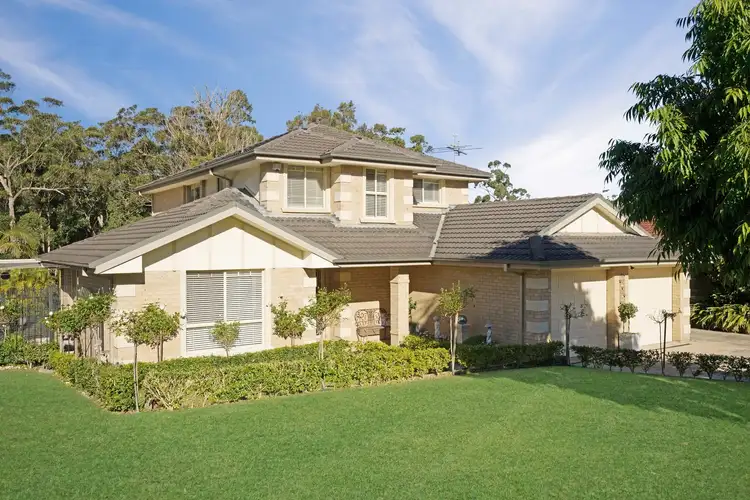
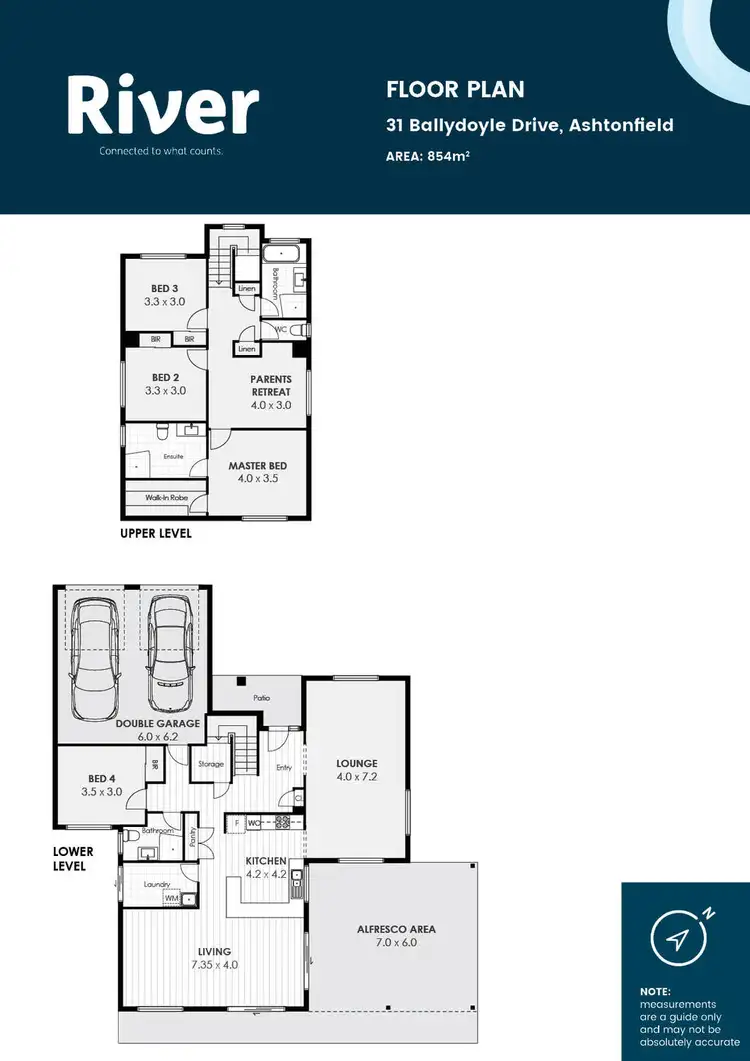
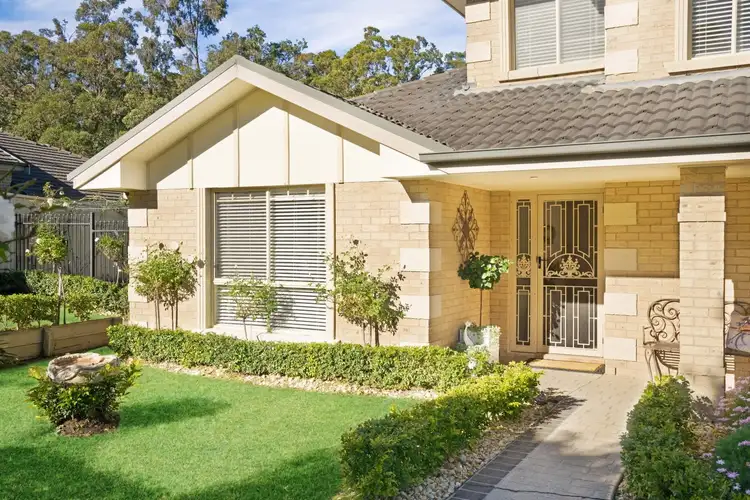
+24
Sold
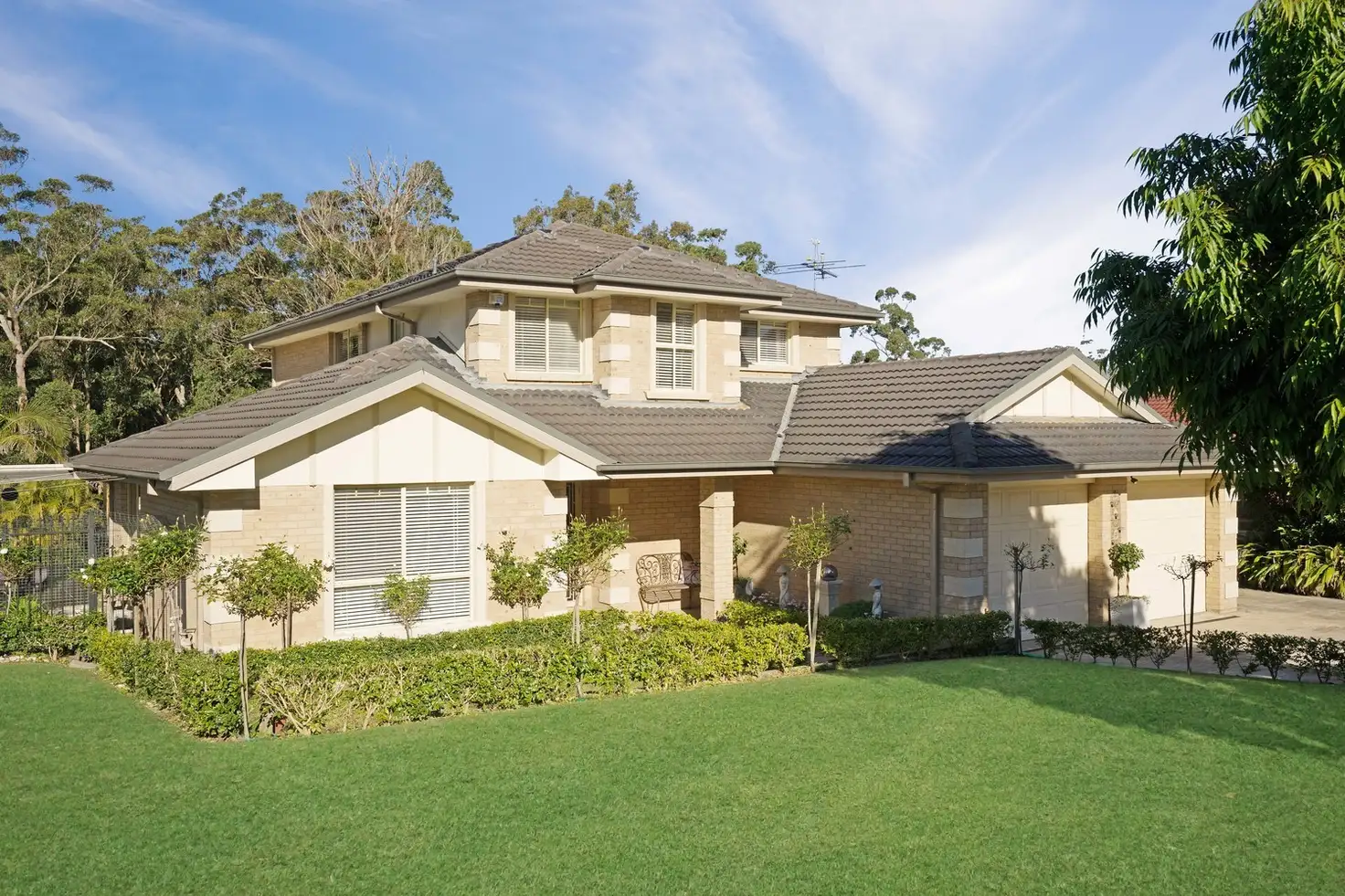


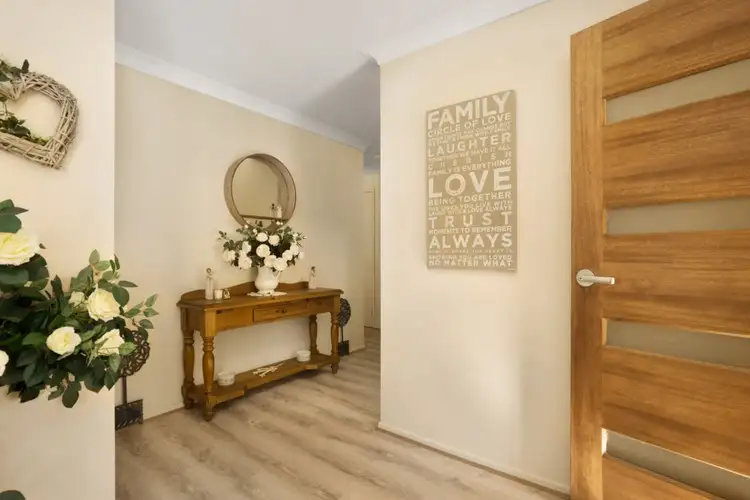
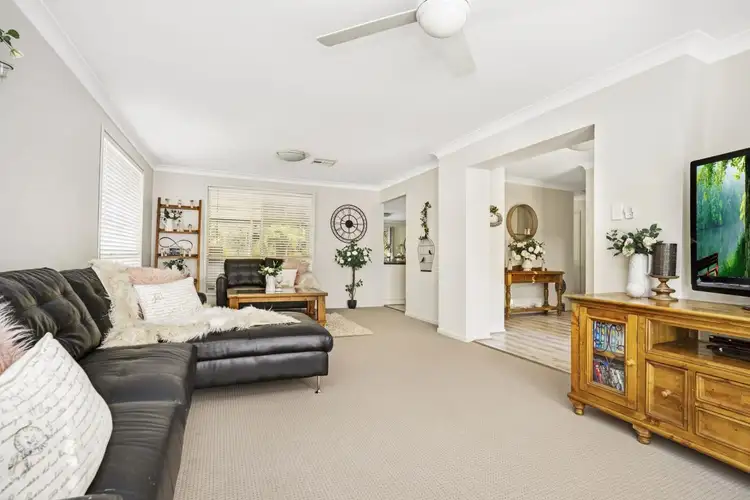
+22
Sold
31 Ballydoyle Drive, Ashtonfield NSW 2323
Copy address
Price Undisclosed
- 4Bed
- 3Bath
- 2 Car
- 854m²
House Sold on Thu 9 Nov, 2017
What's around Ballydoyle Drive
House description
“EQUAL MEASURE OF COMFORT & STYLE”
Property features
Other features
poolingroundCouncil rates
$1,800Land details
Area: 854m²
Property video
Can't inspect the property in person? See what's inside in the video tour.
Interactive media & resources
What's around Ballydoyle Drive
 View more
View more View more
View more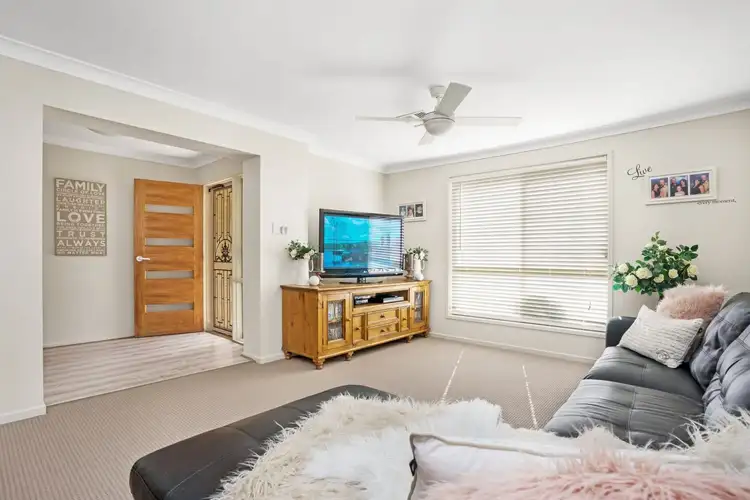 View more
View more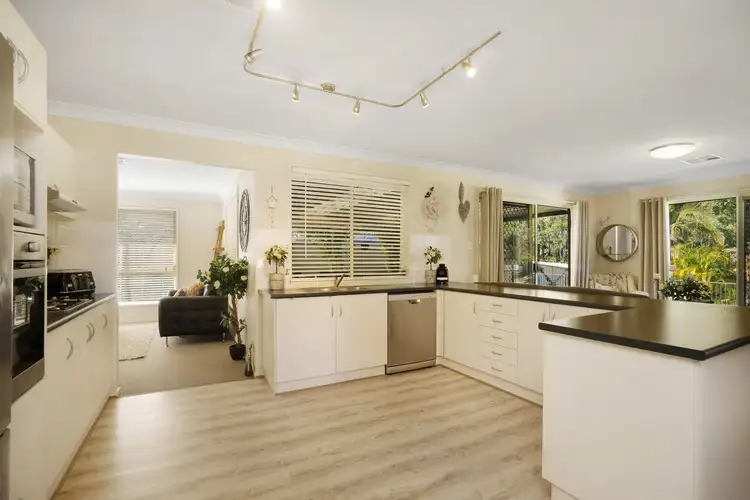 View more
View moreContact the real estate agent

Chris Henry
River Realty Maitland
0Not yet rated
Send an enquiry
This property has been sold
But you can still contact the agent31 Ballydoyle Drive, Ashtonfield NSW 2323
Nearby schools in and around Ashtonfield, NSW
Top reviews by locals of Ashtonfield, NSW 2323
Discover what it's like to live in Ashtonfield before you inspect or move.
Discussions in Ashtonfield, NSW
Wondering what the latest hot topics are in Ashtonfield, New South Wales?
Similar Houses for sale in Ashtonfield, NSW 2323
Properties for sale in nearby suburbs
Report Listing
