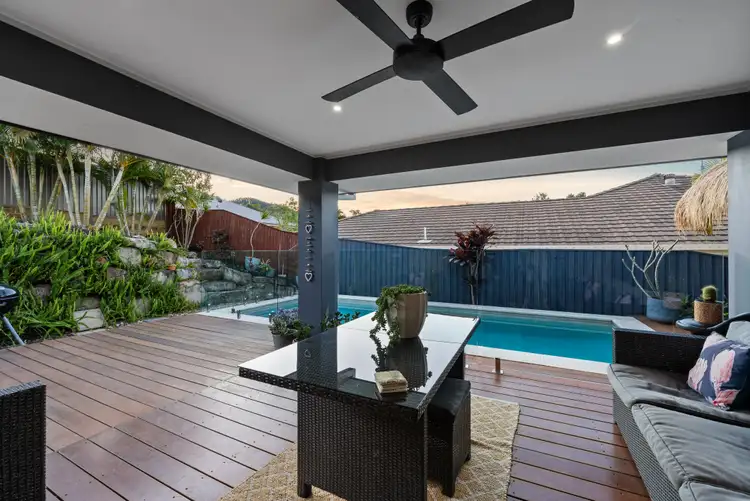Discover an icon of modern elegance at 31 Barrington Street, nestled within the lush and inviting Highland Reserve Estate. This sophisticated sanctuary spans one storey of premium living space on an expansive 768 square metre block, seamlessly blending contemporary design with family-friendly functionality.
The open-plan living and dining area is flawlessly finished, featuring captivating pool views and an abundance of natural light streaming through the expansive sliding doors. A separate lounge room provides a more intimate, cosier setting for casual settings or family movie night!
The renovated entertainer's kitchen is a chef's dream, showcasing striking black pendant lighting, stone benchtops, gas cooking, and a butler's pantry with ample storage and a second sink. Whether hosting guests or enjoying family meals, this space is designed for both style and function. Towards the rear, an additional rumpus room with direct access to the alfresco area offers a casual entertainment option.
The true highlight of this residence is the outdoor oasis, featuring a glistening in-ground pool, surrounded by manicured gardens for added privacy. Host barbecues with friends and family beneath the spacious alfresco area, and watch the kids play in the safety of the yard. As cooler months approach, with plenty of yard space, gather around a fire pit and enjoy the impressive skyline views from the comfort of your own home.
Property Features include:
• Huge, statement kitchen featuring stone bench tops, pendant lighting, electric cooktop, oven and dishwasher overlooking the living
• Open plan living and dining offering timber laminate floors, ample natural lights, white plantation shutters, air-conditioning, ceiling fan and sliding door leading out to the alfresco
• Office
• Master bedroom capturing timber laminate flooring, a ceiling fan, enormous walk in wardrobe and tranquil ensuite bathroom
• 4 additional bedrooms
• Main bathroom
• Separate toilet
• Laundry room
• Generous porch which extends out to an impressive deck
• Salt-water 7.5m x 2.5m inground pool
• Prime fire pit concrete area surrounding by gardens
• Double car garage
• 2.4m ceilings
• 6.6kW solar system with 10kW battery backup
• Two split system air-conditioning units in both living areas
• Currently owner occupied
• East aspect
• Natural gas hot water
• 768m2
• NBN (FTTP)
• Built in 2010
• Timber frame and Colourbond roof
• Physical termite barrier
• Water tank
• Council Rates approximately $980 bi-annually
• Water Rates approximately $240, plus usage, per quarter
• Rental Appraisal $1,000-$1,100 per week
Why do so many families love living in Highland Reserve?
• No body corporate
• High performing Highland Reserve State School
• Beautiful lakeside with boardwalk
• Precinct with dance schools, health services, cafes, day care and before and after school care and markets
• Tennis courts
• BBQ facilities
• Dog off-leash area
• Children's playgrounds and 190 hectares of parkland
• BMX track
• Park run events
• 10-minute drive to Coomera Westfield Shopping Centre
• 8-minute drive to M1
Important: Whilst every care is taken in the preparation of the information contained in this marketing, Ray White will not be held liable for the errors in typing or information. All information is considered correct at the time of printing.








 View more
View more View more
View more View more
View more View more
View more
