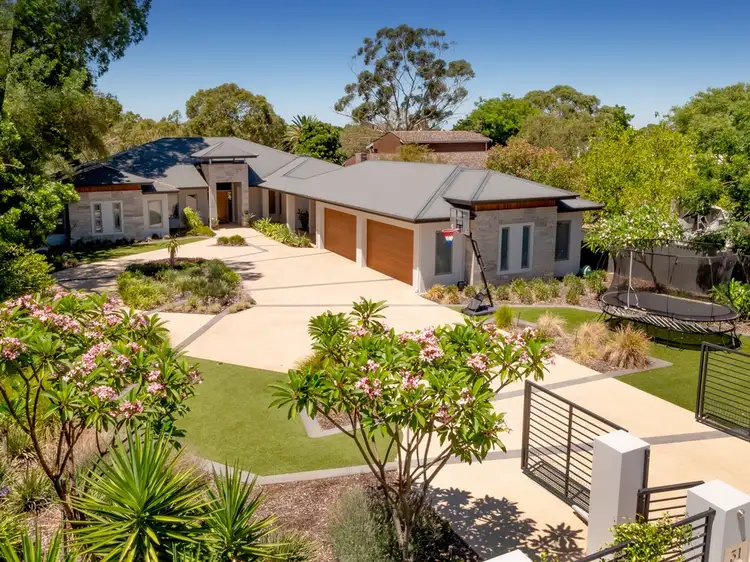“UNDER OFFER!!! UNDER OFFER!!! UNDER OFFER!!!”
Modern Masterpiece on River's Edge
Modern inter-generational living is facilitated by this stunning contemporary architecturally designed family home. Situated on 2,656 sqm of pristine prime river front land, the home features its own licensed jetty and a modern fully self-contained granny flat.
A first impression of luxury and elegance is created as you drive through the ornate, electric double gates to the circular driveway surrounded by beautiful landscaped gardens; so much room for the family and all of your guests with plenty of parking and a four car garage.
The impressive entry of this contemporary home leads to multiple wings including master suite, children's wing and living areas. Boasting high ceilings, large door frames and wide hallways, at every turn the home exhibits state of the art appliances and executive level fixtures and fittings. The generous bedrooms and wonderful living areas enhance the warmth and comfort crated by the carefully considered design.
The study overlooks landscaped gardens with a window seat to relax and enjoy the outlook. The master suite is a beautiful bedroom sanctuary featuring double his/hers vanities and a dressing room. On the other side of the entrance find the children's bedrooms both well designed with walk in robes, close proximity to the family bathroom and a massive storage area.
Designed with open plan living on a grand scale, the main living areas of the home are impressive with a wine room, large lounge area, dining area and kitchen all overlooking the fully covered alfresco area with a full outdoor kitchen any chef would envy. Leading from the family room via a stunning solid oak staircase is the newly added addition to the home - a large family/TV room which could be utilised as additional bedroom / teenager's retreat with a powder room and plenty of storage.
The rear of the property is nothing short of resort style living at its best featuring a large enclosed pool area with change rooms and showers, timber decking and lawn. Tiered garden beds and slopping lawn area (with a cubby for the kids) leads down to the stunning river's edge and jetty for your private launch.
Very close to the home are the area's best schools including Guildford Grammar and St Michael's Primary School. Easily access transport and the fantastic coffee strips of Guildford... the area is truly a hidden secret with so much to offer.
The dream is here...
Other fantastic features:
- Multiple Open Plan living areas to the home
- Licensed Private Jetty
- Massive four car garage and storage area
- State of the art kitchen to include double oven, coffee maker, beautiful stone bench tops and quality appliances
- Well-designed large laundry
- Granny flat for the extending family, teenagers or the Au Pair
- Study with a beautifully designed window seating
- Alarm system to include intercom system for the gate entry
- Fully air-conditioned
- Double Glazing to windows
- Plenty of storage throughout the home
- Massive master ensuite and dressing room
- Incredible outdoor living areas
- Dedicated wine room
...and so much more
To view this truly amazing property, call Michelle Garratt.
Council Rates: $4,351.98 pa
Water Rates: $257.90 pa
Land Size: 2656 sqm

Air Conditioning

Alarm System

Pool

Toilets: 6
Built-In Wardrobes, Close to Schools, Close to Shops, Close to Transport, Fireplace(s)








 View more
View more View more
View more View more
View more View more
View more
