SPACIOUS FAMILY RESIDENCE - WALK TO SCHOOLS, SHOPS & TRANSPORT
General
Proudly perched on a large and useable 740m2 block with a 20mt frontage and side access, in a popular and sought after Thornlands location.
This is a quality built ’Adenbrook´ low-set home built approximately 2003 constructed of rendered brick veneer with colorbond roof.
Parkland is directly opposite the property, with pathways and cycle tracks that take you directly through Thornlands and directly to the esplanade and water´s edge at Victoria point via stunning bush, conservation area and the newly erected boardwalks.
This is Thornlands State School and Cleveland State High School catchment area. Carmel College and Bayview State School are moments away by foot, and prestigious Sheldon College is within a 15-minute drive.
Major shopping, the train station, magnificent Raby Bay Harbour, lakeside eateries and even the cinemas are all within a 7-minute drive in neighbouring Cleveland and Victoria Point, and the new ’Paradise Garden´ shopping precinct is nearing completion. Redlands Hospital is within a 10-minute drive.
The popular Roof café and coffee room is footsteps away.
The Property
Sitting slightly elevated from the road to capture year-round bay breezes, this is a spacious family home suitable for the growing or extended family.
A wide entry, high ceilings and chandelier give a wonderful feeling of space as you cross the threshold.
Comprising FOUR generous living areas including formal lounge, kitchen & meals area, family room and rumpus room, the property provides fabulous space and separation.
The well-equipped kitchen benefits from ceramic cooktop, electric oven, rangehood and dishwasher. There´s a breakfast bar and walk in pantry with automatic light.
New carpet is fitted throughout the bedrooms, carpet in the lounge, and tiled flooring throughout the rest of the living and wet areas.
There's 4 large built in bedrooms and two bathrooms including ensuite to the master bedroom.
The master bedroom has walk in robe, a dressing area, and oversized en suite incorporating twin vanities W.C and shower.
Three bedrooms are serviced by a teenagers or children´s retreat/lounge and the family bathroom. The master bedroom being completely separate at the rear of the home. This essentially creates a private ’wing´ for children and guests.
The children's lounge could be used as an office or easily converted to a 5th bedroom if required.
The family bathroom enjoys large island bath, shower, and vanity, with separate W.C.
Outside the extended entertaining area and timber deck overlooks the backyard and water feature. It´s very private and quiet with space for children and pets to run around.
The water feature is home to a family of beautiful Water Dragons.
Another sought after feature is the gated, wide side access.
The double garage has an epoxy floor and remote power door, with personal access to the back yard. The driveway is block paved and there´s a garden shed on concrete slab.
Features include;
• Fully fenced
• Built in robes. Walk-in robe in master
• Extended entertainment area and timber deck
• Plenty of yard space for kids and pets
• Gated side access
• Fly screens and security grilles
• Ceiling fans
• Large ensuite
• Epoxy finish to garage floor concrete slab
• Gated side access
• Split system air conditioning in bedroom and family room
• NBN connected
• Electric hot water system
• High ceilings
• Shed on slab
• Children´s/teenager´s retreat
• New carpets in bedrooms
• Crimsafe security screens to bedroom and front and back door
Brisbane city and the airport are within an hour´s drive. The lapping shores of Moreton Bay and ferry services to the bay islands are just along the road
- Extended entertaining area & timber deck
- Gated side access
- High ceilings
- Four living areas
- Generous bedrooms
- New carpets
- Walk to all amenities
- Directly opposite parkland
THEHOOLYTEAM are in town!
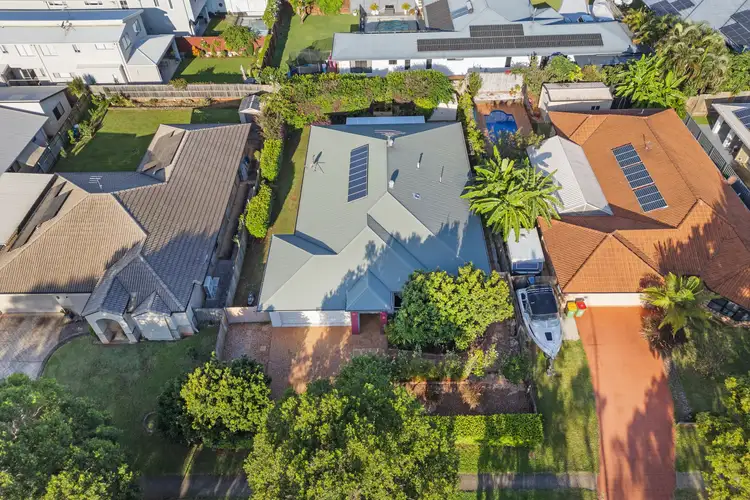
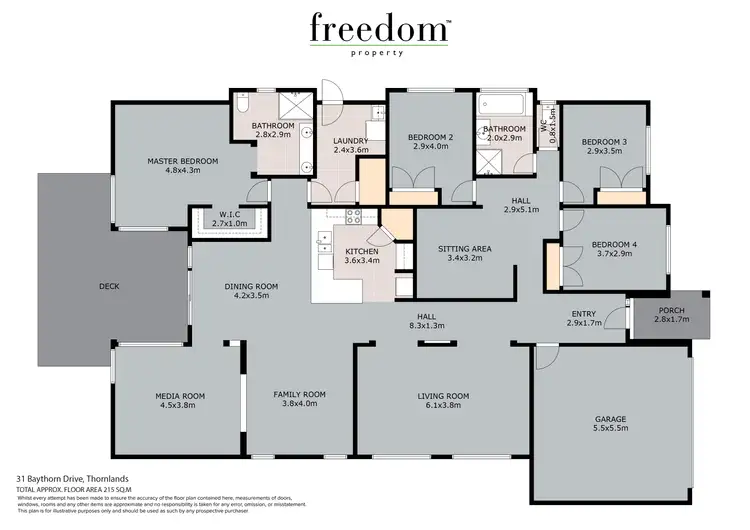
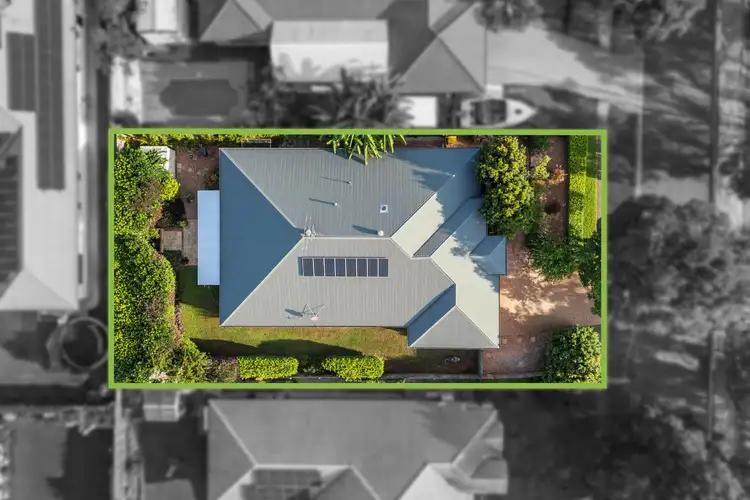
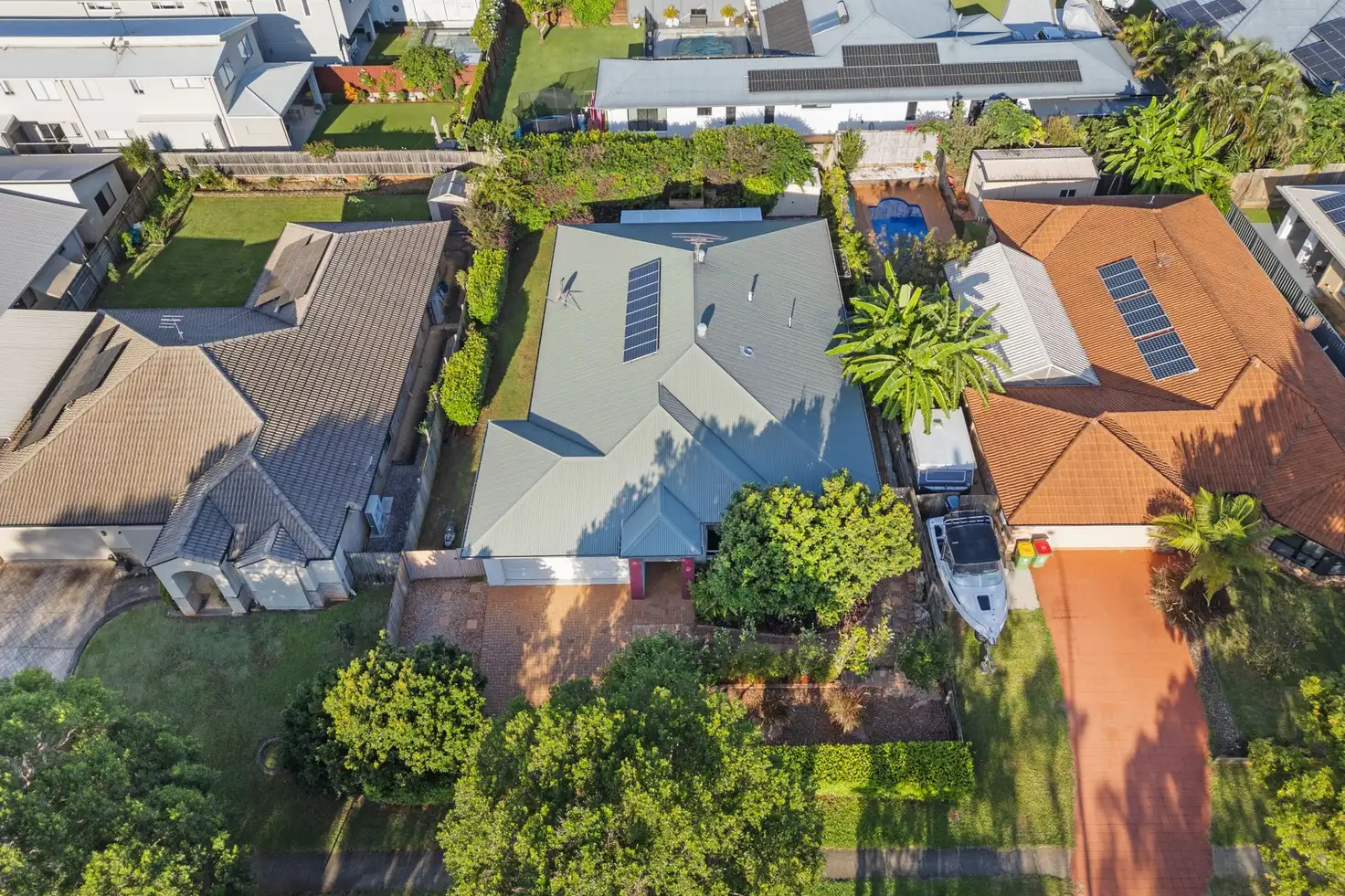


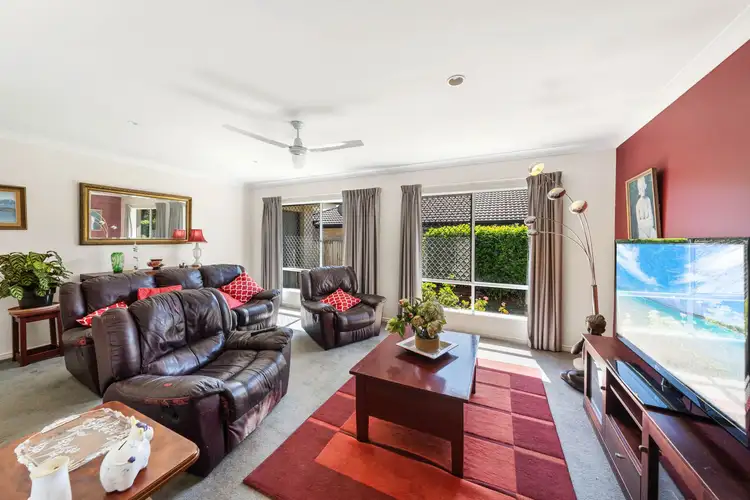
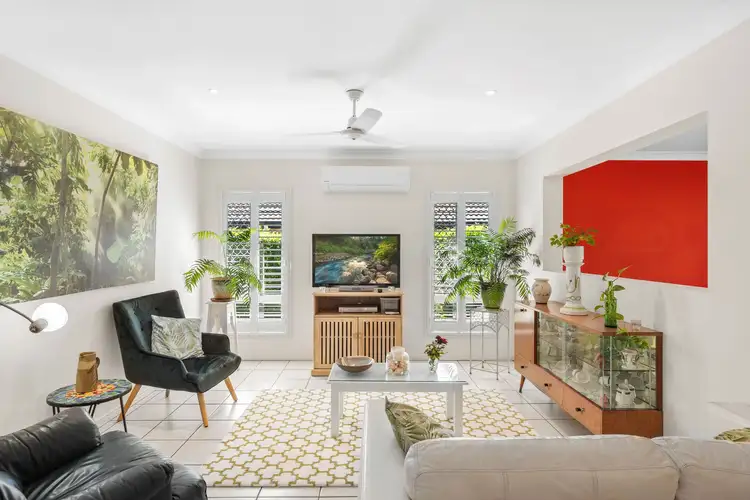
 View more
View more View more
View more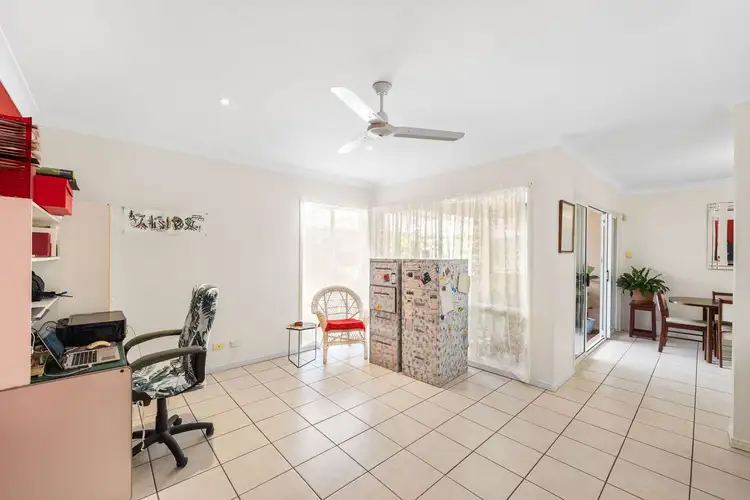 View more
View more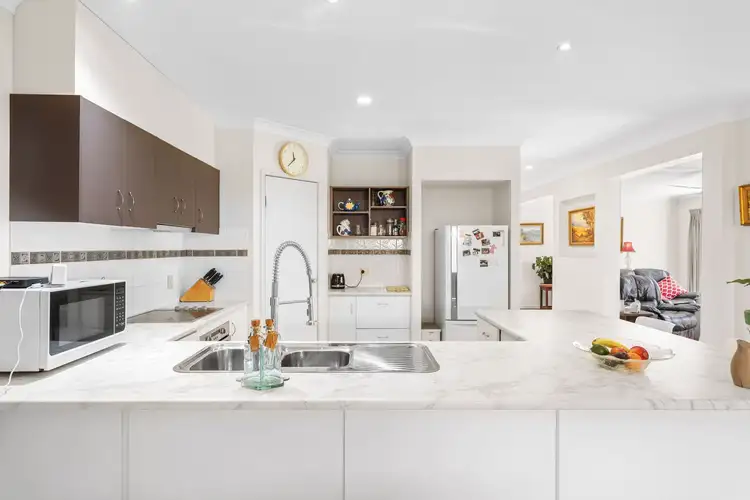 View more
View more
