Architecturally designed, this grand, double brick home exudes desirability and features an expansive two storey, three level layout inspired by the desire for a flawless indoor/outdoor lifestyle. The substantial interiors offer a custom appointed open plan living area with a beautiful, plant filled atrium and fountain as the centrepiece. The living space transitions to a stunning undercover alfresco entertaining space overlooking the sunlit gardens. The home features cathedral ceilings, large kitchen with granite benchtops as well as ground floor in-law accommodation with internal and side access. This stand-out property is set on a fully landscaped 1608sqm block, a short drive to picturesque Kurrajong Village.
Top Levels
• Kitchen with granite benchtop, island work bench, gas cooktop and oven, dishwasher and adjoining meals area with slow combustion fireplace, gas heating outlets and split system air conditioning
• Living room with feature glass atrium, built in wet bar, dining area & 3 double doors to large undercover deck
• 4 double bedrooms, 3 with built in robes, 2 with split system air conditioning, master retreat with Juliet balcony, walk in robe, ensuite with bath overlooking gardens & separate toilet
• Family 2-way bathroom with bath overlooking gardens, separate toilet, fitted laundry
Ground Level in-law accommodation
• Level open plan living featuring kitchen with stainless steel appliances, living and dining opening onto covered entertaining deck
• One bedroom with built in robe, modern bathroom, plenty of storage. Suitable to add an additional bedroom
Exterior
• Landscaped established gardens, two large undercover entertaining decks with views across the gardens plus pergola over water tank
• Double carport with covered storage at rear, workshop/storage shed, 110,000L concrete water tank, concrete driveway, side access to ground level of home, absorption trench
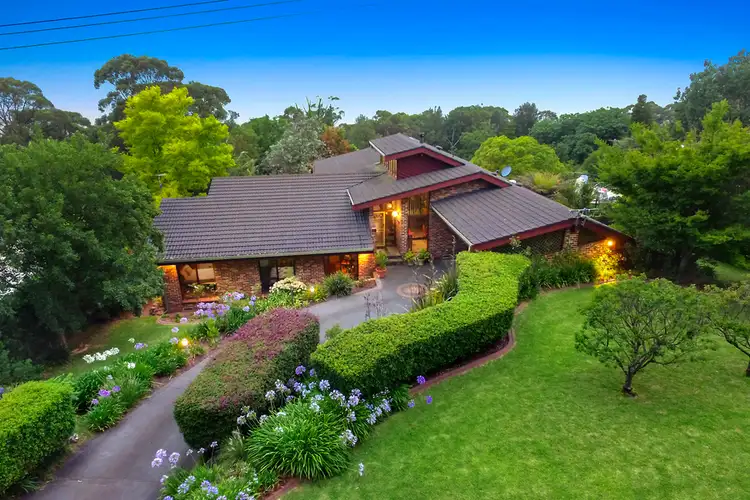

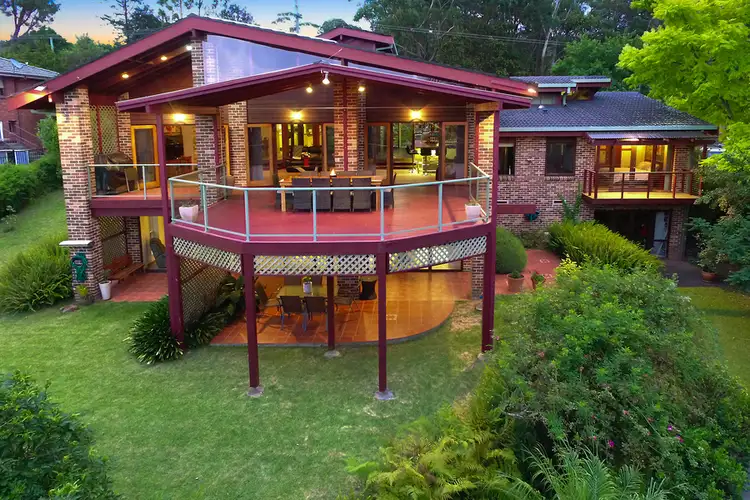
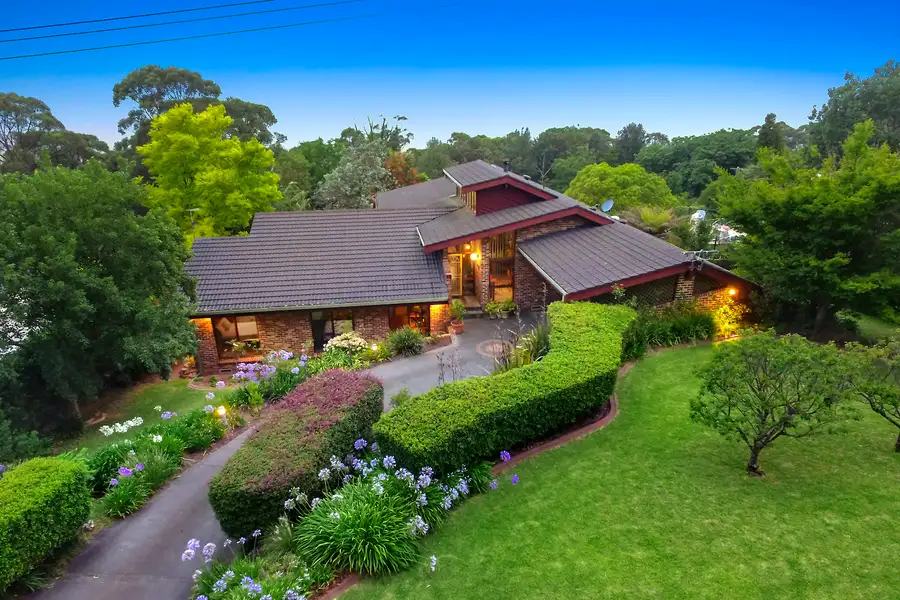



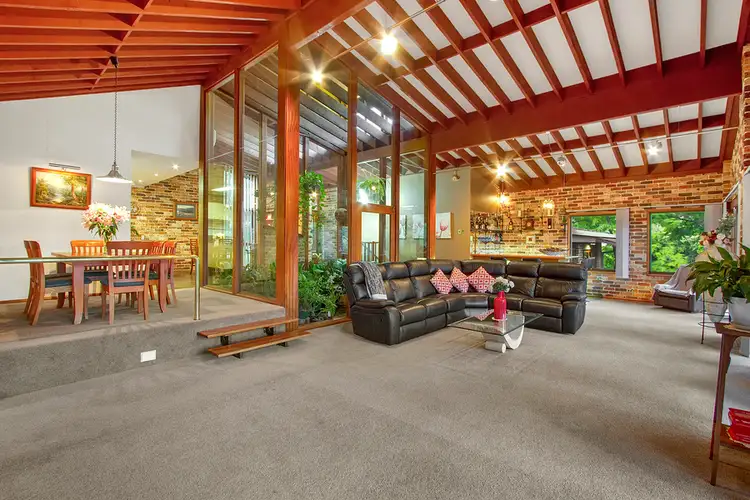
 View more
View more View more
View more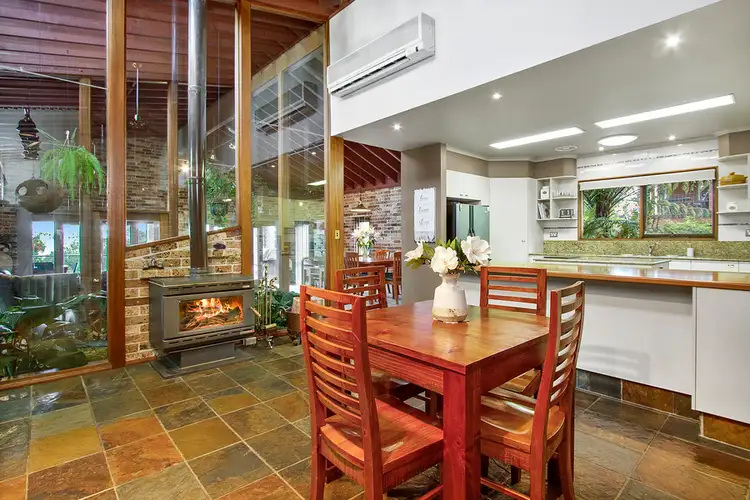 View more
View more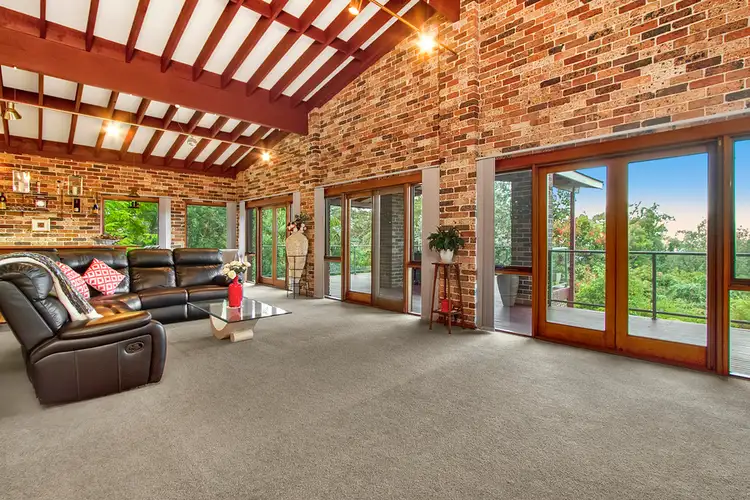 View more
View more
