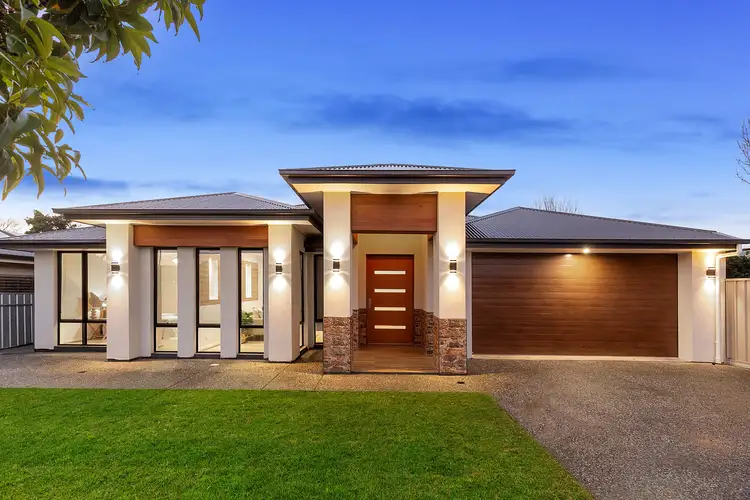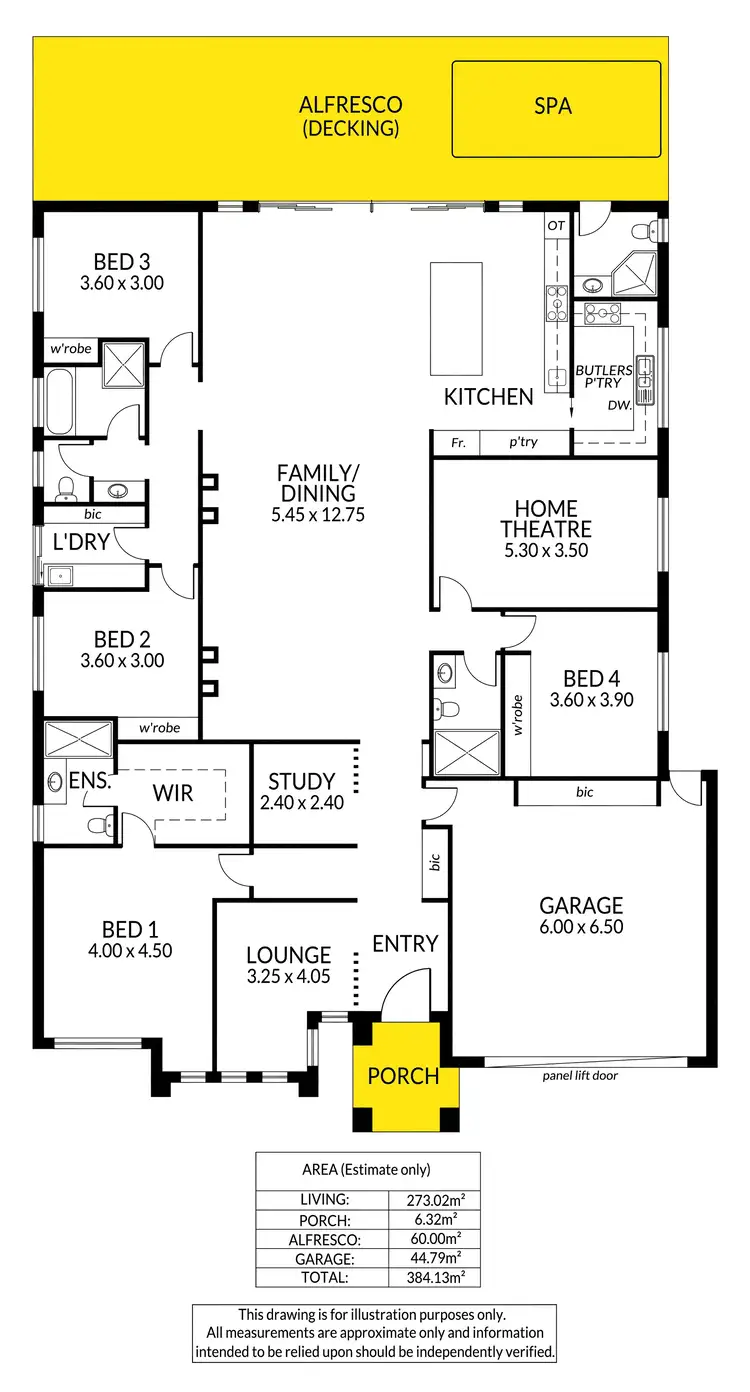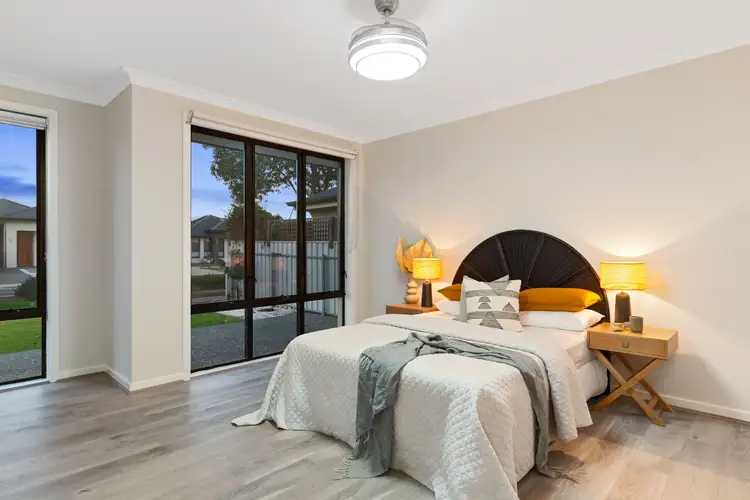SOLD
Auction Saturday 4th September
This magnificent 2020 built home offers a striking, contemporary facade and embraces low maintenance living, without compromising on space and style. Perfectly positioned between the city and the sea, and finished to the highest of standards boasting quality fixtures and fittings throughout.
A custom-designed family residence offering grand proportions and a versatile floor plan. The oversized front door is the first of many bold statements made throughout. As you enter you have a direct line of sight through the spacious, free-flowing, open plan design, to the yard outside.
Catering to large families, the home offers multiple living spaces, as well as a full-size study/home office, with built-in desk and shelving, perfect in these times, where working from home has become the new norm for so many people.
Delve deeper to discover the opulent master suite, conveniently located away from the other sleeping zones; your own private and luxurious space, complete with an impressive walk-in robe and stylish ensuite.
Bedrooms two and three are located in their own wing, and serviced by a modern bathroom, equipped with both a shower and a bath. On the other side of the home, the fourth bedroom is serviced by a third bathroom, the perfect setup for guests, or a teenager who 'needs their own space'.
Enjoy open plan living at its absolute finest, designed to soak up the sunlight, thanks to its desirable rear North facing orientation. Home to a designer kitchen, created with space for the whole family to cook together. Boasting Caesarstone benches, waterfall island bench/breakfast bar, quality Euro appliances including built-in oven and 900mm, 5 burner gas cooktop. And just when you thought it couldn't get any better, you'll discover the butler's pantry, home to a second oven and cooktop, plus a dishwasher and an abundance of storage!
Outside, the features just keep coming. A timber deck sits beneath the main roof and spans the entire width of the home, presenting the perfect place to entertain friends and family. Pull down blinds make this space usable all year round and the addition of the heated swim spa allows all the perks of having a pool, without taking up all the space.
Homes in Glengowrie are in hot demand. And a turnkey family home on a large block, with this many features, is sure to generate a lot of interest, get in quick to make this magnificent home yours!
More reasons to love this home:
- Double garage with electric panel lift door
- Internal access from garage
- 10kw solar system
- Daikin ducted reverse cycle air conditioning
- High ceilings and oversize doors
- Floating floors throughout
- Decorative timber accents
- Neutral colour palette
- Downlights throughout
- Glamorous feature light fittings to living, dining and kitchen
- Theatre room - with the potential to use as a fifth bedroom if required
- Floor to ceiling tiling to all bathrooms
- Great size laundry with storage and external access
- Undercover entertaining area with ceiling fans
- Spa with 6 massage chairs and 4 swim jets
- Outside Bathroom for spa
- Fully enclosed yard with a great size lawn area
- 5000L Rainwater tank
- Easy access to public transport including busses and city to bay tram
- Just minutes to Glenelg beach
- Situated in the popular Brighton Secondary School zone








 View more
View more View more
View more View more
View more View more
View more
