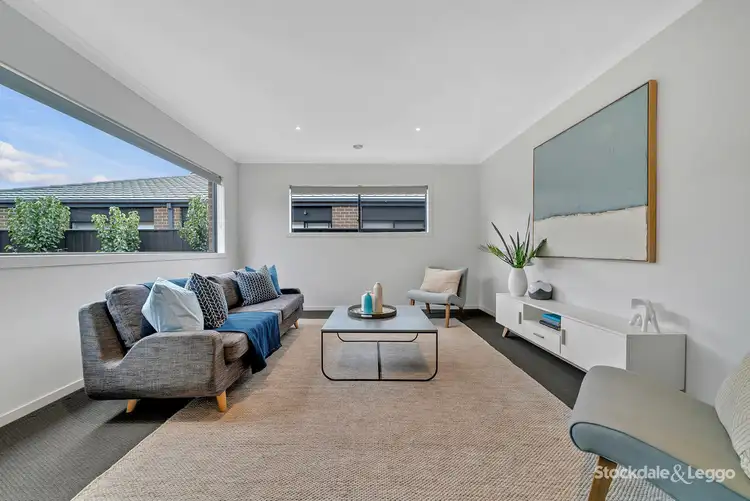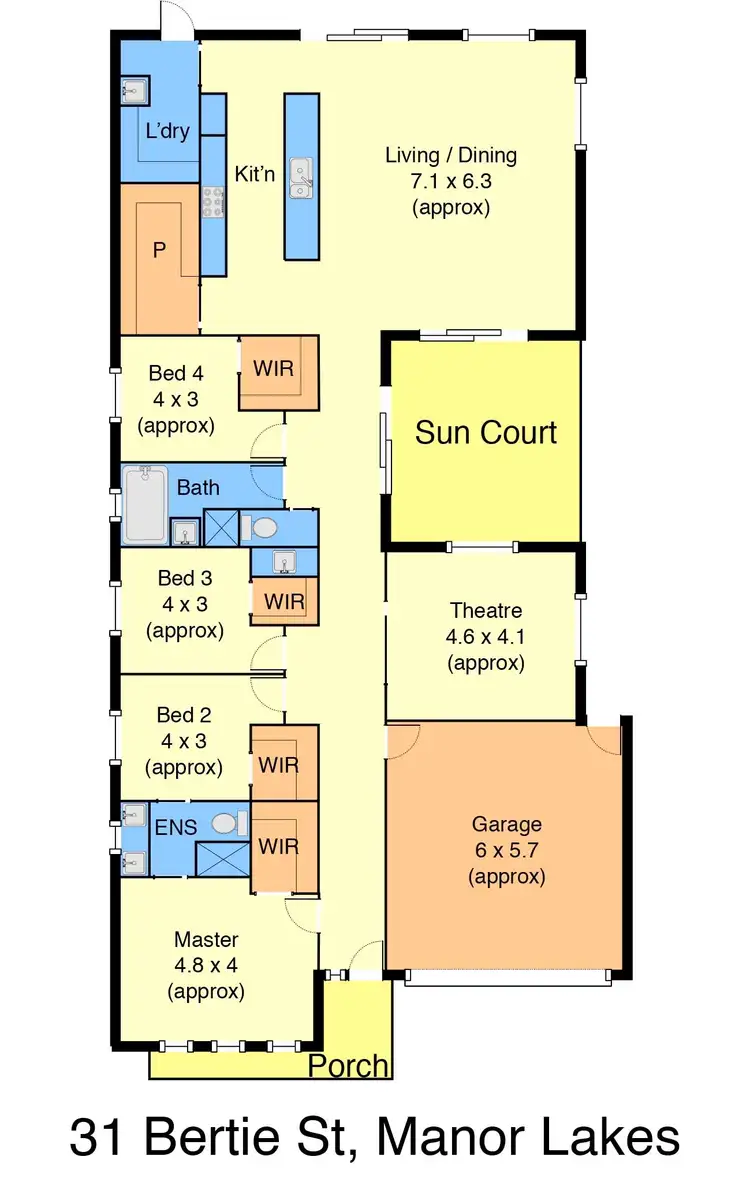“Meticulously Crafted, Exceptionally Appointed!!”
Located in the rapidly growing Manor Lakes suburb, this architecturally designed family home is sure to exceed the expectations of the most astute buyers.
Upon entry the sense of space is evident with soaring high ceilings & beautiful tiles flowing throughout the home. Comprising of Four Expansive Bedrooms, Master Bedroom with luxury WIR & Full Ensuite with floor to ceiling tiles, whilst the remaining three bedrooms (all with B.I.R) are serviced by a sparkling and light central bathroom with floor to ceiling tiles too.
Two living areas (or second master bedroom) are also on hand to ensure there is plenty of room as your family grows. The hostess style kitchen has a huge amount of bench space with stone-tops, 900mm stainless steel appliances, walk-in pantry, breakfast bar and loads of cupboard room & set adjacent to the dining and family room. Moving outside makes entertaining an absolute pleasure with a large landscaped rear yard with alfresco area perfect for those family gatherings.
An abundance of extras includes ducted heating, evaporative cooling, alarm system, LED down lights and much more!!
$10,000 FHOG + stamp duty concession available for Eligible Buyers!!
Other features include
• 6 star energy efficiency rated
• BAL 12.5 rated
• 2590m ceiling height throughout home
• Oversized 2340mm doors to match raised ceiling height
• Vaulted feature ceiling to main living area
• TV and data points to all 5 bedrooms
• Steel lintels to all windows and doors with brickwork above
• Fly screens and window locks to all openable windows
• LED (48) energy saving lights throughout
• Phoenix tapware
• Huge 5m internal Sun court
• 2 x private decks for entertaining
• Smeg 900mm wide dual fuel upright oven with multiple functions and wok burner
• Smeg 700mm wide undermount rangehood
• Smeg underbench dishwasher with 14 place settings
• Square double bowl undermount sinks to kitchen
• Ceasarstone 20mm to island bench with 40mm edge
• Servery benchtop to kitchen
• Soft close drawers and doors to kitchen
• Starfire clear kitchen glass splashback custom coloured
• USB power outlets to kitchen
• Oversized walk-in pantry fully shelved
• Double vanity ensuite bathroom
• Ceasarstone 20mm with shadowline to bathroom & ensuite benchtops
• Undercounter matching vanity basins to bathroom, ensuite & powder room
• Semi frameless shower frame to bathroom & ensuite
• Freestanding 1800mm bath to main bathroom
• Polished edge mirror frame to ensuite & bathroom
• Powder room with 20mm Ceasarstone benchtops
• Full length mirror above and below vanity to powder room
• Self-sealing exhaust fans to ensuite, bathroom and powder room
• Laundry with additional separate shelving and storage space
• Clear glazed French door to laundry
• Laundry with direct access to backyard
• Stunning upgraded facade
• Bluestone tiled entrance way
• Exposed aggregate driveway
• Horizon profile concrete roof tiles with a-line ridging
• Hard wired smoke detectors
• Slim line internal double power points
• Double external power points to sun court and backyard
• Professionally landscaped throughout designed for low maintenance
• Double remote garage with internal and external access
• Gas boosted continuous gas hot water service with solar panel
• Security Alarm
• Translucent glazed entrance door and sidelights
• Single flush panel cavity sliding doors to Ensuite, powder room, pantry and laundry
• Oversized 1200mm single flush panel cavity door to bedroom 5
• Aluminium Bi-parting doors to sun court from hall and lounge rooms
• Double hanging shelf & rail to all 4 bedrooms
• Phoenix matt black gooseneck mixer to kitchen
• Phoenix gloss basin & shower taps
• Phoenix 4 function shower & rail
• Phoenix gloss basin bench mounted mixer to powder room and much more...
At Stockdale and Leggo, we are available 24/7 to cater for your real estate needs. Please contact MAHESH KRISHNA on 0417 418 117 to arrange IMMEDIATE PRIVATE INSPECTIONS.
Please see the below link for an up-to-date copy of the Due Diligence Check List:
https://www.consumer.vic.gov.au/duediligencechecklist

Air Conditioning

Alarm System

Toilets: 2
Built-In Wardrobes, Close to Schools, Close to Shops, Close to Transport, Garden
Statement of Information:
View







 View more
View more View more
View more View more
View more View more
View more
