$1,038,000
4 Bed • 3 Bath • 2 Car • 609m²

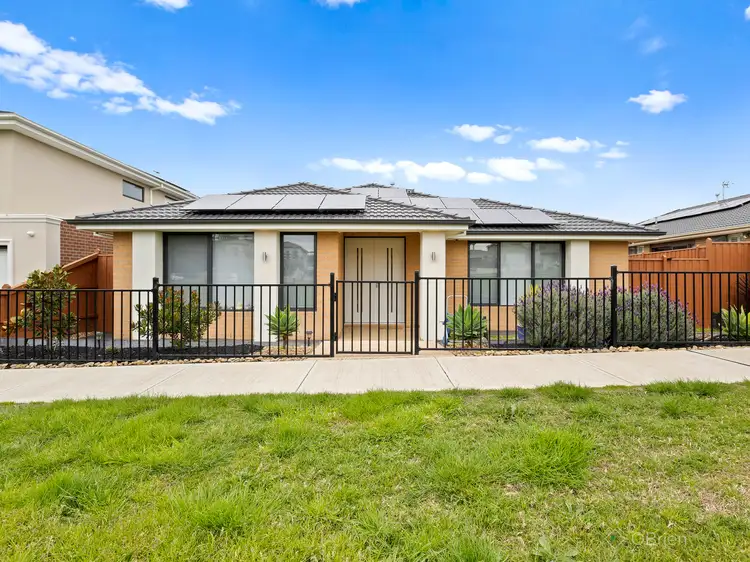
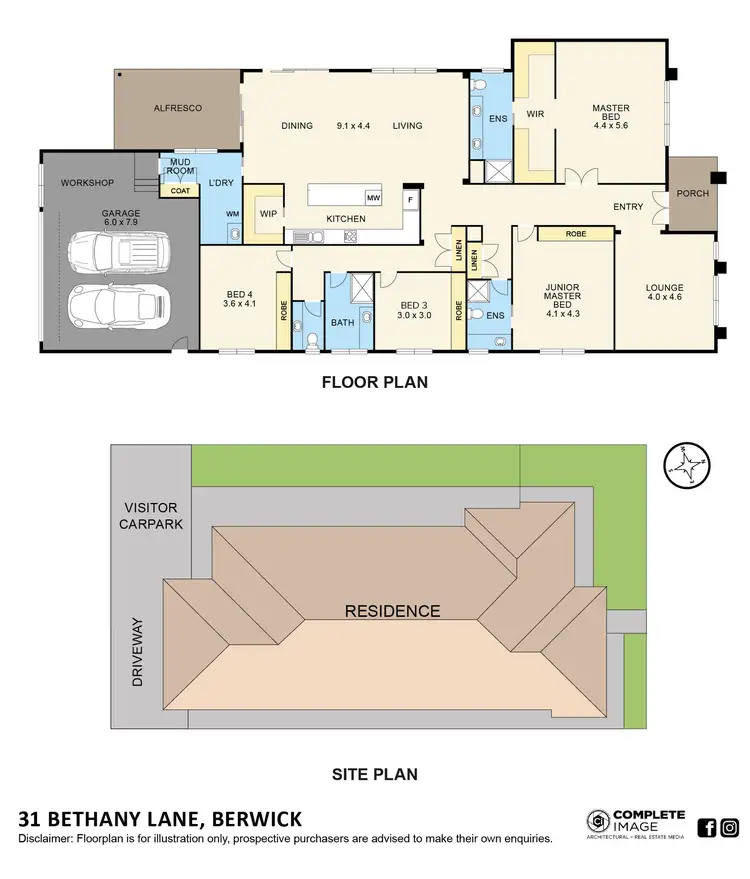
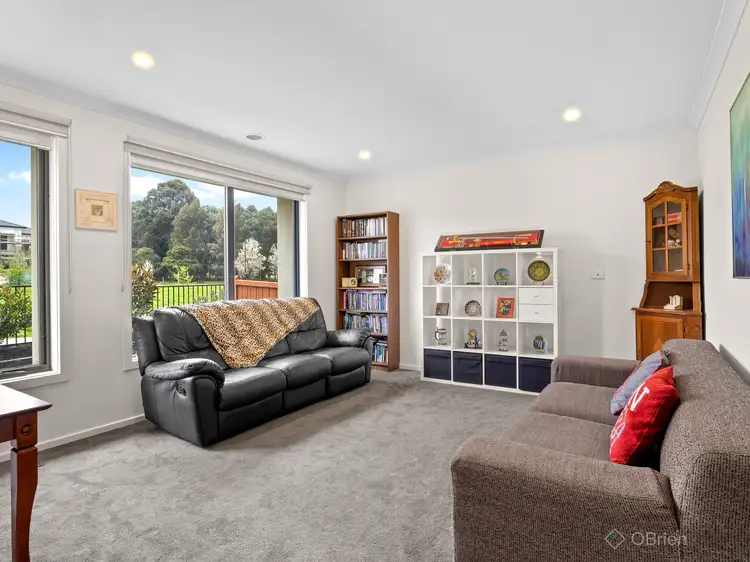
+18
Sold
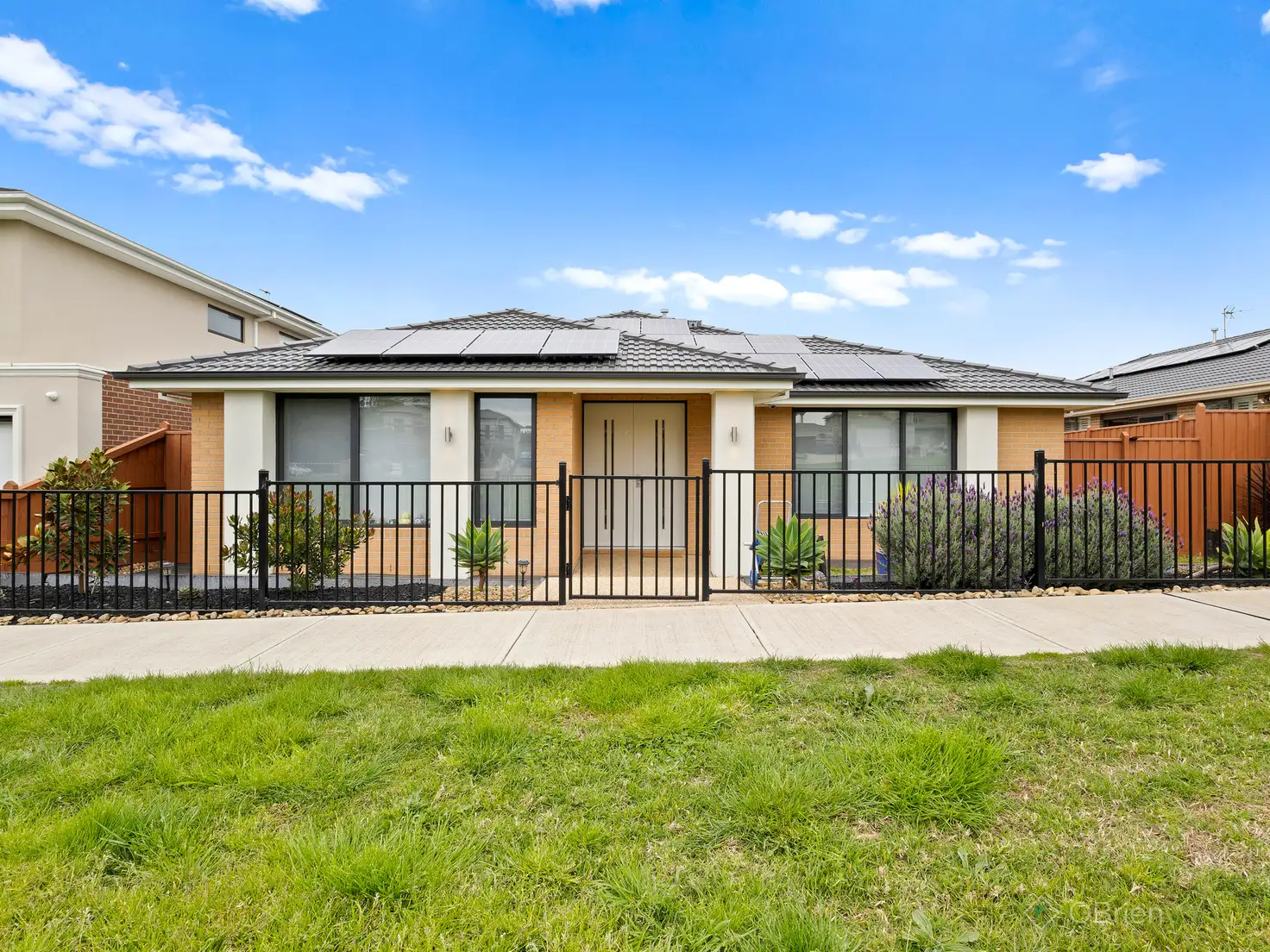



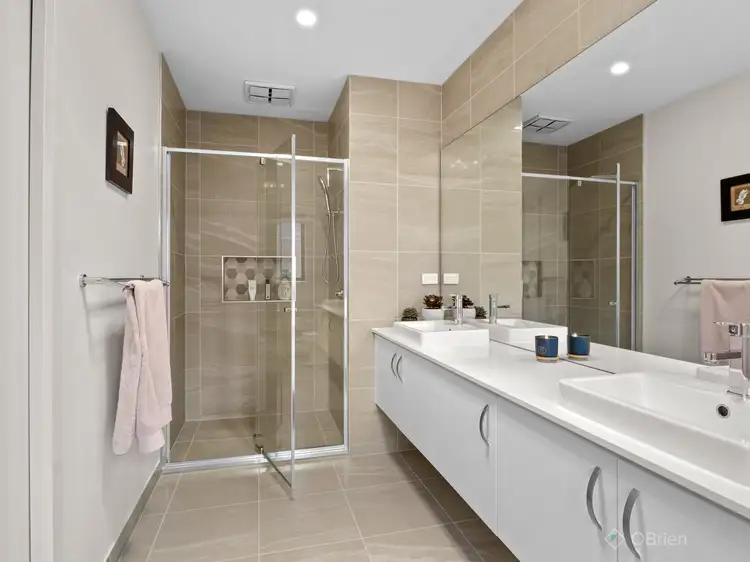
+16
Sold
31 Bethany Lane, Berwick VIC 3806
Copy address
$1,038,000
- 4Bed
- 3Bath
- 2 Car
- 609m²
House Sold on Mon 20 Sep, 2021
What's around Bethany Lane
House description
“Sienna homes spectacular”
Building details
Area: 310m²
Land details
Area: 609m²
Property video
Can't inspect the property in person? See what's inside in the video tour.
Interactive media & resources
What's around Bethany Lane
 View more
View more View more
View more View more
View more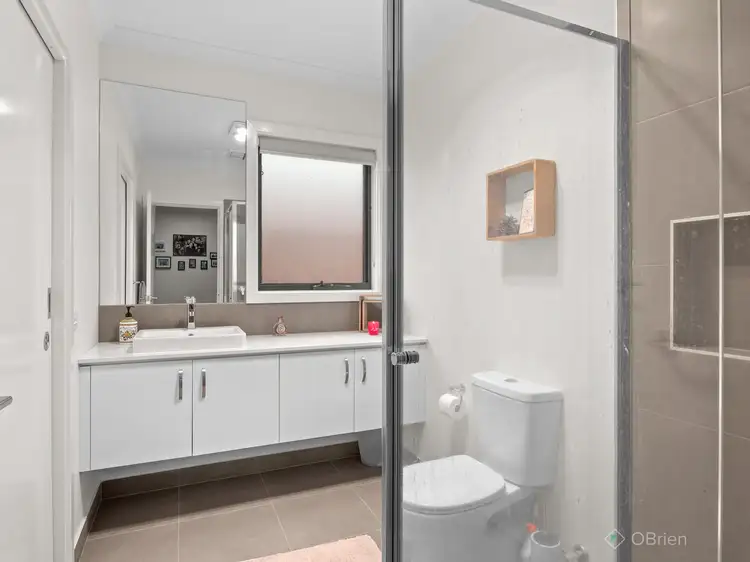 View more
View moreContact the real estate agent


Joseph Fernand
OBrien Real Estate Narre Warren
5(1 Reviews)
Send an enquiry
This property has been sold
But you can still contact the agent31 Bethany Lane, Berwick VIC 3806
Nearby schools in and around Berwick, VIC
Top reviews by locals of Berwick, VIC 3806
Discover what it's like to live in Berwick before you inspect or move.
Discussions in Berwick, VIC
Wondering what the latest hot topics are in Berwick, Victoria?
Similar Houses for sale in Berwick, VIC 3806
Properties for sale in nearby suburbs
Report Listing
