#soldbymcreynolds #soldbycris $1,058,000
Stunning home with striking renovation!
This spacious four-bedroom ensuite townhouse feels contemporary inside and out, has a light and welcoming air, flowing to courtyards on two sides. Clean lines, striking lofty voids and a pared-pack simplicity work together to create a soothing appeal. Resting within a peaceful laneway that culminates in parkland, the home is closely connected to the endless walking trails that traverse Mt Majura. It all feels a world away from the hustle and bustle, yet it is within arm's reach of the enticing Dickson and Braddon precincts, a short light rail ride from the CBD.
Light fills the entrance via high clerestory windows, the eye instantly drawn to the soaring ceiling heights and out to the garden beyond. Timber-like laminate flooring is easy-care underfoot, stretching golden to meet freshly painted white walls.
There is a surprising generosity to the combined living and dining, tumbling into the lush front courtyard. Glass sliders welcome the fresh air and the natural world within. We love the circular flow that connects this quiet space to the social hub of the kitchen and combined meals area beyond and ultimately to the generous wrap around second courtyard.
There is a stripped back sense of harmony to the striking renovated kitchen with its banks of soft touch drawers and cupboards. Stone worktops meet subway tiled splashbacks with quality appliances from Bosch. Again, glass sliders open to the landscape, in this case to a sheltered alfresco area and spacious rear courtyard that captures the northern light. One imagines formal dinner parties or relaxed outdoor lunches, produce picked fresh from the side vegetable garden whilst enjoying the warming sunshine.
Floating above are four generous bedrooms that enjoy an elevated privacy. You can see the mountains from the top of the stairs via the long window that welcomes a continuity of northern sunlight. The master bedroom, an equally bright affair, drifts to a balcony where you will enjoy tree-top and mountain views. There is a wall of built-in-robes and an ensuite bathroom. An additional three bedrooms, all with built-in-robes, share a family bathroom with bathtub. Both bathrooms are finished in floor to ceiling tiling in soft neutral notes.
Notably there is a downstairs powder room and full laundry adjacent to the kitchen with a cleverly incorporated pantry. The double garage is accessed via the private rear laneway and has the convenance of an auto-roller door. Solar panels, LED downlights and an efficient heat pump hot water system keep electricity costs to a minimum.
Watson is a vibrant, inner-north suburb with great community vibes and fabulous local shops - enjoy great coffee, fabulous pizza at The Knox, or dine out at the Filipino eatery, Lolo and Lola. The home is an easy stroll to Exhibition Park, home of the famous Farmer's Market. The Dickson and Braddon precincts, ANU and the CBD are all close to hand. A brand new, inclusive play space and recreational park has just opened, and the home is also convenient to a mix of private and public schools, close to transport, including the light rail, linking you to the metro city station and the whole of Canberra.
features.
.gorgeous four-bedroom ensuite townhouse set in a lovely location
.169m2 of internal living space
.north facing corner position
.airy and light with high ceilings and voids
.beautifully renovated with as new kitchen, blinds and carpet
.combined living and dining flowing to front courtyard garden
.circular flow to combined kitchen and meals
.meals area spilling to north-facing courtyard and sheltered alfresco living
.easy-care timber inspired floors
.soft carpet to the stairs and bedrooms
.kitchen features banks of soft touch drawers and cabinetry, stone benchtops, subway tiled splash back, Bosch Series 6 pyrolytic oven, induction cooktop, rangehood and dishwasher
.adjacent laundry with pantry
.sunny north facing rear courtyard with direct access to a double garage with auto-door and rear lane entry
.vegetable garden and soft lawns
.master bedroom with balcony, built-in-robe and ensuite
.three additional bedrooms with elevated views and built-in-robes
.family bathroom with bathtub
.downstairs powder room
.6.4 kW of solar panels
.double glazed windows to the north side upstairs
.LED downlights
.roller blinds
.generous storage including under stair storage
.new electric heat pump hot water system
.NBN Fibre to the Premises (FTTP)
.ducted gas and evaporative cooling
.easy stroll to Watson shops
.walk to EPIC showgrounds, off-leash dog area and Mt Majura Nature Reserve
.easy drive to the dynamic Dickson and Braddon precincts
.close to transport including the light rail, whisking you straight to the CBD
EER: 5
Rates: $3,368
Block Size: 367m2 approx.
Land Value: $417,880
Internal living: 169m2 approx.
Body Corp: $3,410 (dual occupancy block)
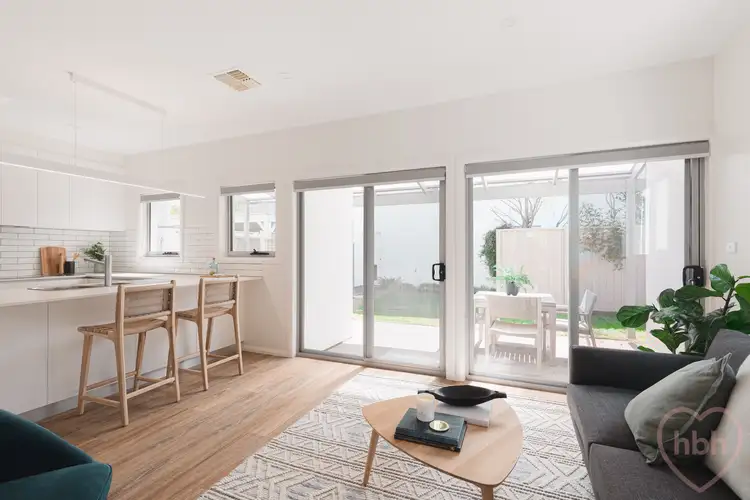
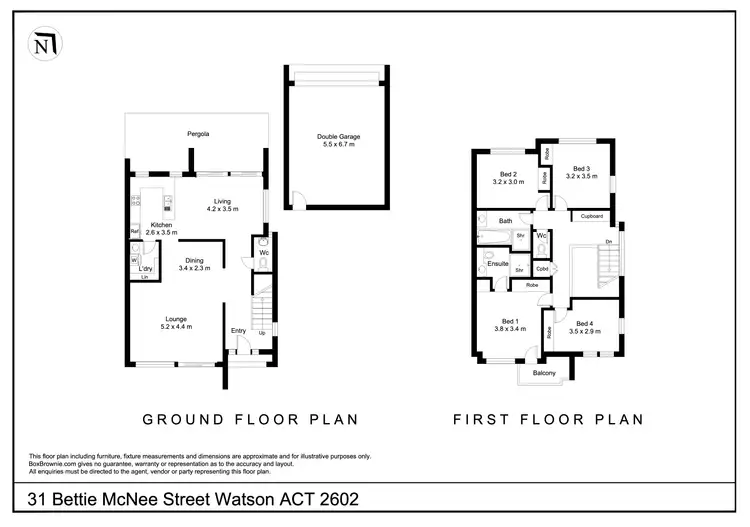
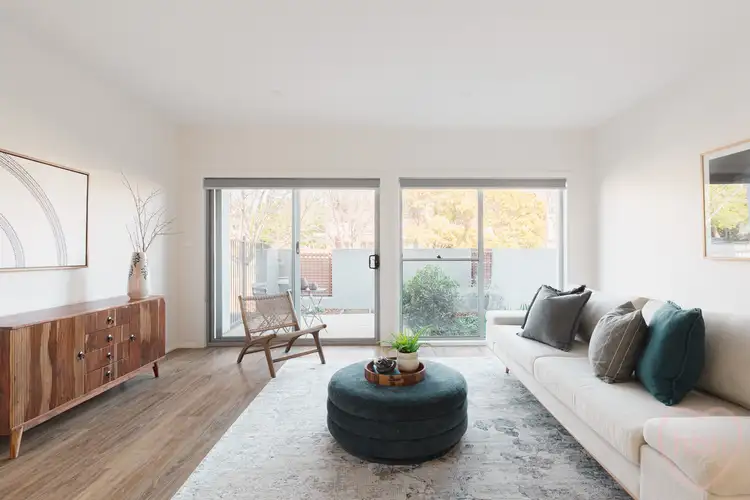
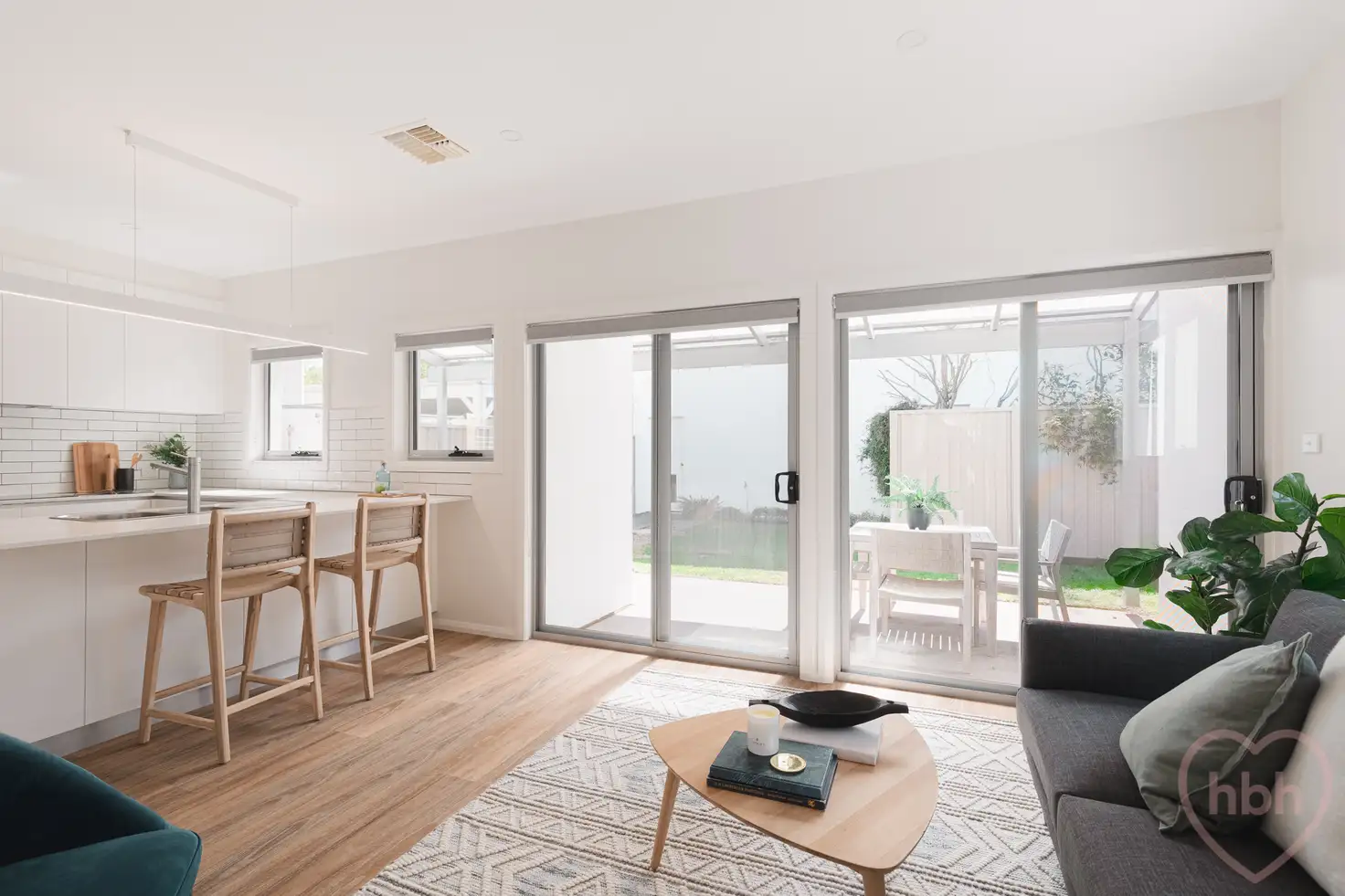


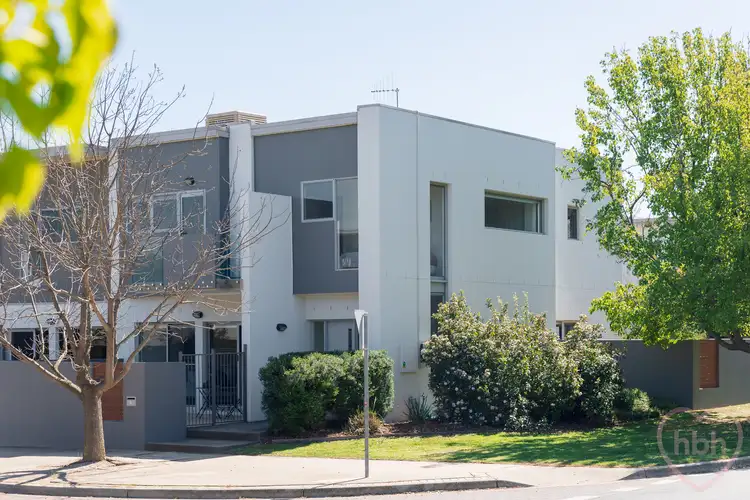
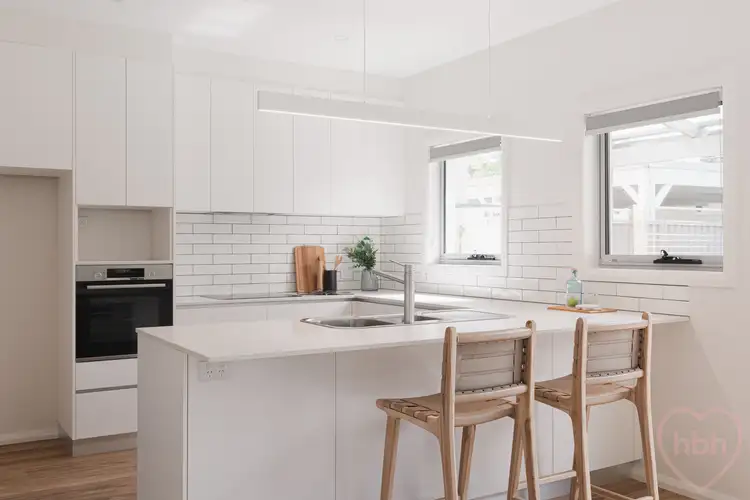
 View more
View more View more
View more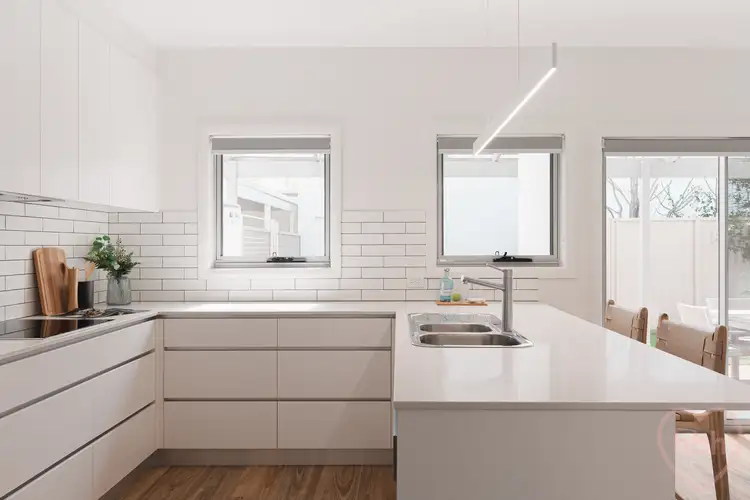 View more
View more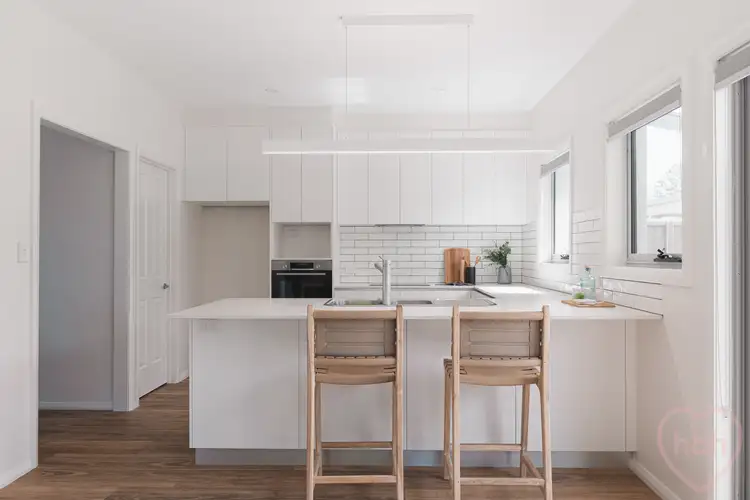 View more
View more
