Experience the exquisite contemporary offering of this premium property enjoying an elevated position in the inner north of Canberra. A visionary collaboration between a leading architect, interior designer and master builder has created a cutting edge solar passive residence taking advantage of the sweeping city and bushland views.
In a coveted and privileged position nestled at the base of Bruce Ridge Reserve, this magnificent home is an exceptional lifestyle experience and delivers a unique opportunity to acquire a special and rare offering.
The subtle and organic nature of the construction reflects the thoughtful consideration and attention to detail which has been given to all elements of the home. An elegant blend of recycled timbers, glass and burnished concrete, integrated with feature plywood ceilings and joinery, personalises the spaces with a contemporary edge. Soaring four metre high raked timber ceilings in the living areas give an exceptional sense of space and light with the entire property connecting seamlessly to the outdoors.
Inspired by the natural surrounds and a position with unparrelled extensive views, glass doors integrate light, space and a north aspect. The open plan spaces connect with alfresco decking to take in Mount Majura, Mount Ainslie, Black Mountain, the city and beyond.
Luxurious finishes and appointments deliver continuity throughout, with thoughtful and considerate design providing clean lines and functionality. The large kitchen offers a four metre Caesar Stone benchtop, extensive stainless steel cooking areas, modern appliances, double oven and generous storage. A large study adjoins, facilitating a liveable and relevant space for families.
The relationship between the home and the outdoors is redefined with lifestyle concepts intertwined in the design. Daybeds, sky windows and louvres unify the home with its surrounds. The property features four bedrooms, bathroom, powder room and en suite, open plan living spaces flowing seamlessly to the alfresco decking areas and fully landscaped gardens. With a north aspect to all bedrooms and living areas, the home embraces solar passive principles and allows natural light to penetrate right to the core to capture the winter sun and warmth. The main bedroom & en suite offer a secluded retreat with glass doors opening to a private courtyard. Three double sized bedrooms, all with large robes and storage, enjoy private and serene garden aspects.
Strong environmental considerations have been given to the design and lifestyle on offer, as recognised by the Australian Institute of Architects AIA and Housing Industry Association HIA winning the Greensmart House of the Year 2007.
Embracing an active and outdoors lifestyle, a tandem double garage with additional bicycle and general storage/work space is an impressive feature .
Features:
• Flowing interiors featuring open plan flexible living spaces, living area 252m² (approx.), garage area 65m² (approx.)
• Large land holding of 883m² (approx.) elevated Boobialla Street location
• Modern kitchen featuring Caesar Stone benchtop, extensive stainless steel cooking areas, modern appliances, double oven and generous storage
• Open plan living areas spilling through glass sliding doors to north facing alfresco decking, gardens, screened front courtyard
• Four double bedrooms (main with retreat), two with built-ins, two with walk-in robes and three bathrooms
• Rumpus/multipurpose room
• Capacity for the master bedroom and ensuite to be converted into a separate studio flat, returning income of approx. $340 pw. Alternatively, you may prefer to develop this space, which has a separate external entrance and courtyard, as a home office (suit home business)
• 16 panel PV electrical system with grid income-producing tariff of $0.457 kWh.
• Two car tandem garage and auto door with large store room with great potential for workshop, hobbies, bicycle rack
• Predominantly native gardens designed by 'Brittle Gum Landscapes'. 16,000 litre water tanks, pump and irrigation system, separate grey water pump
• The property has strong environmental credentials: north facing, concrete slab with hydronic heating, 16 panel 4 kW photovoltaic system (on 45 cent tariff), 16,000 litre rainwater tanks and an irrigated low maintenance garden. In addition to recognition by the AIA, the home received the Housing Industry Association (HIA) Award for Greensmart House of the Year in 2007
• The choice of many public and private schools and universities within close proximity - ANU, the University of Canberra, Dickson College, Radford, The Brindabella Christian College, St Joseph's Catholic School, Lyneham High
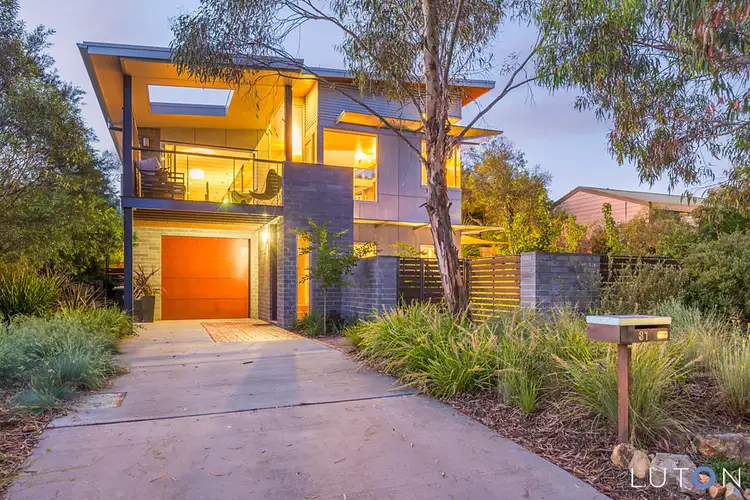
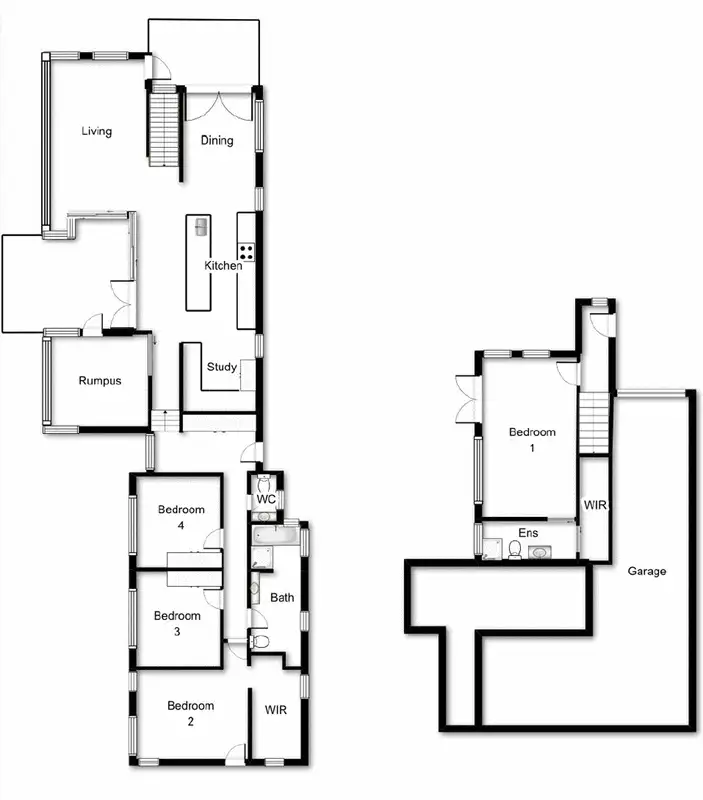
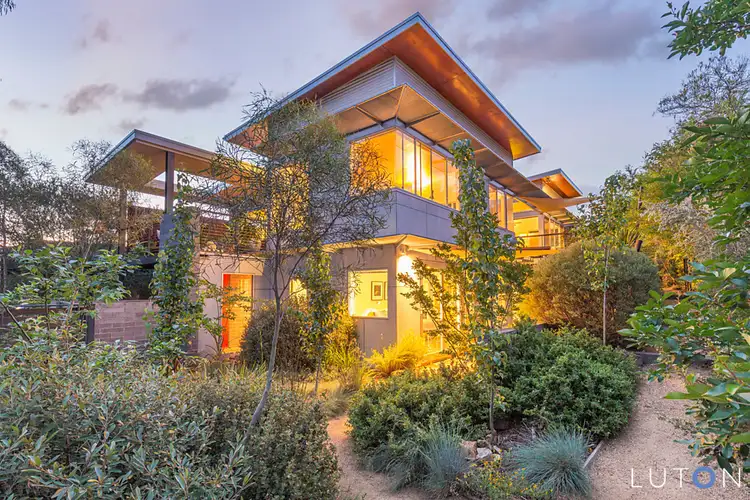
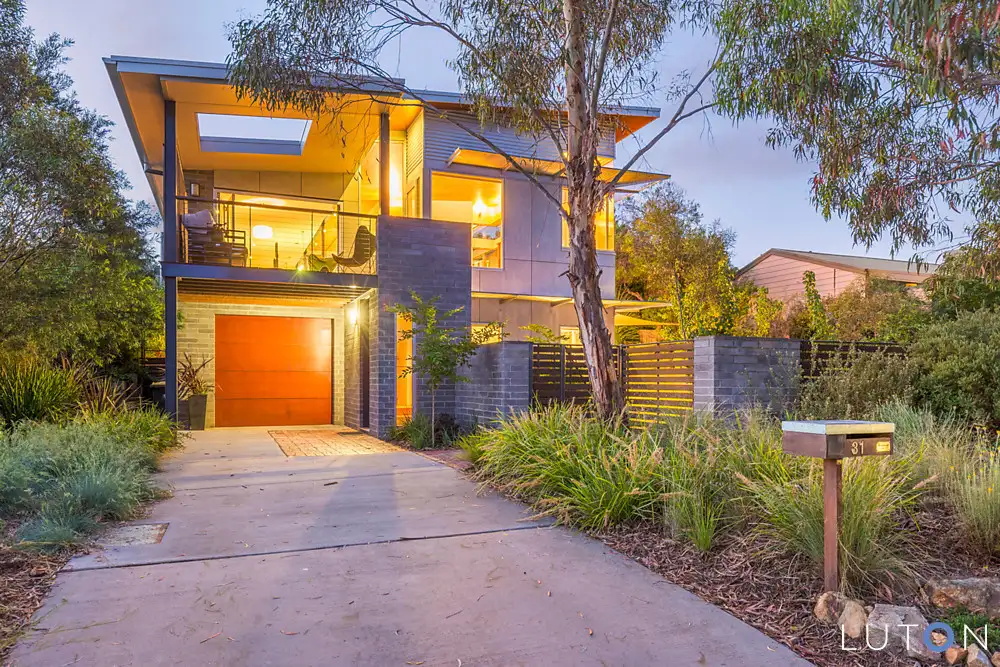


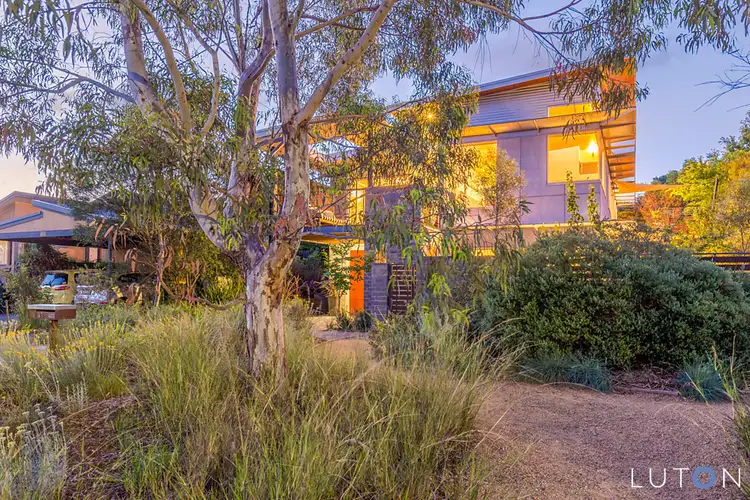
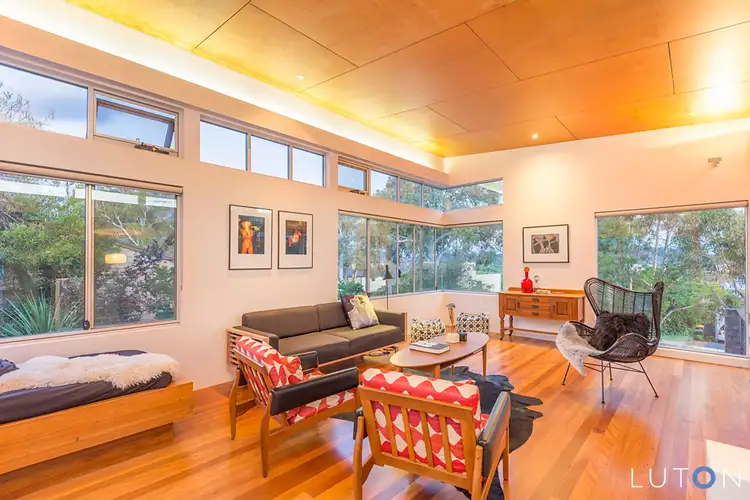
 View more
View more View more
View more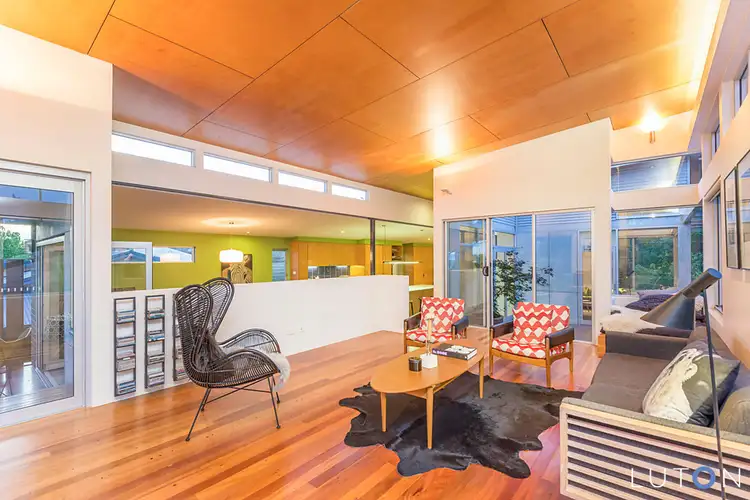 View more
View more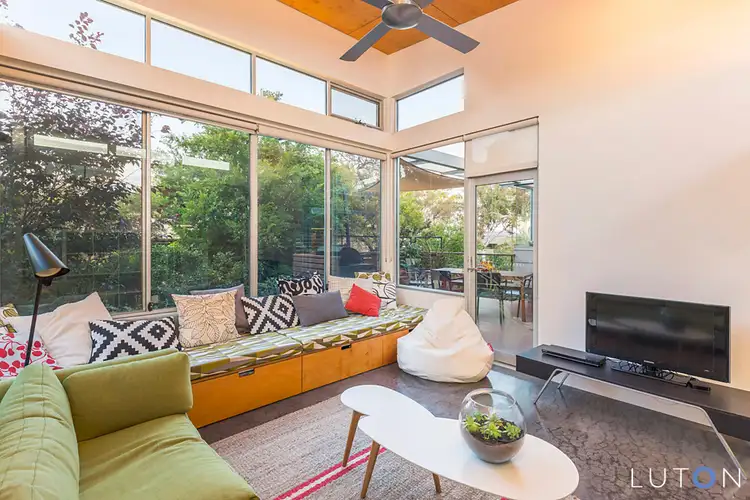 View more
View more
