Only a few months old and custom-designed by Mincove Homes, this stunning property offers an unparalleled living experience for the discerning buyer. With meticulous attention to detail, this exclusive home is a true masterpiece. Featuring a striking monochrome façade, timber entrance door and a skillion roof, this property combines the best of modern aesthetics with a functional design and is perfect for families.
Nestled in the heart of a brand-new estate in Tullimbar, this 4-bedroom home not only captures attention with its contemporary design, but also boasts side access as well as a 4-car garage with workshop storage, an epoxy floor and prebuilt car hoist footings, perfect for every car enthusiast.
As you step inside, you'll be greeted by a modern and inviting interior with light grey tiled floors and quality fixtures.
Cook and entertain in style with a white polyurethane kitchen, stone benchtops, island bar with pendant lighting and quality Westinghouse appliances. A butler's pantry adds an extra touch of convenience. The open-plan layout includes an enormous family room that opens onto a large covered alfresco, creating an ideal space for entertaining guests. Outside, a landscaped yard offers a serene backdrop for family activities and includes a recessed area for a fire pit.
Located upstairs are four generous bedrooms, each equipped with built-in wardrobes for ample storage. Indulge in beautifully appointed bathrooms featuring large showers, custom cabinetry, and sleek black fittings and fixtures.
The executive master suite is a true retreat, featuring its own private balcony, two separate walk-in robes, and an ensuite bathroom for the ultimate in luxury living.
The home boasts high ceilings and downlights as well as double roller blinds and ducted air conditioning for year-round comfort.
Situated in a sought-after area within the new estate, the property provides easy access to schools, parks, and has stunning escarpment and rural views. This head-turning residence offers a perfect blend of style, sophistication, and convenience. Don't miss the opportunity to make this stunning property your new home.
Property Features:
- 2.7m high ceilings
- Open plan kitchen, lounge, dining
- Stone benchtops and island bar
- Butlers pantry
- 2 living areas
- Private balcony off the master bedroom
- Ducted air-conditioning
- Landscaped yard
Location Features:
- Easy access to schools and parks
- Escarpment views
- Become a valued member of a new, growing community
- 3km to Albion Park
- 7km to Shellharbour Airport
For further information or to arrange an inspection please call Patrick Ciocca on 0405 373 916 or email us at [email protected]
Disclaimer:
All information contained herein is gathered from sources we deem to be reliable. However, we cannot guarantee its accuracy, and interested persons should rely on their own enquiries. Images & Furnishings are for illustrative purposes only and do not represent the final product or finishes. For inclusions refer to the inclusions in the contract of sale. Areas are approximate. All parties are advised to seek full independent legal and professional advice and investigations prior to any action or decision.
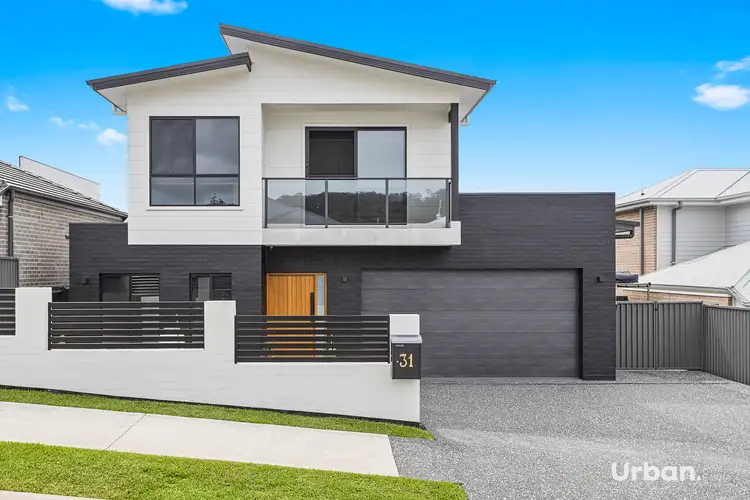
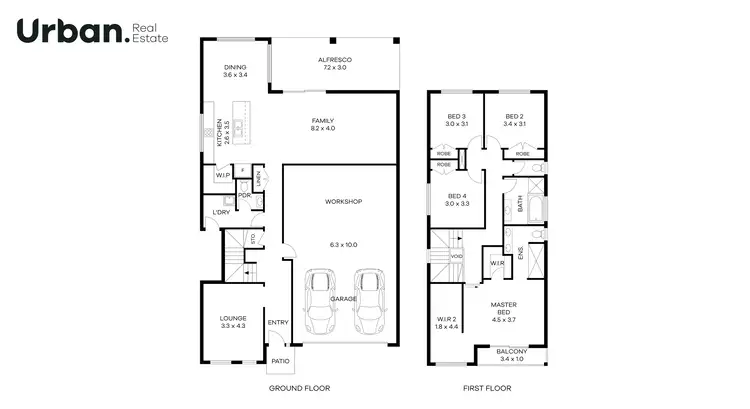
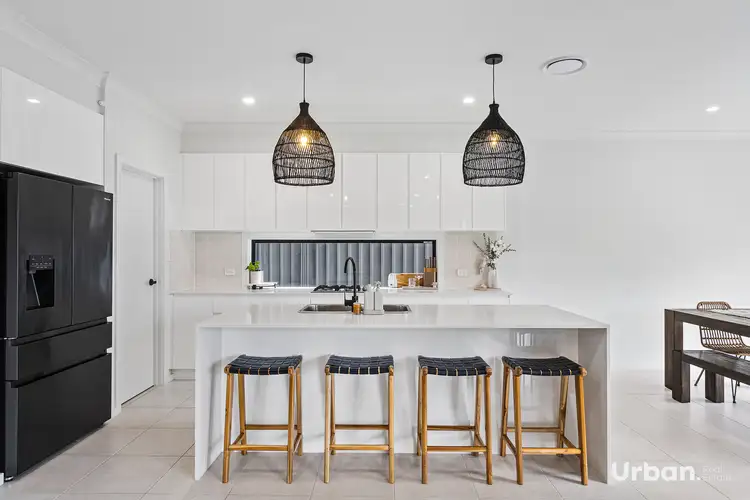
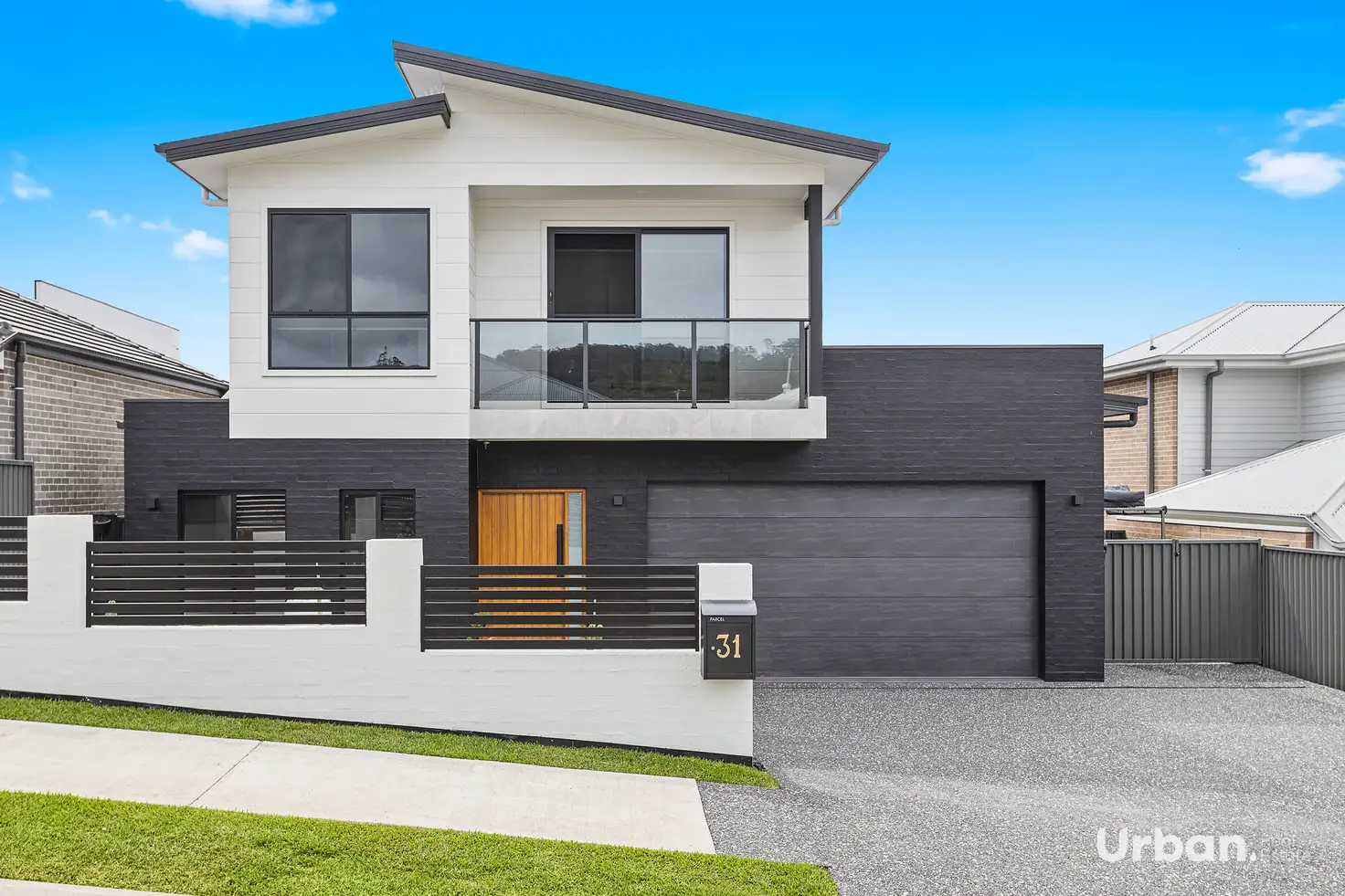


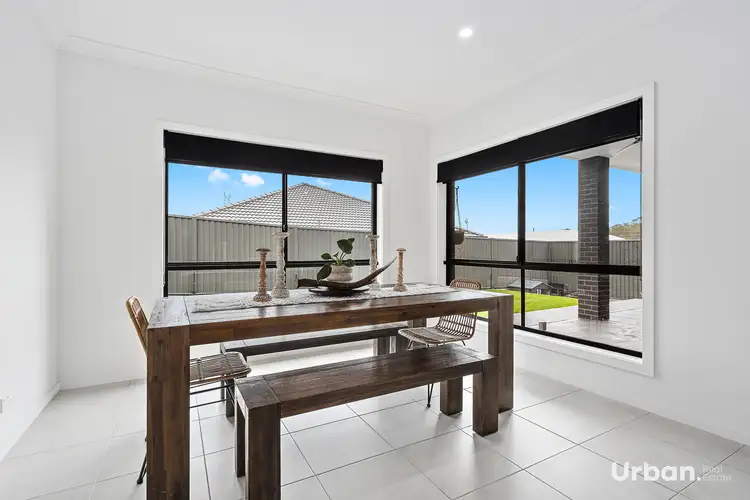
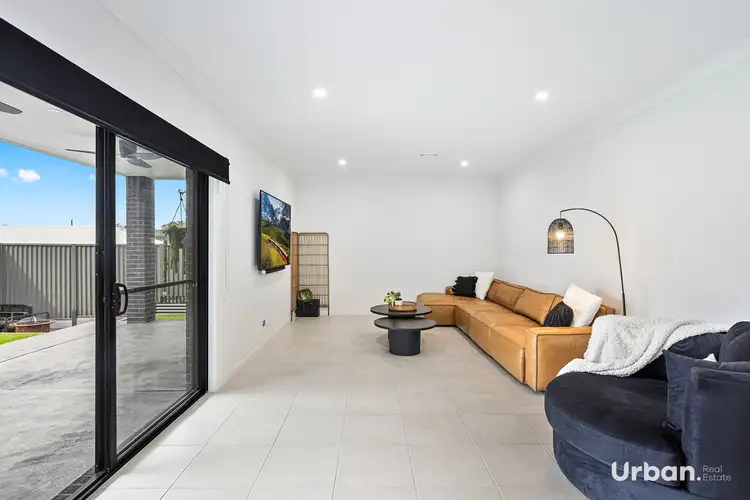
 View more
View more View more
View more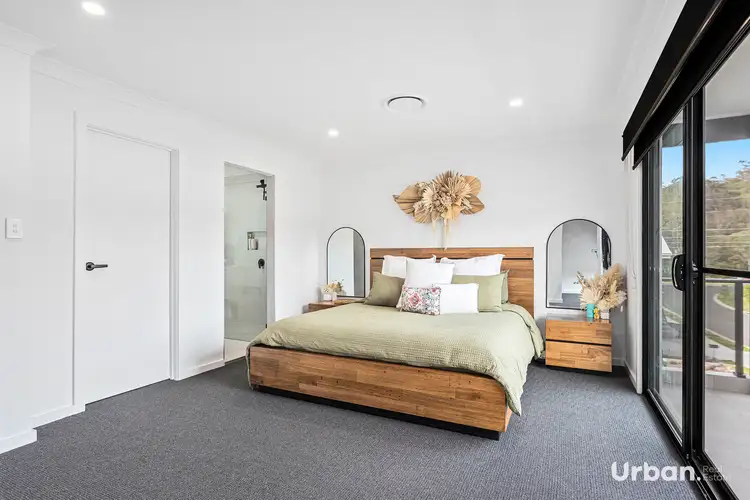 View more
View more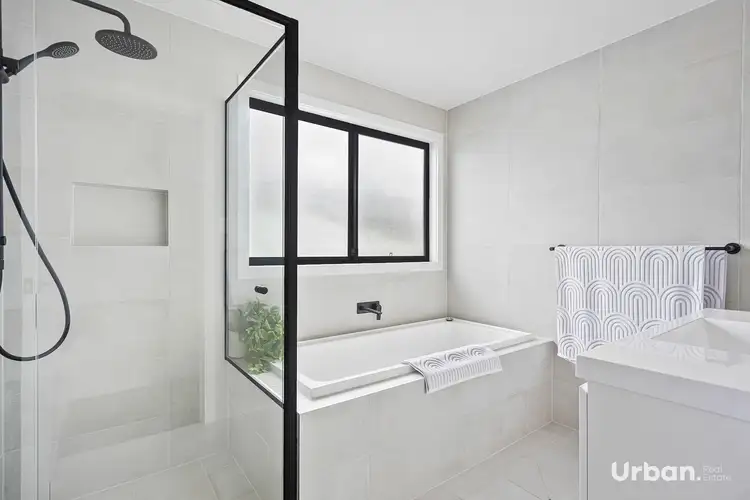 View more
View more
