This is not your everyday home. This is the one that makes a statement the second you arrive; bold lines, architectural presence, and an interior that doesn't just impress, it performs. Designed with detail at every turn, this double-storey residence brings together scale, elegance, and function in a way that very few homes can match.
Step inside and you're greeted by wide hallways, oak floors underfoot, and a layout that balances intimate retreats with expansive family zones. A formal lounge sits privately to the front, while the heart of the home opens to a vast living and dining domain anchored by a gas fireplace and framed by full-height double-glazed sliding doors. Entertain with ease with an integrated indoor/outdoor covered alfresco with drop-down blinds flowing seamlessly into landscaped gardens complete with gazebo and shed.
The kitchen is a genuine showpiece comprising marble waterfall benches, induction cooking, double Teka ovens, integrated coffee machine, walk-in pantry, and every storage solution you could want. Upstairs, a family retreat steps onto a balcony capturing views, while accommodation is generous throughout. The master suite is a hotel-level experience with its fitted walk-in robe and luxe ensuite featuring twin LED vanities. The secondary bedrooms are equally well-finished, each with plush carpet and mirrored robes, serviced by a sophisticated bathroom with deep oval bath, powder room, and separate toilet.
High-end inclusions elevate the everyday, with marble-dressed laundry, keyless entry with intercom, ducted heating/cooling, automated blinds, ducted vacuum, LED and pendant lighting, and a double garage with internal and rear access.
Property Highlights:
• Formal living
• Open plan kitchen / meals / family living
• Powder room downstairs
• Gourmet kitchen with marble benches, induction cooktop, Teka double ovens, integrated coffee machine + microwave, dishwasher, walk-in pantry
• Master bedroom with walk-in robe and deluxe ensuite
• Three additional bedrooms with mirrored built-in robes
• Upstairs family retreat with balcony access
• Covered alfresco with drop-down blinds
• Central bathroom with deep oval bath
• Covered alfresco with drop-down blinds
• Landscaped gardens
• Marble-finished laundry with storage
• Double garage with internal and rear access
• Keyless entry and intercom
• Roller blinds and full height sheers
• Ducted heating and cooling
• Ducted vacuum system
• Pendant lighting throughout
• LED Vanities
In the Vicinity:
• Greenvale Shopping Centre
• Greenvale Recreation Reserve
• Aitken College
• Greenvale Secondary College
• Local childcare and primary schools
• Public transport links
• Easy access to Melbourne Airport and major freeways
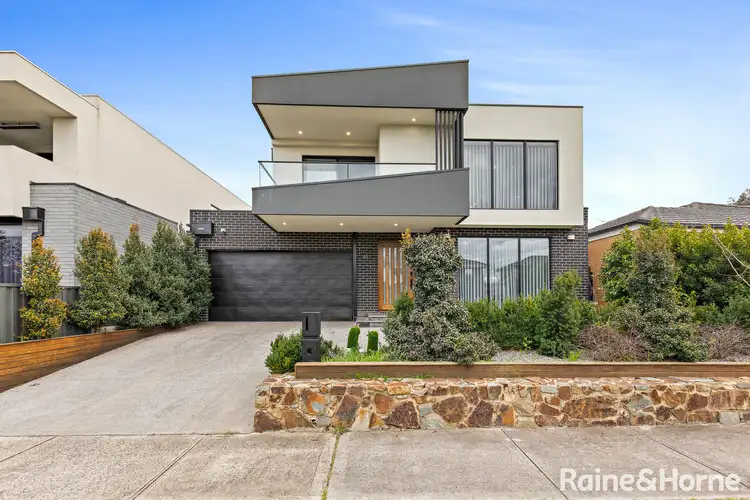
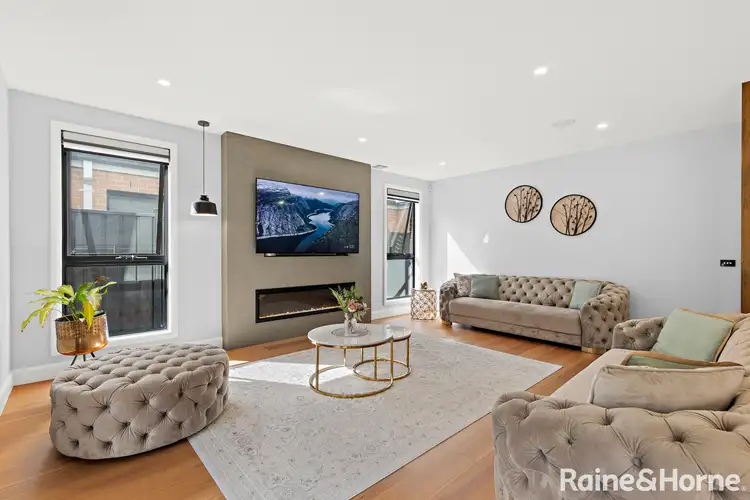
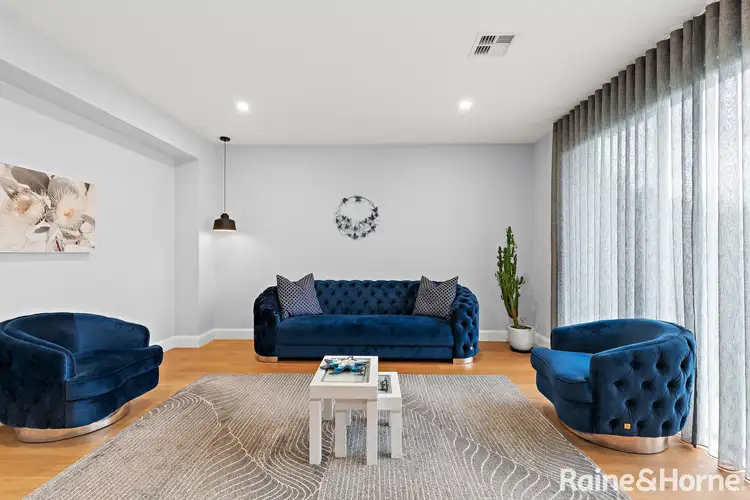
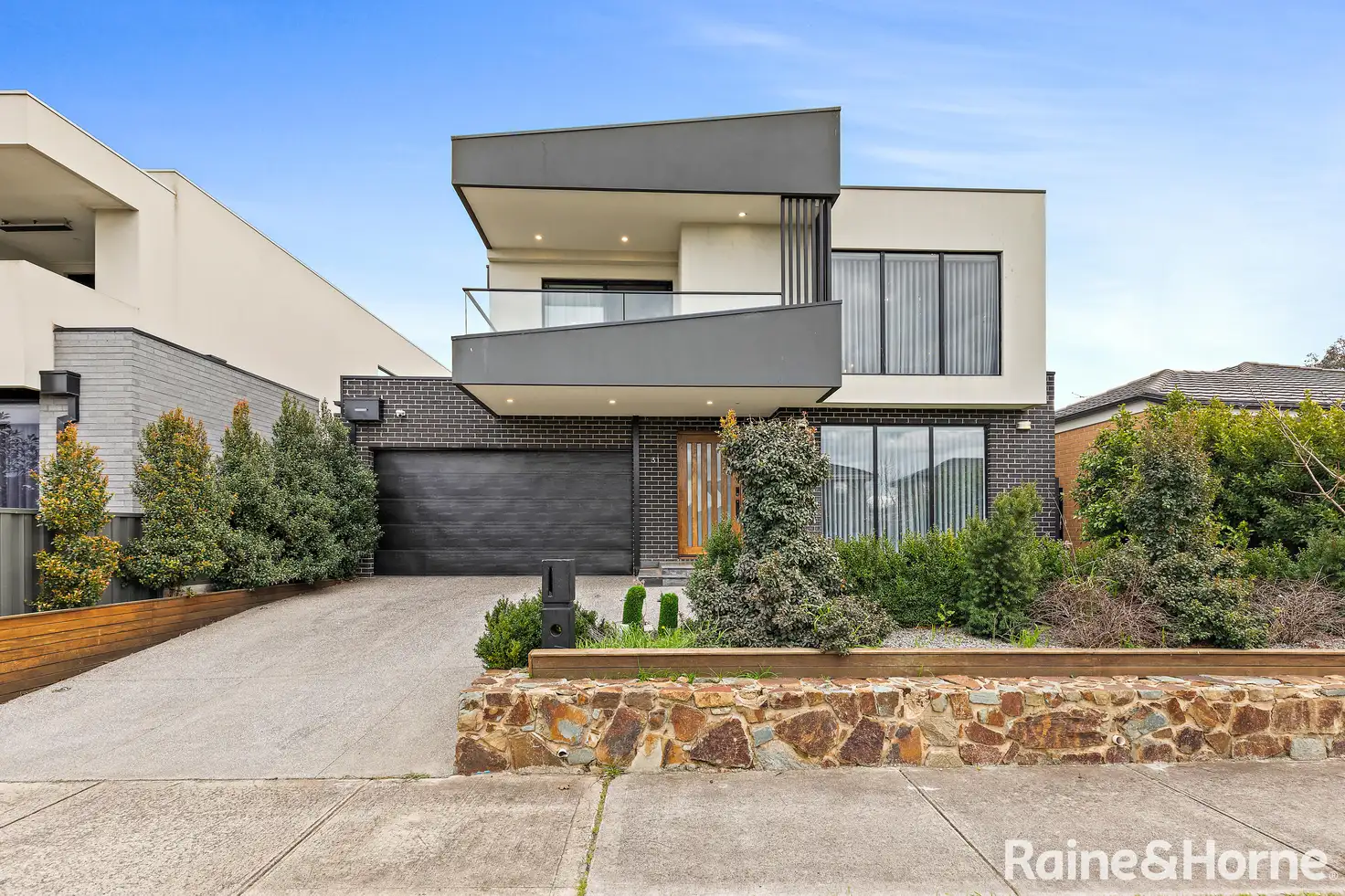


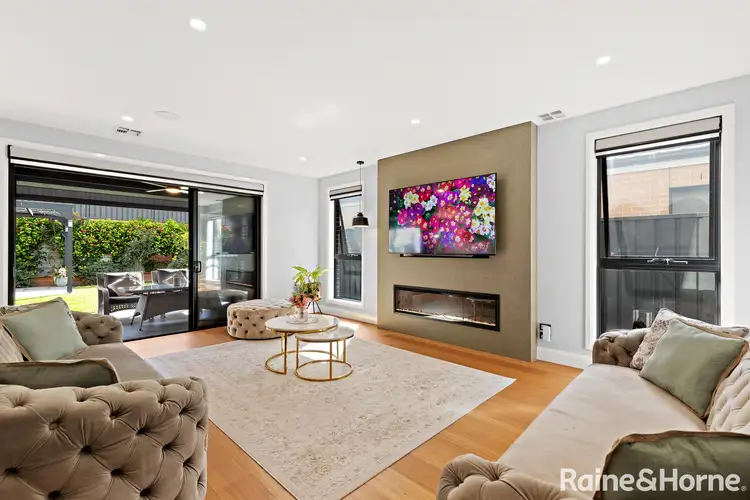
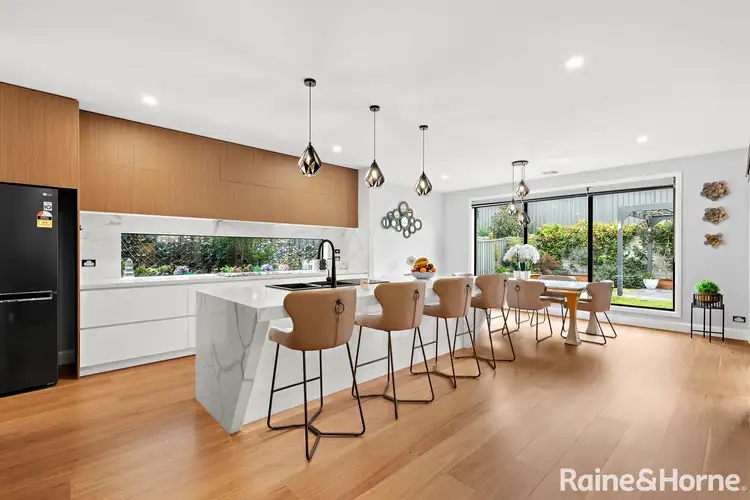
 View more
View more View more
View more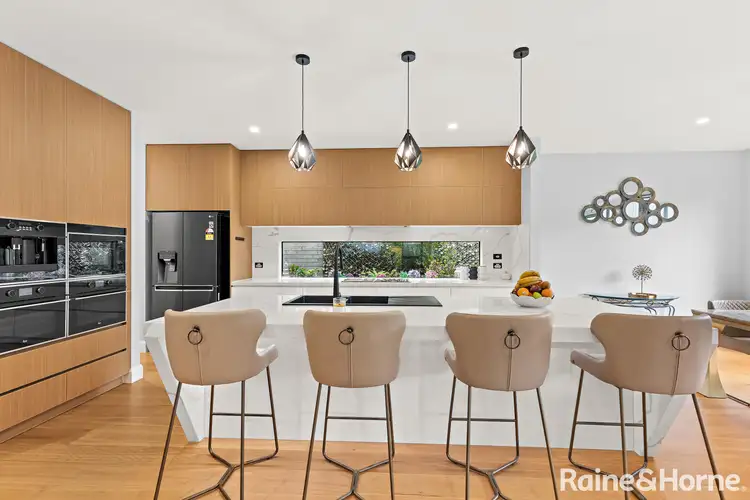 View more
View more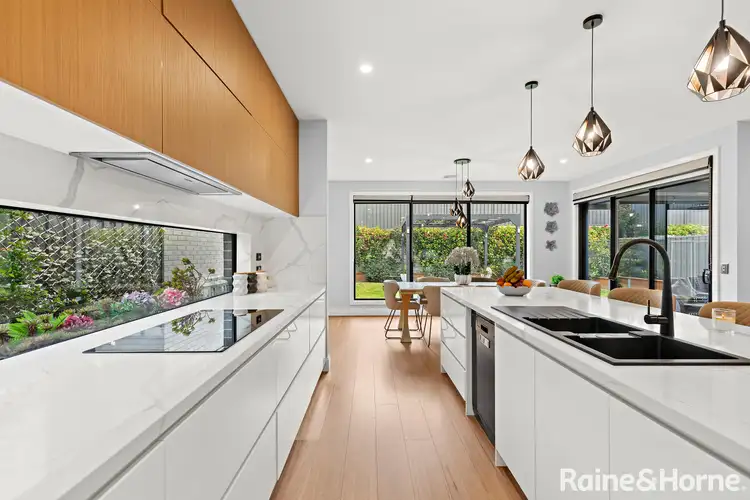 View more
View more
