$1,230,000
3 Bed • 3 Bath • 3 Car • 425m²
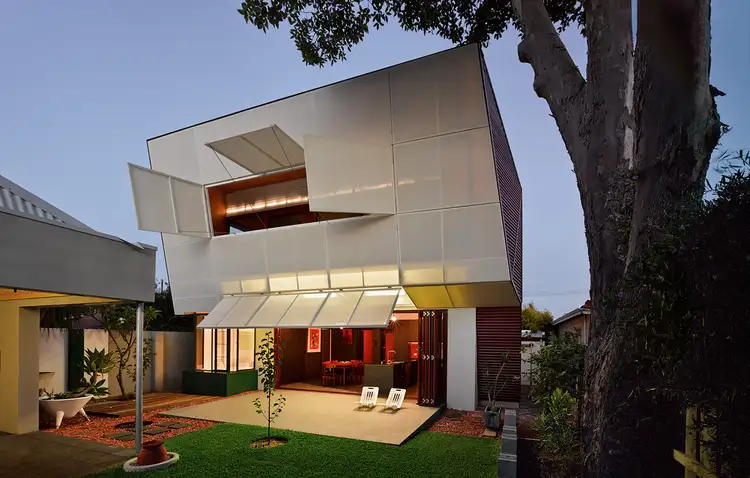
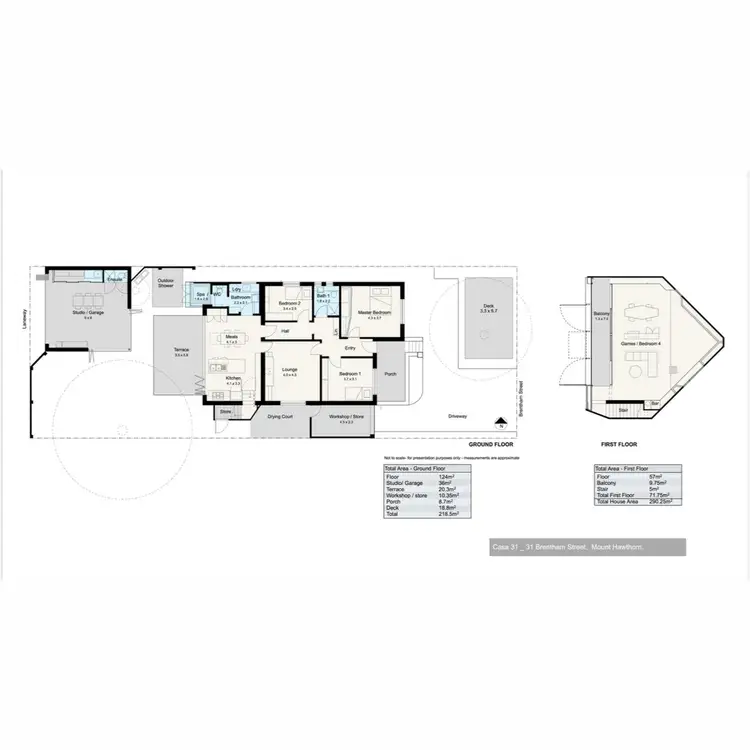
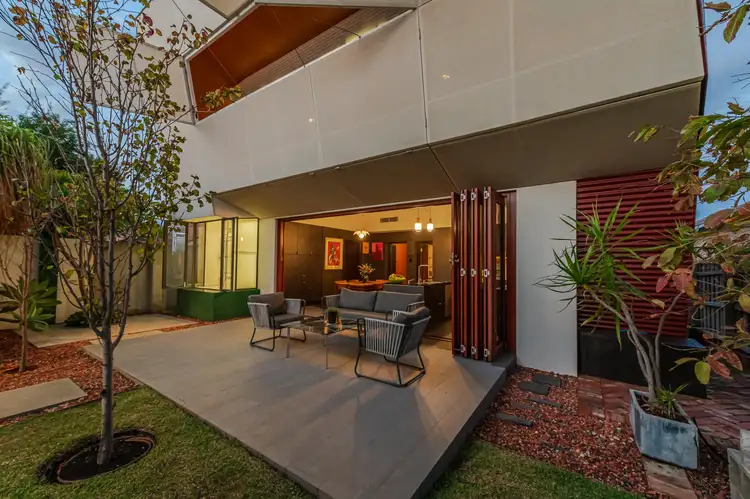
+33
Sold
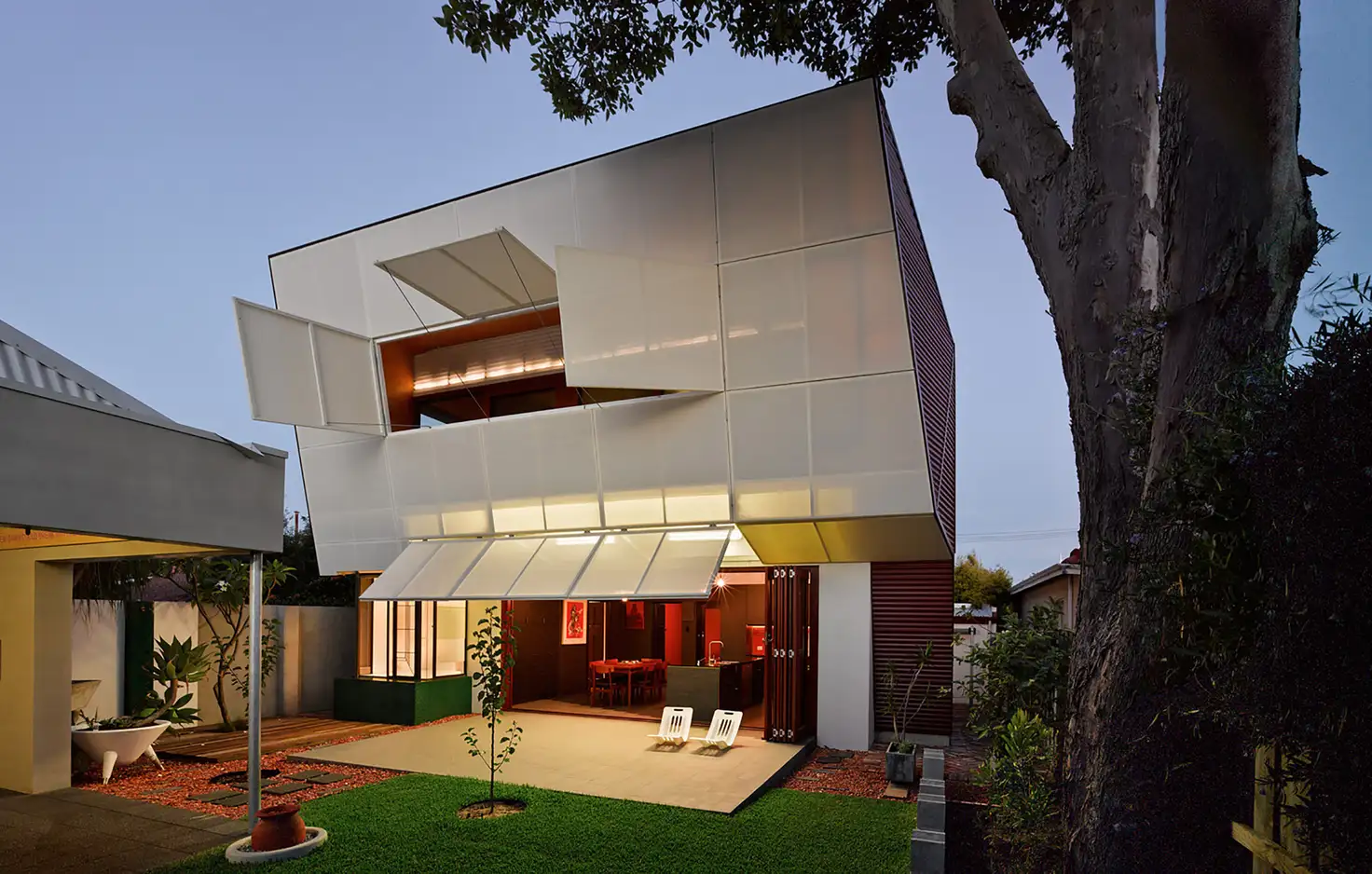


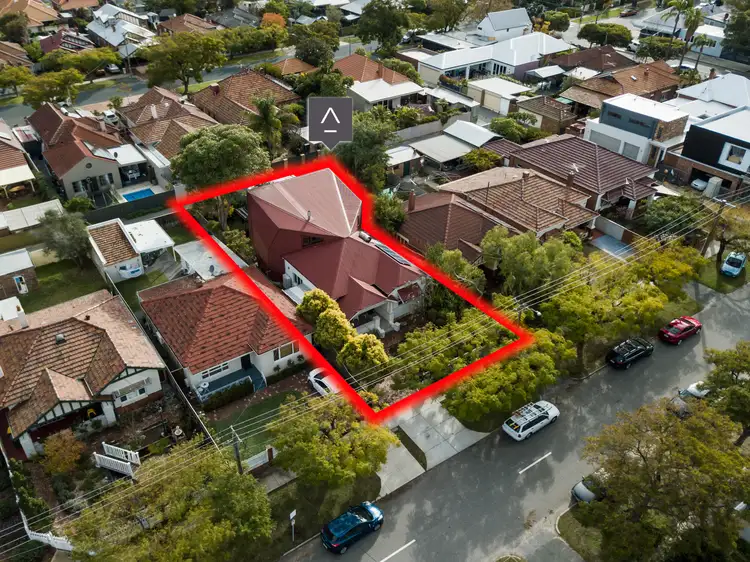
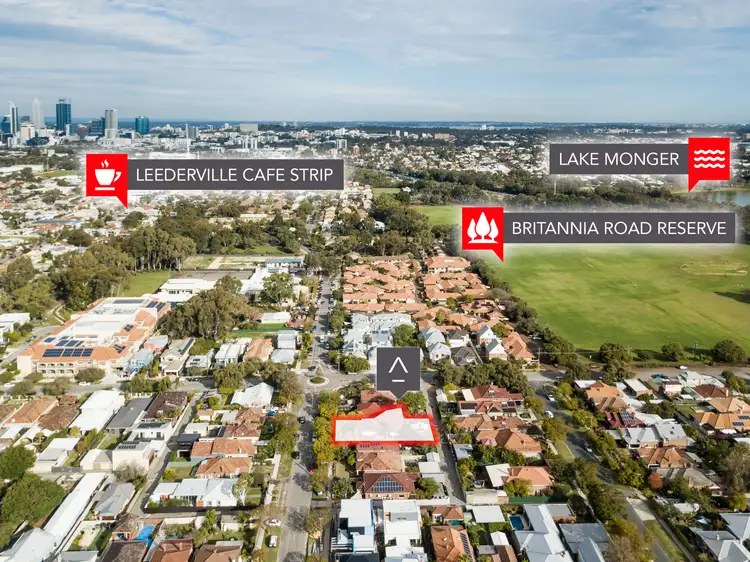
+31
Sold
31 Brentham Street, Mount Hawthorn WA 6016
Copy address
$1,230,000
- 3Bed
- 3Bath
- 3 Car
- 425m²
House Sold on Wed 8 Jul, 2020
What's around Brentham Street
House description
“When classic-meets-contemporary!”
Property features
Land details
Area: 425m²
Interactive media & resources
What's around Brentham Street
 View more
View more View more
View more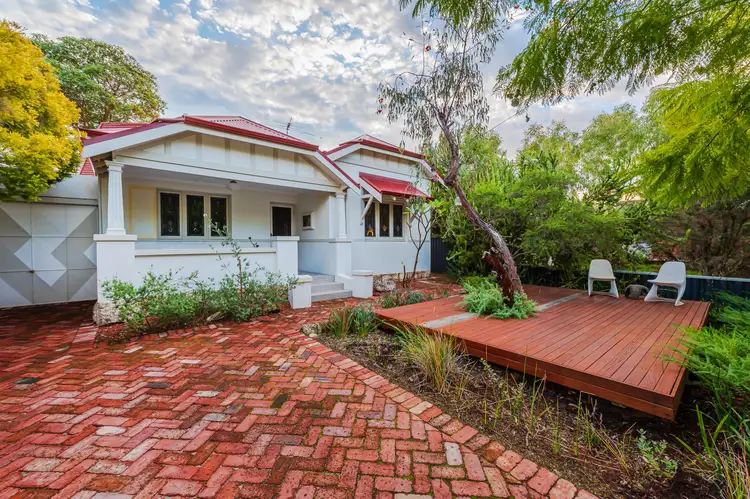 View more
View more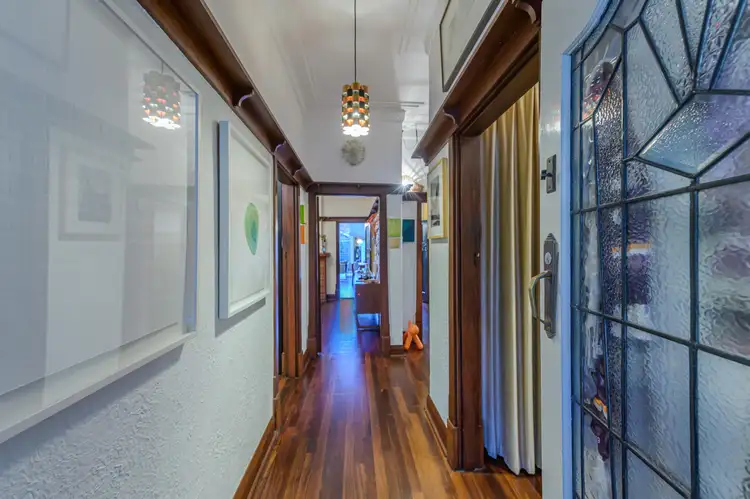 View more
View moreContact the real estate agent

Paul Tonich
The Agency - Perth
0Not yet rated
Send an enquiry
This property has been sold
But you can still contact the agent31 Brentham Street, Mount Hawthorn WA 6016
Nearby schools in and around Mount Hawthorn, WA
Top reviews by locals of Mount Hawthorn, WA 6016
Discover what it's like to live in Mount Hawthorn before you inspect or move.
Discussions in Mount Hawthorn, WA
Wondering what the latest hot topics are in Mount Hawthorn, Western Australia?
Similar Houses for sale in Mount Hawthorn, WA 6016
Properties for sale in nearby suburbs
Report Listing
