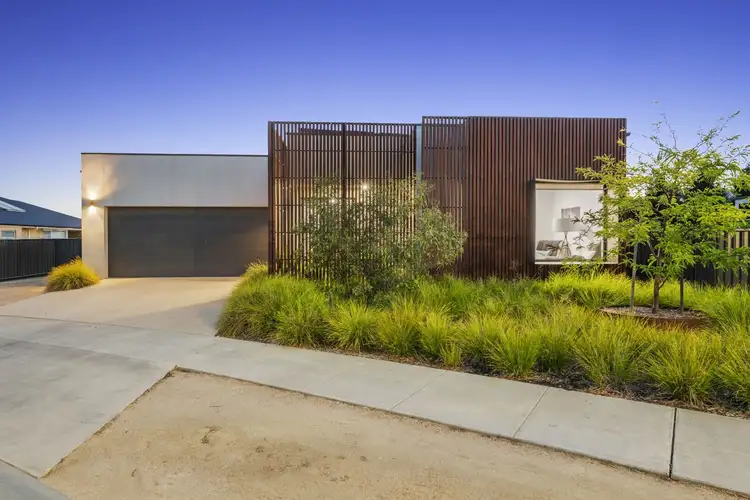Positioned in the heart of family-friendly Strathfieldsaye, this fresh and luxurious custom build offers easy-care, high-end living. With a fantastic outdoor entertaining space, multiple living zones and a flexible floorplan, this stylish property is perfect for a modern family who doesn’t want to compromise on detail.
- Family-friendly locale: just minutes to shops, schools, and amenities of Strathfieldsaye; walk to bus stops, 15 minutes to CBD
- Separate studio space at rear (power, lights, fully insulated, split system heating and cooling, perfect as home office, gym or additional living area)
- High-end fixtures and fittings throughout including custom cabinetry, 12-foot ceilings, timber feature detail and quality lighting
- Spacious alfresco area with built-in kitchen (gas-plumbed barbeque, drink fridge, storage, sink) overlooking inground swimming pool (solar heated, salt chlorinated, lights)
This truly exceptional home offers unique, quality living, both inside and out. The designer façade features timber detail creating a private courtyard at the entry. The wide driveway is extended with double gates to the side of the double garage offering access to the rear yard and ample off-street parking. The wow factor is apparent from the moment you step through the front door with high ceilings throughout offering an added feeling of light and space to the generously-proportioned rooms. The grand main bedroom includes a separate retreat with built-in cabinets and window seat – a perfect home office, library or nursery. The master also enjoys sizeable his’n’hers walk-in robes and an ensuite with freestanding bathtub, skylight, double vanity and walk-in shower. An additional bedroom and bathroom is located at the rear of the ground floor, with the remaining two bedrooms, and a third bathroom, upstairs.
The central living space is flooded with natural light and the timber staircase leads up to the perfect childrens’ zone – with additional lounge and a double study nook. The downstairs space opens directly onto a sizeable alfresco that overlooks an inground swimming pool, firepit and lawn area. At the rear of the allotment is a separate studio with deck and veranda. This versatile room is ideally set up to serve as the perfect multi-purpose space: guest quarters, gym, workshop, home office and additional living area.
Additional features:
- Reverse cycle
refrigerative cooling & heating
- Split system heating and cooling in master bedroom and outside studio
- Gas log fire in central living
- Ceiling fans throughout
- Quality kitchen appliances including integrated dishwasher, double wall oven and four-burner induction cooktop
- Solar panels
- Walk-in robes in all bedrooms
- Burnished polished concrete flooring
- Vic Ash floating staircase with glass and steel balustrade
- Square set cornice
- Double height living central living area with picture windows above glass sliding doors
- Exposed recycled brick and timber detail to front and rear façade
- Firepit with custom built-in seating
- Automated sprinkler system








 View more
View more View more
View more View more
View more View more
View more
