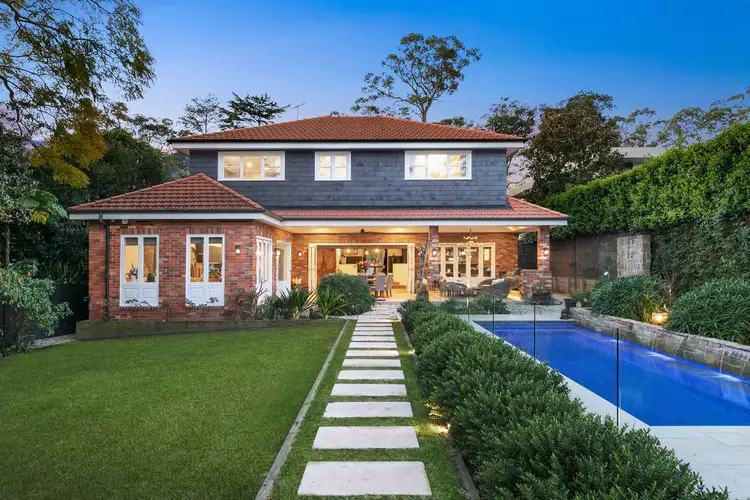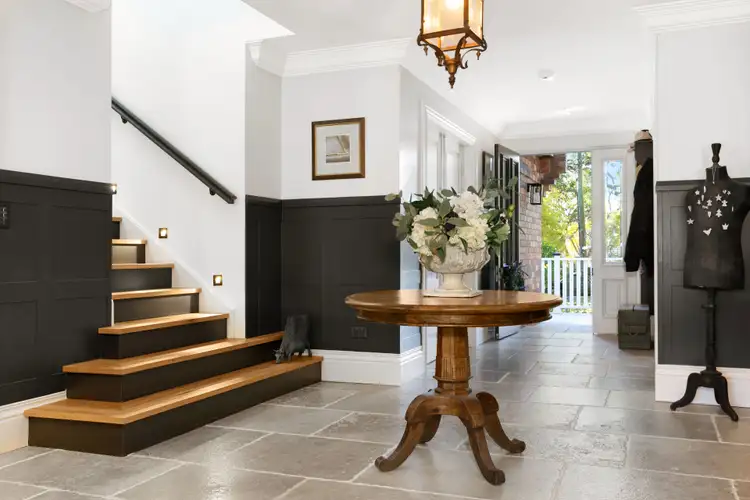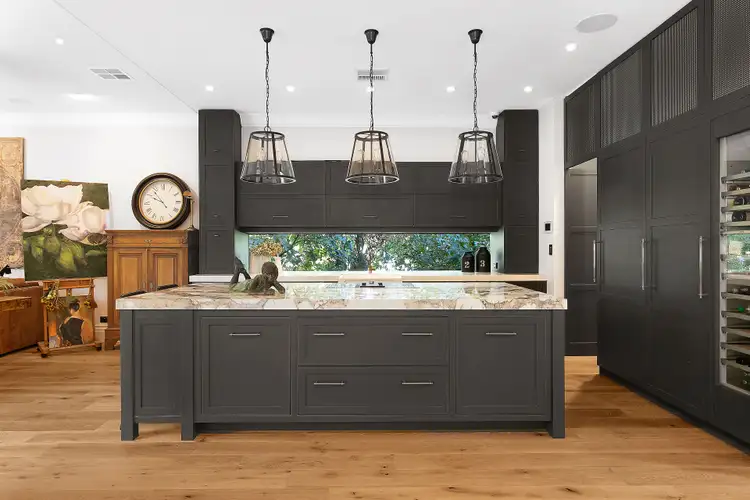Our homes are still open, but by private appointment only. Please contact David Walker on 0414 184 911, Anna Cavill on 0401 333 981 or Susan Astridge on 0418 104 540 to arrange your private inspection.
Presenting a statement in impeccable design, elite craftsmanship and unquestionable prestige, this exceptional residence offers a coveted lifestyle that is rare to find. It rests on a north facing 1220sqm block framed within designer gardens and sprawling lawns.
This beautiful home delivers a level of quality and attention to detail that is achieved by only a few. Custom fixtures and carefully sourced imported materials combine to create luxury interiors that are warm and welcoming. The home includes four distinct living spaces, an option for a 5th bedroom and inspired alfresco that overlooks the fully tiled and heated pool.
Adding to the allure is the wealth of 'secrets' that enhance its interiors. Cleverly concealed storage options, dropdown equipment that converts the family room to a home theatre, a cellar and tasting room and laundry chute all demonstrate the care taken in its creation. Making this the ultimate home is its dress-circle, east-side setting that is steps to the bus, rail, village and elite schools.
Accommodation Features:
* Substantial tri-level floor plan, superb imported limestone flooring
* Spacious entry foyer, oak flooring, lofty 3m high ceilings
* Elegant formal lounge room, open fireplace, integrated Sonos system
* Expansive open plan living and dining, with custom made bi-folds doors
* Flawless indoor to outdoor flow, superb custom cabinetry, powder room
* Large family room with dropdown screen and projector
* Unique finishes, custom built and designed kitchen, marble benchtops
* Gaggenau appliances include 2 ovens, induction hob and wine cooler
* Butler's pantry, Gaggenau combi oven and coffee maker
* Zip hot/cold water, unique garbage chute takes recycling direct to bins
* Ground floor luxury master with stunning ensuite, custom robes
* 2nd master upstairs with sophisticated walk through robe and chic ensuite
* A further 2 bedrooms, one with ensuite plus a family bathroom
* Upper level teenage retreat or possible 5th bedroom, vast attic storage
* Bathrooms all boast underfloor heating with polished nickel luxury tapware
* Security alarm with CCTV cameras
* Internal access to the 125sqm triple garage or double garage with a gym
* Workshop, cellar with tasting area, abundance of storage space
* Plant room, CCTV system and security alarm
External Features:
* Quiet blue-ribbon street setting, level 1220 sqm north facing block
* Magnificent landscaped gardens with sensor lighting
* Full irrigation system plus 2000L rainwater tank
* Expansive front terrace soaks up the northern sun
* Large covered entertainer's alfresco overlooking heated fully tiled pool
* Gorgeous granite outdoor kitchen with built in BBQ, wok burner and sink
* Sweeping lawns, large storage shed and pool room
Location Benefits:
* 240m to the 576 North Wahroonga loop bus service to Warrawee and Wahroonga station
* 400m to Prouille Catholic Primary School
* 450m to St Lucy's School Wahroonga
* 550m to Wahroonga Park
* 600m to St Edmund's College
* 650m to Wahroonga station and village
* 800m to Wahroonga Public School
* 950m to Knox Grammar Preparatory School
* 1.4km to Knox Grammar
* 1.6km to Abbotsleigh
Contact:
David Walker 0414 184 911
Anna Cavill 0401 333 981
Susan Astridge 0418 104 540
Disclaimer: All information contained here is gathered from sources we believe reliable. We have no reason to doubt its accuracy, however we cannot guarantee it.








 View more
View more View more
View more View more
View more View more
View more
