A truly spectacular home from every angle, this home is guaranteed to impress those who demand quality, size and the utmost in privacy.
Offering an abundance of luxurious extras, fantastic separation and quality fixtures throughout, discerning buyers will appreciate the functional design and fine attention to detail.
As you enter through the oversized front timber door, be equally impressed by the lofty 9 foot ceilings, striking polished hardwood timber floors, extra wide hallway, tinted windows, ducted air-conditioning and a cleverly designed floor plan ? it?s clear from the outset that this residence is a cut above the average home.
Exposed from the front, a spacious formal lounge and the fourth bedroom greet you well, both with ceiling fans and the bedroom also has built-in robes.
Moving further inside, the sublime gourmet kitchen will be the talking point amongst your family and friends. With 40mm Caesar stone bench tops, glass splashbacks, an array of quality stainless steel appliances (including integrated Miele microwave, ducted Blanco range hood, Miele induction cook top) and generous breakfast bar, cooking here is a luxury - not a chore.
The area is adjoined by a voluminous casual meals and living room that opens through chic French timber doors to the fabulous alfresco area - a wonderfully expansive outdoor entertaining area offering remote blinds and all the room you need to entertain many, or simply relax with a cold beer or glass of wine.
There are a further three generous bedrooms at the rear of the home including the master suite with walk-in robes, ceiling fan and a stunning ensuite complete with twin head shower, twin basins and floor to ceiling tiles.
Also on offer is the main bathroom and a spacious laundry with ample storage cupboards - this impressive home will clearly accommodate any growing or indeed large family.
With two separate side gates from the back yard to a walkway and the bushland, a garden shed, lush Sir Walter turf, a watering system, very low maintenance gardens and finally a 2 KW solar system there are just features galore.
This truly is a lifestyle choice - offering all you could want in privacy and space but with minimal maintenance.
A full features list includes:
• A private, usable 800m2 block that?s superbly elevated to capture the never ending breezes and backs the leafy nature reserve
• Truly spectacular home that?s been beautifully finished
• Ducted & zoned reverse cycle air-conditioning
• 9 foot ceilings, tinted windows & polished hardwood timber floors throughout
• Sublime gourmet kitchen with breakfast bar, glass splashbacks, 40mm dark stone bench tops, room for a double door fridge, walk-in pantry & an array of quality stainless steel appliances including dishwasher, a Miele induction cook top, integrated Miele microwave & Blanco ducted canopy range hood
• Voluminous casual living & meals area opening through timber bi-folding & chic French doors
• Separate formal lounge room
• 4 generous bedroom with built-in robes including a lavish master suite with walk-in robe and ensuite with twin head shower, twin basins and floor to ceiling tiles
• Separate toilet with external basin
• Separate laundry
• Impressive amounts of storage space throughout
• Expansive outdoor entertaining alfresco with electric blinds
• Remote double lock-up garage
• Garden shed
• Two side access points
• Ample grassy yard (Sir Walter Turf) with room for a pool and watering system throughout
• 2 KW solar system
• Colourbond roof and fully insulated ceiling
• Close to schools, shops & transport
This is a fantastic opportunity to secure a low maintenance, large family home in the heart of Eatons Hill - Don't delay!
'The Michael Spillane Team' is best contacted on mobile phone to arrange your private inspections.
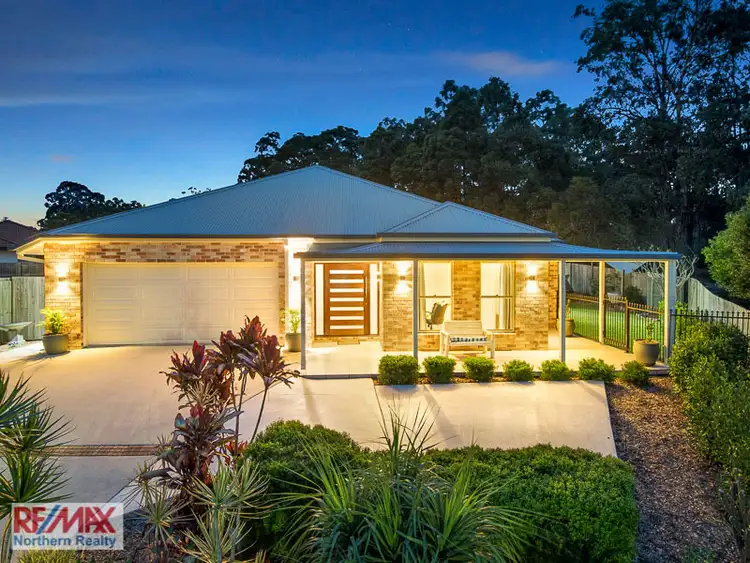
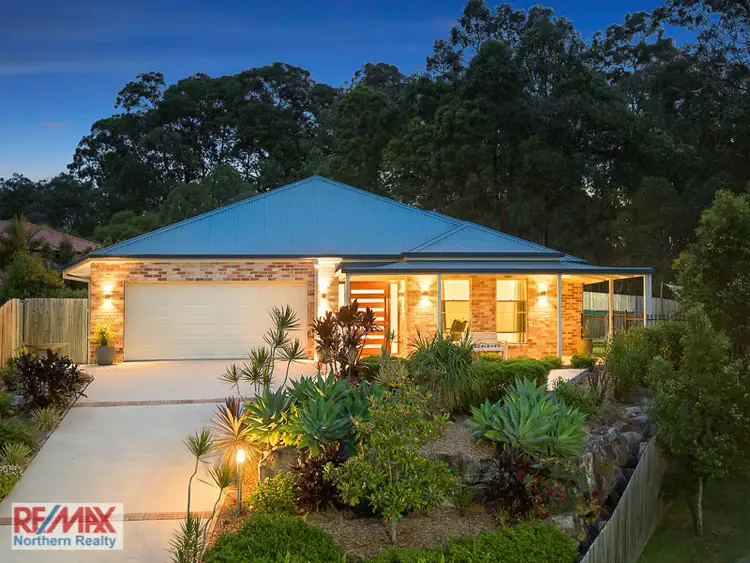
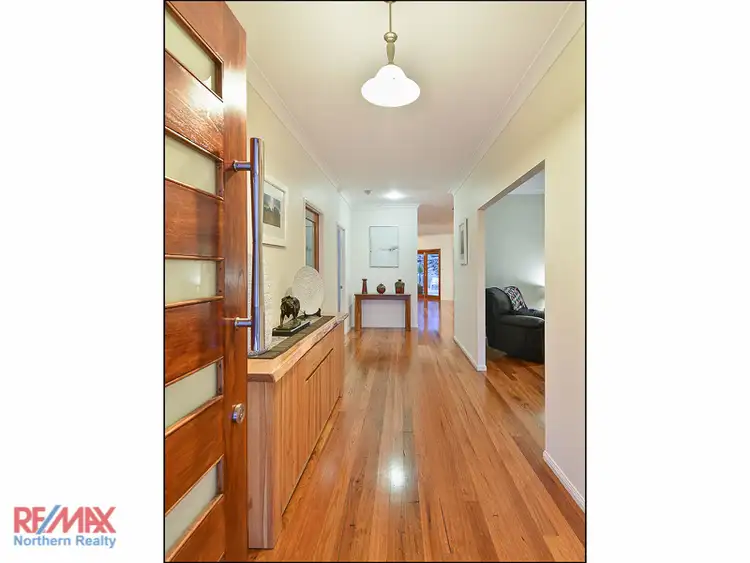
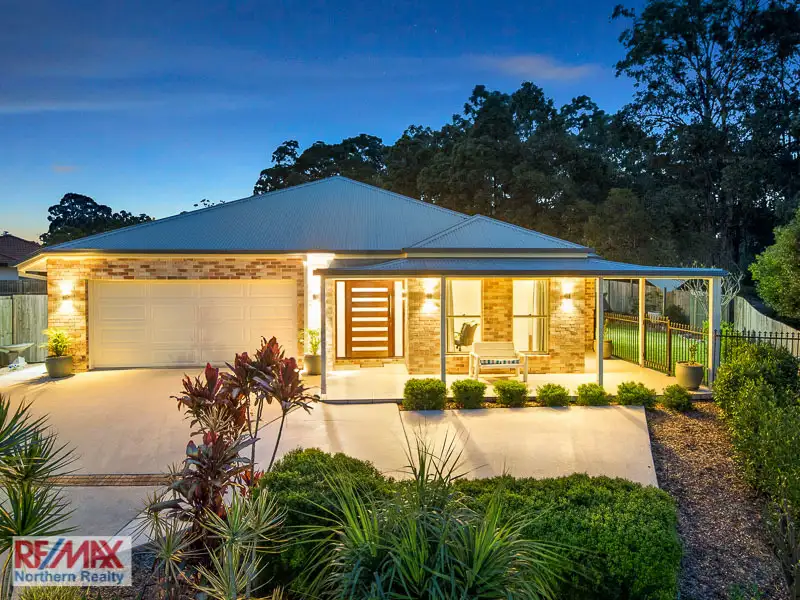


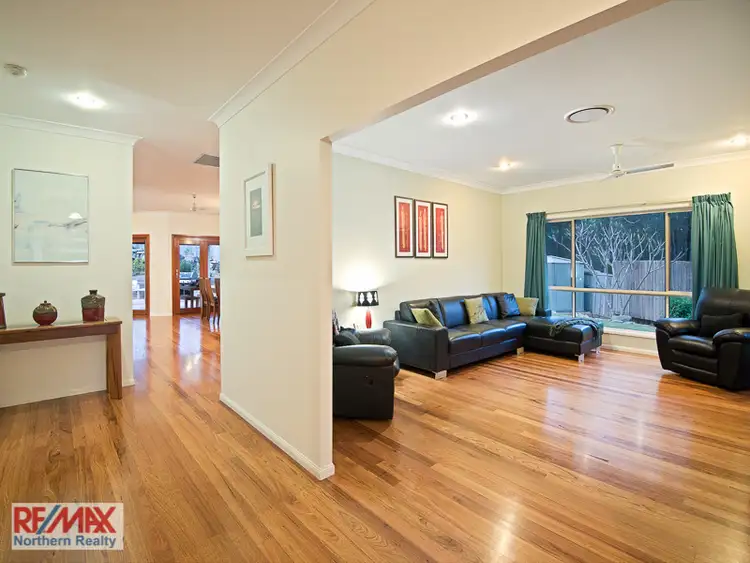
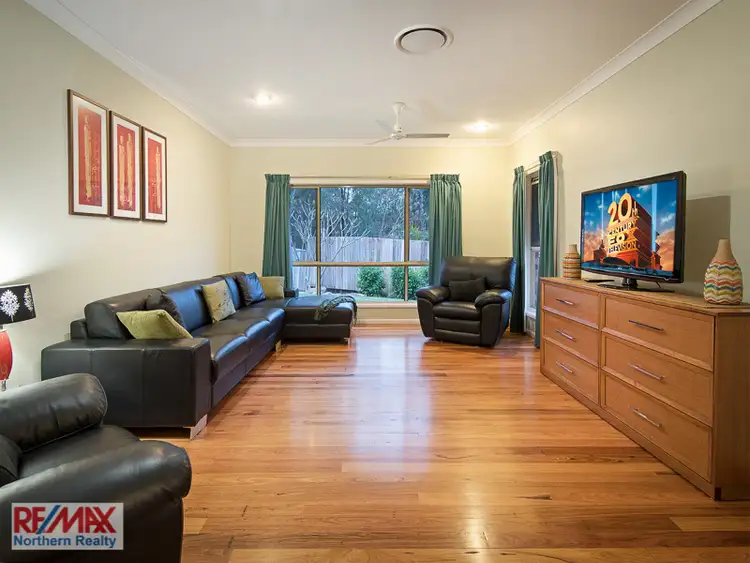
 View more
View more View more
View more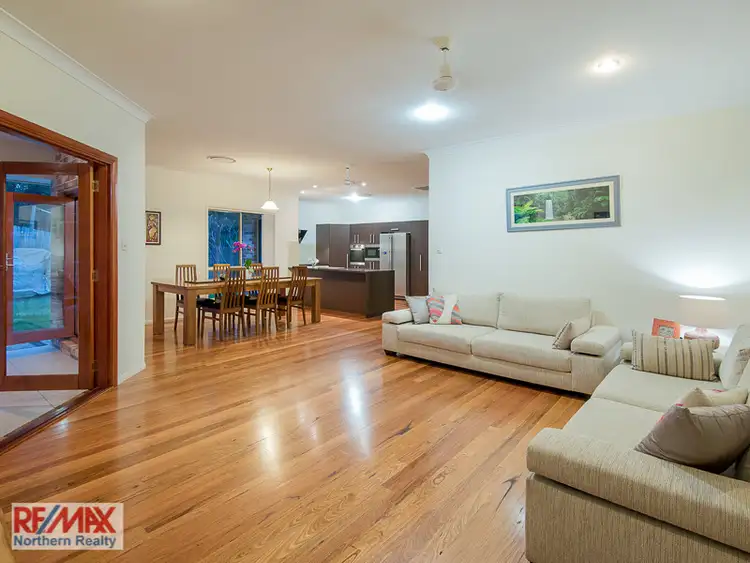 View more
View more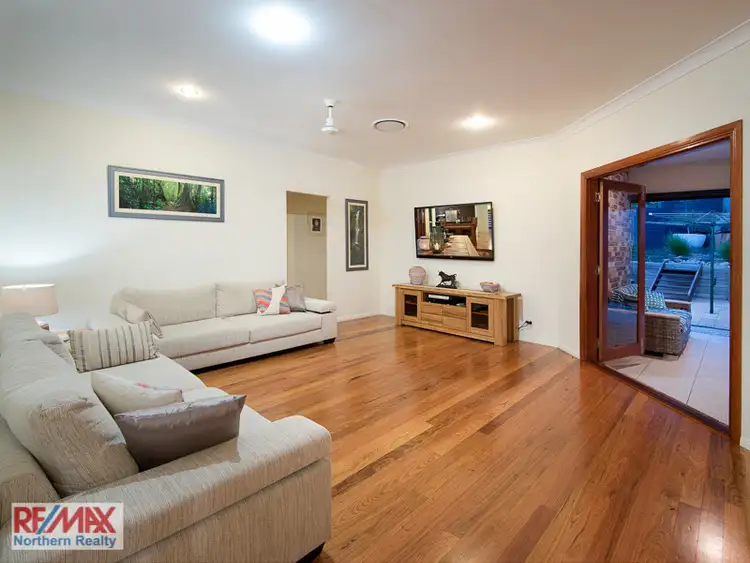 View more
View more
