Ross Whiston is proud to present this uniquely designed, 4-bedroom home set back on a 926sqm (approx.) allotment in the suburb of Willaston. With 2 separate living areas, 2 bathrooms and plenty of outdoor undercover entertaining space, this home will appeal to a first home buyer taking a leap onto the property ladder, a keen investor looking to expand their portfolio or retirees searching for a sought-after area that isn't far from all of Gawler's amenities and everything in-between!
Surrounded by other well-presented homes, you'll find number 31 tucked away in the corner of the crescent. Upon arrival, you will make way past the low maintenance, manicured gardens and through to the single car garage UMR.
The Master Suite is the ultimate parent's retreat! Showcasing plush carpet, a large picture window with roller shutters, ceiling fan and a stylish corner walk-in-robe that guides you through to the ensuite.
Your attention will be captured en route to the lounge room as you pass a stunning feature wall, fitted with a light to showcase your most treasured or valued item.
You will find ultimate comfort in the front lounge, with a reverse cycle split system, a ceiling fan, carpet flooring and two large picture windows with roller shutters. This room is extremely generous in size and could comfortably house your lounge suite however you may desire.
The open plan timber kitchen and dining area is complete with plenty of cupboard storage, roll out pantry, double sink, gas cooktop, dishwasher, lots of bench space and access to the laundry via stunning bi-fold doors that feature a detailed mosaic design. All of this is overlooking your second living area, making entertaining your guests an absolute breeze.
Bedrooms 2, 3 & 4 are all very generous in size, allow for natural light through a picture window and beds 3 & 4 have built-in robes. Bedroom 3 flaunts a uniquely designed built-in robe, with a powder station & mirror installed inside, an absolute dream for the ladies! These rooms are conveniently positioned nearby the 3-way, family bathroom.
Outdoors is where entertaining is taken to a new level, with a huge, pitched undercover verandah overlooking your huge backyard, a blank canvas waiting for it's new owners! This established area also includes a concreted workshop tucked around the back and out of view from guests, along with an outdoor pond, vegetable beds, fruit trees and cherry blossom trees.
Additional features we love about the home:
•Mains Gas
•Downlights Throughout
•Plenty of Storage Space
•Roller Shutters on Front Windows
•Ducted Evaporative Heating/Cooling
•R/C Split System in both Lounge & Living areas
•TV Antenna Points in Master Bedroom, Lounge & Bedroom 2
•Ceiling Fan in Master Bedroom & Lounge Room
This property represents great value and is sure to tick all the boxes - Book a viewing today by calling Ross Whiston on 0418 643 770.
Want to find out where your property sits within the market? Have one of our multi-award winning agents come out and provide you with a market update on your home or investment! Call Ross Whiston on 0418 643 770 or click on the following link http://raywhitegawler.com.au/sell/property-appraisal/
Disclaimer: Every care has been taken to verify the correctness of all details used in this advertisement. However no warranty or representative is given or made as to the correctness of information supplied and neither the owners nor their agent can accept responsibility for error or omissions.

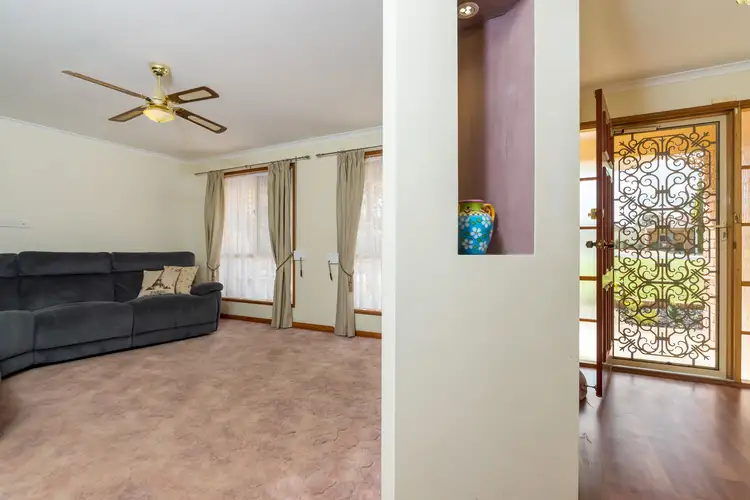
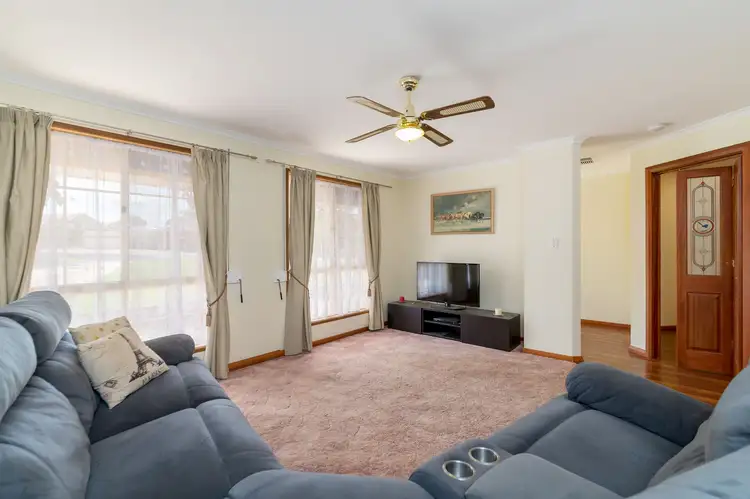
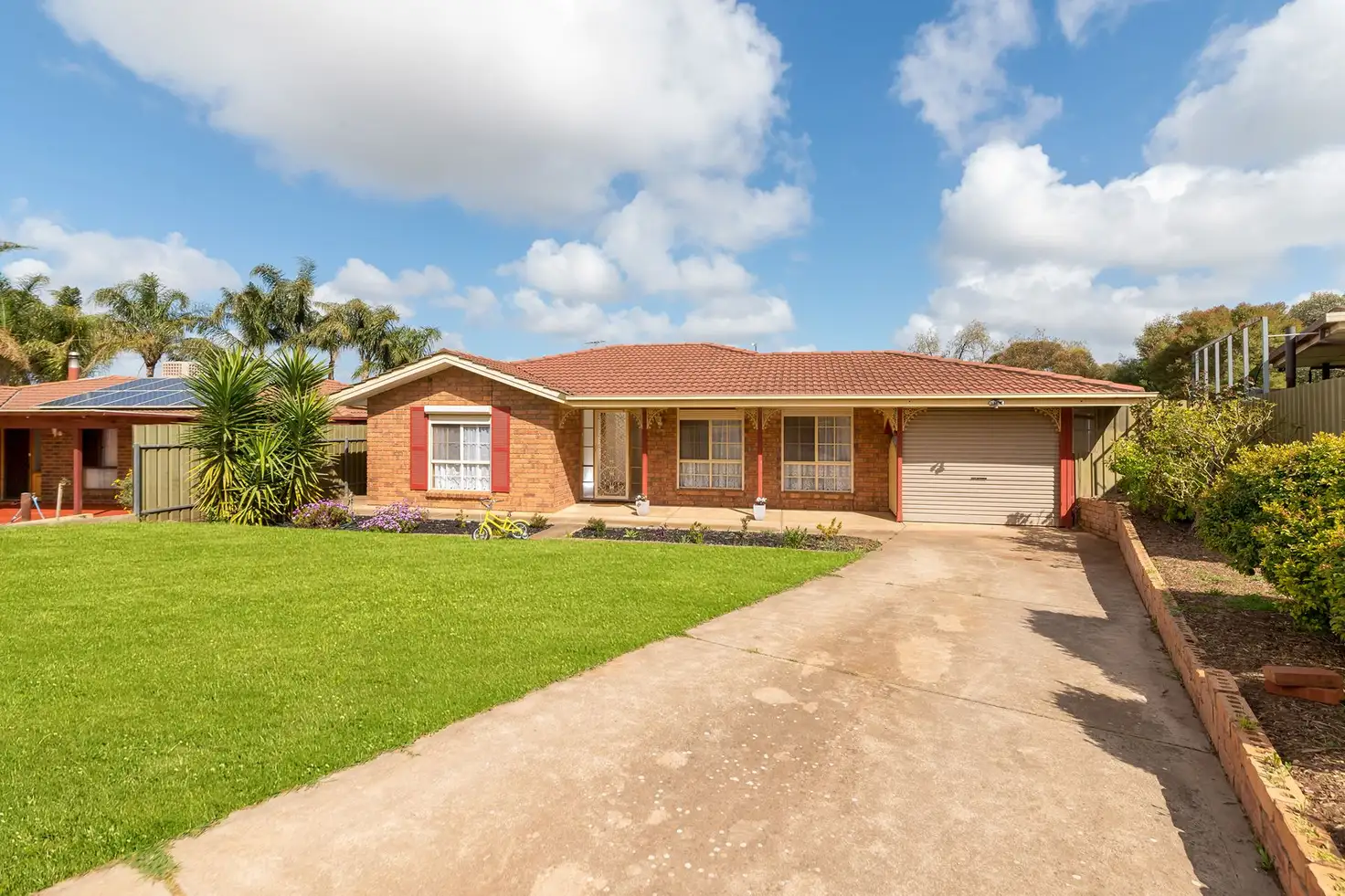


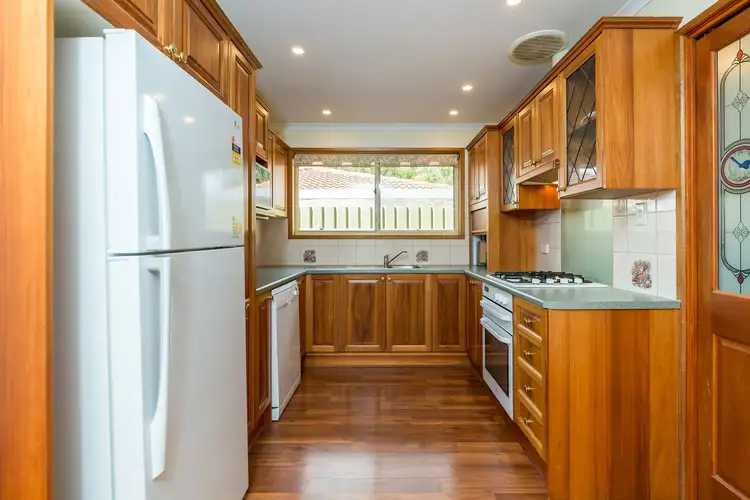
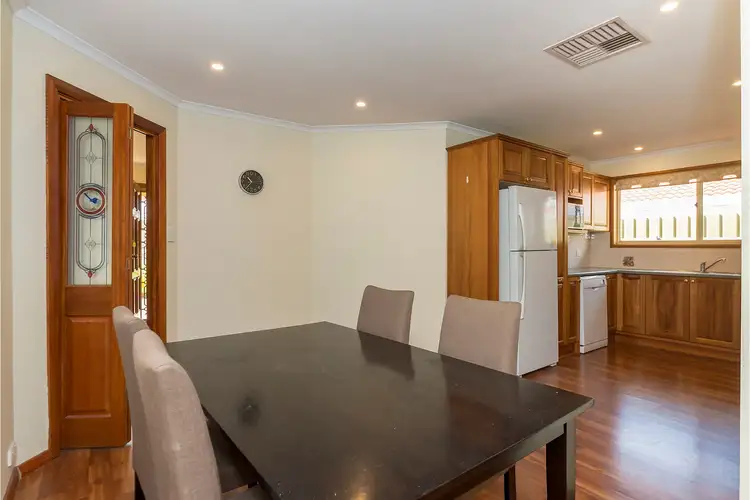
 View more
View more View more
View more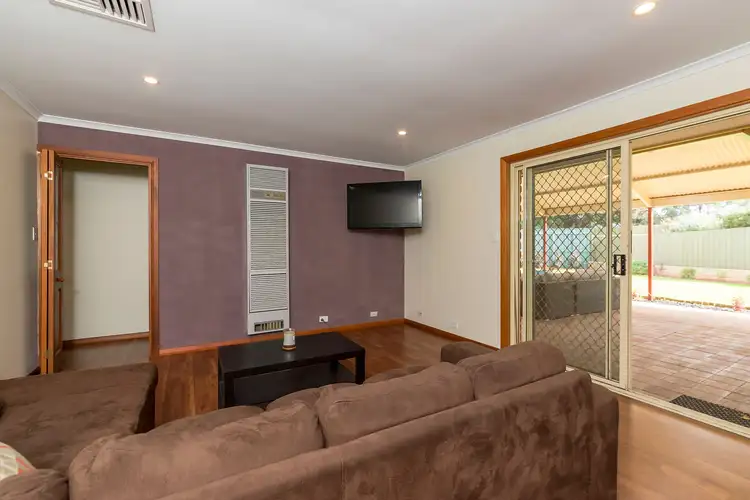 View more
View more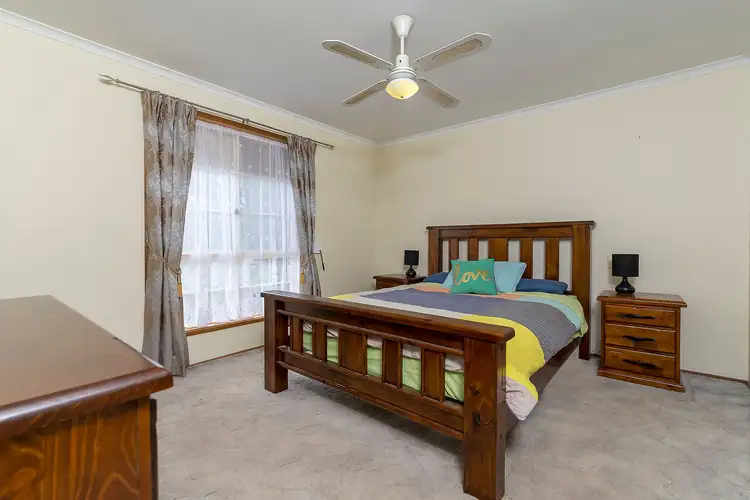 View more
View more
