Peacefully nestled in a quiet, family friendly street, located amongst other your quality homes, this tidy 2010 constructed, courtyard residence offers an exciting housing solution with up to 4 large bedrooms, open plan living and generous alfresco entertaining, all located within an easy care, low maintenance allotment of approximately 300m².
Relax in the comfort of contemporary open plan design in a spacious, light filled family/dining room where a well appointed, modern kitchen overlooks. Create your own MasterChef specialties in style as you keep an eye on the kids in this delightful cooking zone. Sleek timber grain cabinetry, stainless steel appliances, tiled splashback's, double sink, generous pantry and an island breakfast bar feature.
Sliding glass doors seamlessly integrate indoor and outdoor living, step outdoors and enjoy premium alfresco entertaining under a large gabled pergola. There is even a tidy lawn area for the younger kids to play on.
All 4 bedrooms are of generous double proportion, all offering quality hard wearing carpets and ceiling fans. The master bedroom features a walk-in robe and bright ensuite bathroom. Bedroom 4 is currently utilised as a central formal lounge, providing that valuable 2nd living space.
A clever three-way main bathroom, spacious laundry with exterior access door and a single garage with auto panel lift door provides modern and appealing amenities, completing an exciting offering that will appeal to homebuyers and investors alike.
Briefly:
* 2010 constructed, courtyard home in a great family friendly location
* Low maintenance allotment of approximately 300 m²
* 4 spacious bedrooms, all with ceiling fans and quality hard wearing carpets
* Bedroom 1 with walk-in robe and ensuite bathroom
* Large bedroom 4 currently utilised as 2nd living space
* Crisp porcelain tiles, fresh neutral tones and quality downlights
* Open plan family/dining with sliding door to alfresco living
* Bright and modern kitchen overlooks living/dining
* Kitchen boasts sleek timber grain cabinetry, stainless steel appliances, tiled splashback's, double sink, generous pantry and an island breakfast bar
* Gabled alfresco pergola over paved patio
* Clever three-way bathroom with open vanity
* Bright walk-through laundry with exterior access
* Single garage with auto panel lift door
* Room to park an additional car in the driveway
* Split system air conditioner to the family/dining area
* Pop-up sprinklers to the front yard
* 2.4m ceilings
Ideally located just a short walk to West Parkway Reserve providing an excellent outdoor space with playground, perfect for the younger family. Stebonheath Park is just down the road, a great spot for your daily walk or jog.
The new Playford Alive Shopping Centre and Elizabeth Field Shopping Centre will cater for your everyday requirements while Munno Para Shopping Centre is a short drive away.
Enjoy the confidence of desirable zoning to John Hartley Primary School and secondary zoning to Mark Oliphant College . Quality private education is available nearby at St Columbia College, Trinity College and Thomas More School, and all in the local area.
Be quick to view, many will be keen on this one!
Zoning information is obtained from www.education.sa.gov.au Purchasers are responsible for ensuring by independent verification its accuracy, currency or completeness.
Ray White Norwood are taking preventive measures for the health and safety of its clients and buyers entering any one of our properties. Please note that social distancing will be required at this open inspection.
Property Details:
Council | Playford
Zone | MPN - Master Planned Neighbourhood\\EAC - Emerging Activity Centre\
Land | 300sqm(Approx.)
House | 184sqm(Approx.)
Built | 2010
Council Rates | $1691.90 p.a pa
Water | $142.10 pq
ESL | $197.15 pq
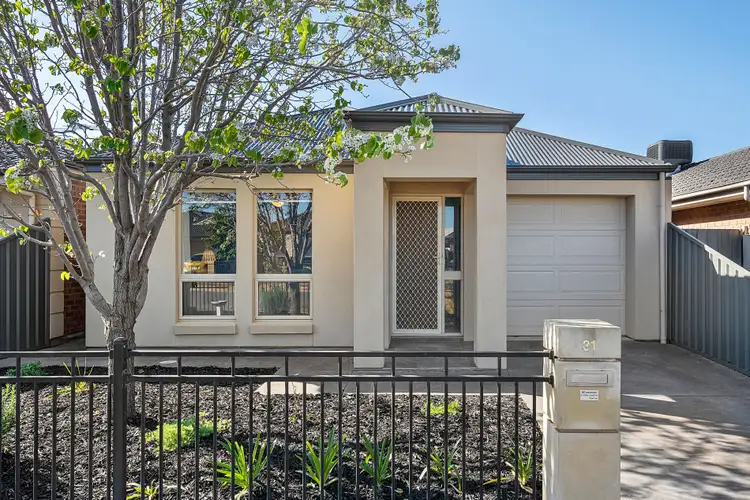
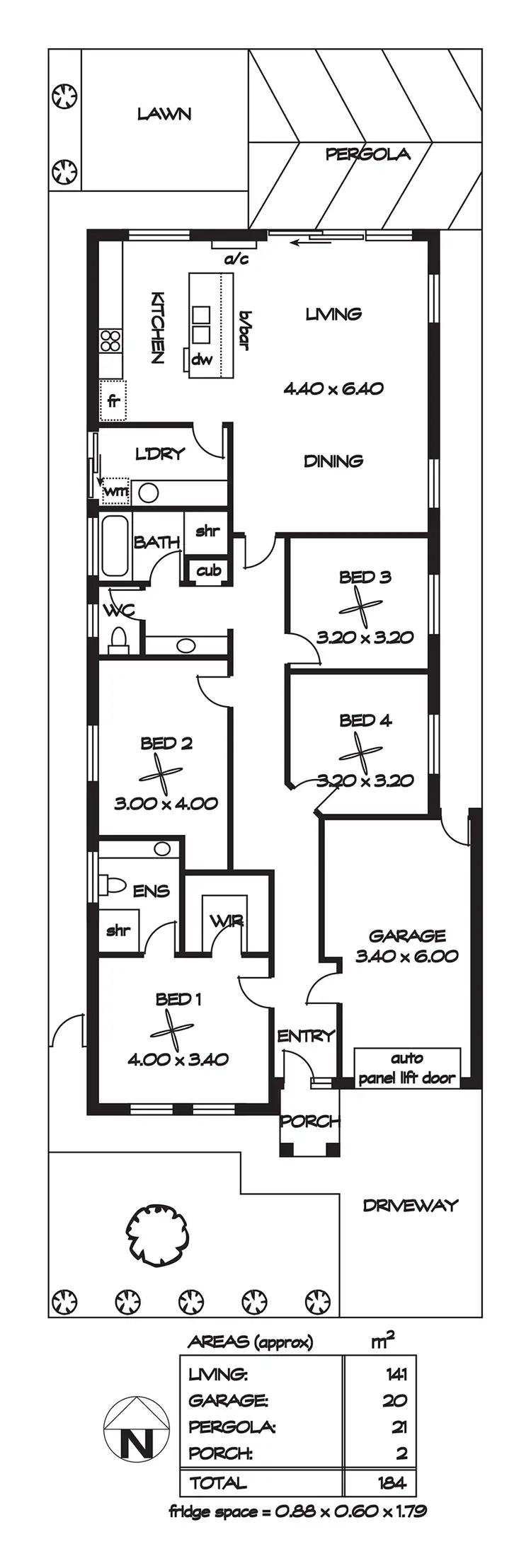
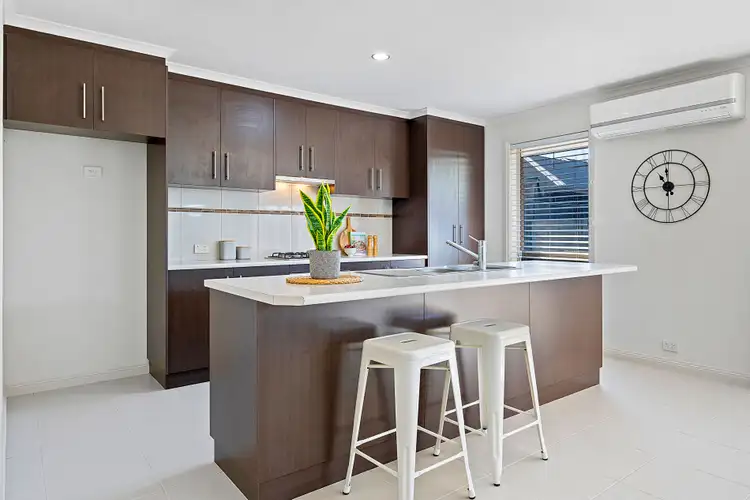
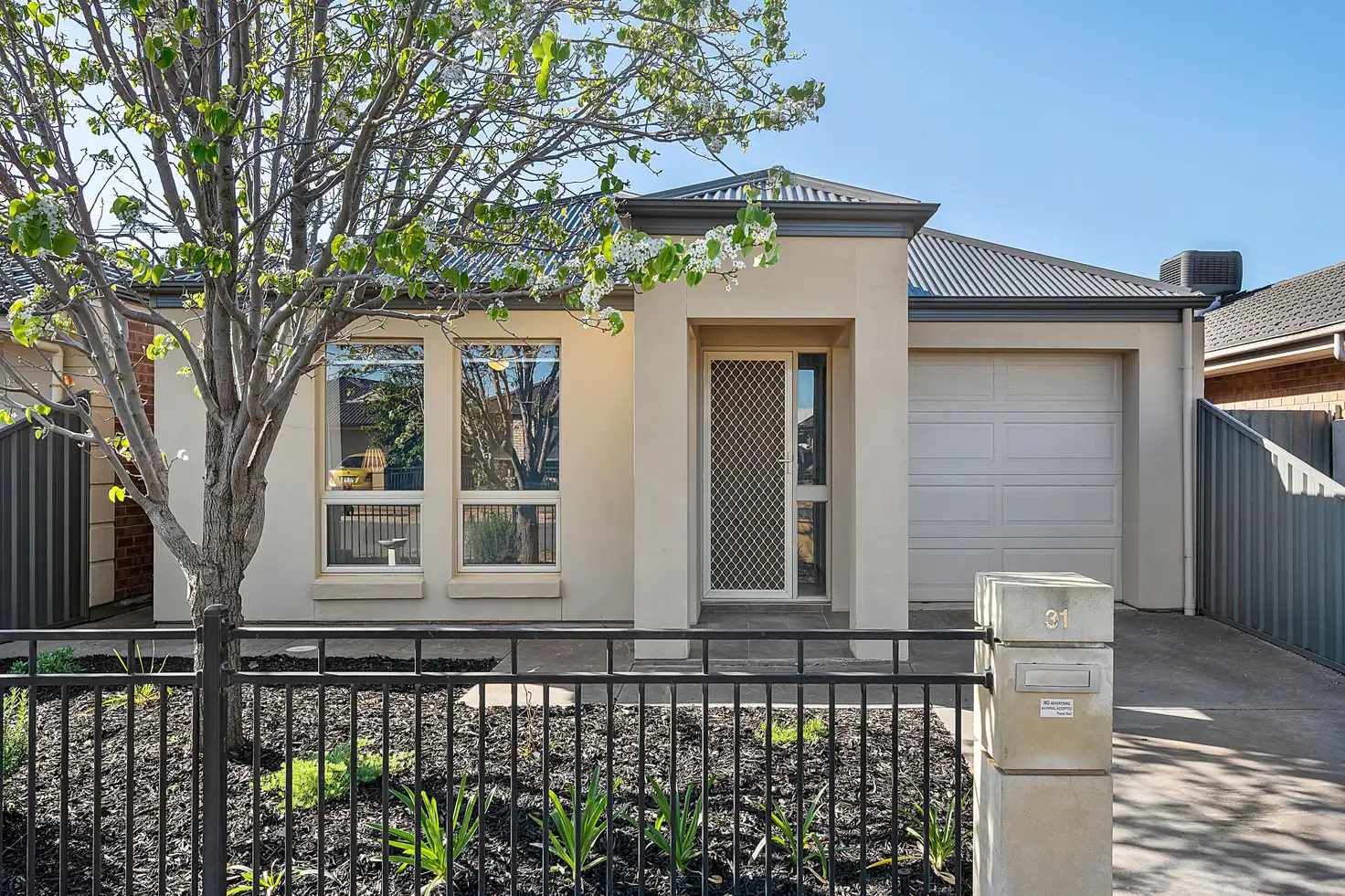


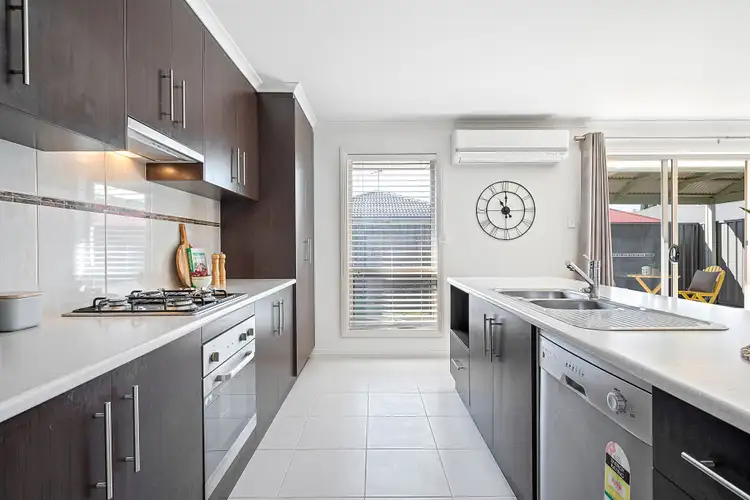
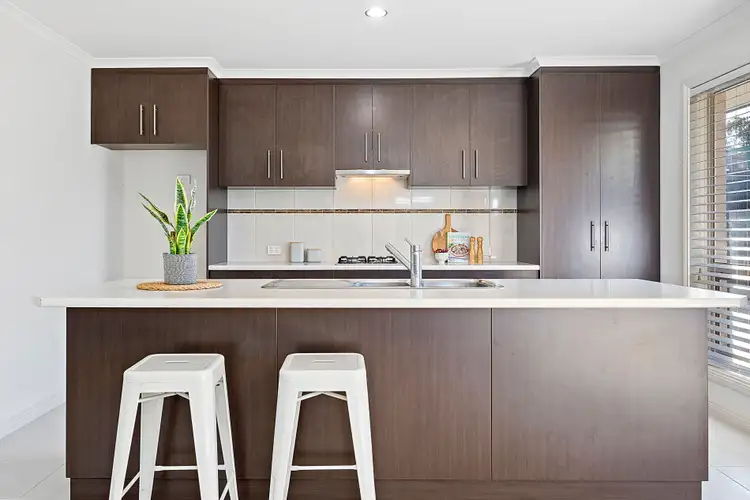
 View more
View more View more
View more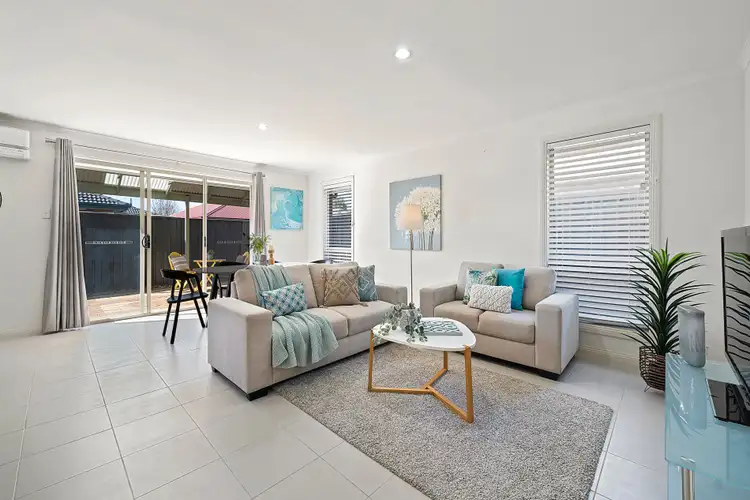 View more
View more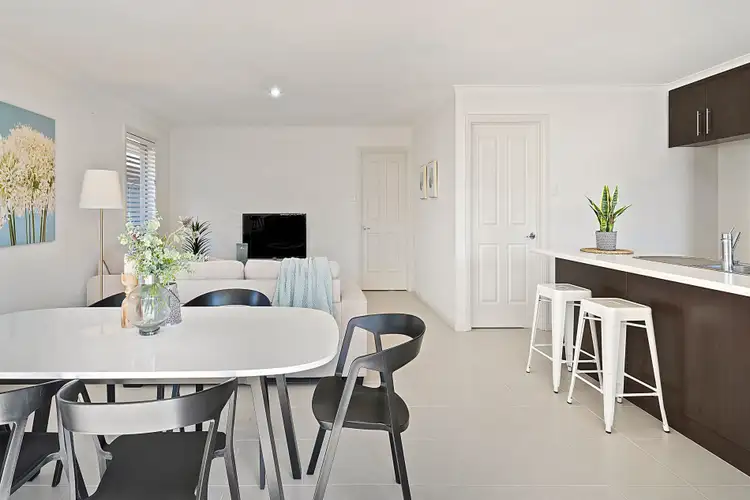 View more
View more
