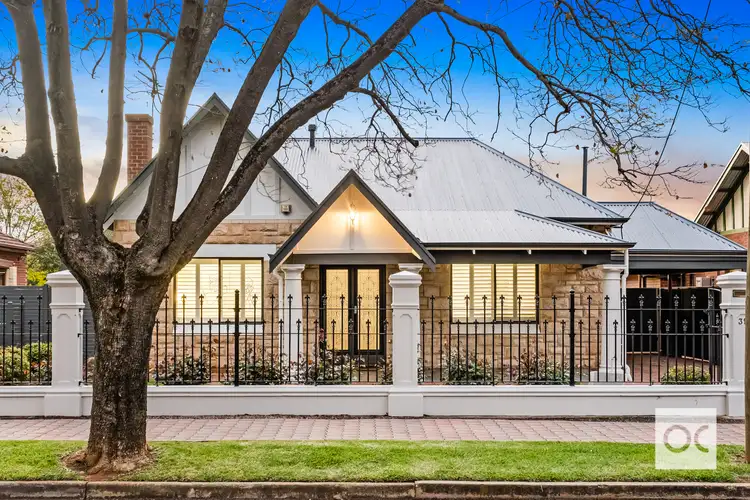Price Undisclosed
4 Bed • 3 Bath • 2 Car • 834m²



+17
Sold





+15
Sold
31 Clovelly Avenue, Clarence Gardens SA 5039
Copy address
Price Undisclosed
- 4Bed
- 3Bath
- 2 Car
- 834m²
House Sold on Sat 9 Oct, 2021
What's around Clovelly Avenue
House description
“c.1935 Tudor with the classiest architectural full stop”
Building details
Area: 318m²
Land details
Area: 834m²
Property video
Can't inspect the property in person? See what's inside in the video tour.
Interactive media & resources
What's around Clovelly Avenue
 View more
View more View more
View more View more
View more View more
View moreContact the real estate agent

Daniel Richardson
OC
0Not yet rated
Send an enquiry
This property has been sold
But you can still contact the agent31 Clovelly Avenue, Clarence Gardens SA 5039
Nearby schools in and around Clarence Gardens, SA
Top reviews by locals of Clarence Gardens, SA 5039
Discover what it's like to live in Clarence Gardens before you inspect or move.
Discussions in Clarence Gardens, SA
Wondering what the latest hot topics are in Clarence Gardens, South Australia?
Similar Houses for sale in Clarence Gardens, SA 5039
Properties for sale in nearby suburbs
Report Listing
