THE ALEX DAY TEAM & RAY WHITE ALLIANCE ARE EXCITED TO PRESENT 31 COBB & CO DRIVE, OXENFORD TO MARKET!
Nestled in the highly sought-after Oxenford Reserve, this stunning double-storey family home offers the perfect balance of convenience and tranquility. Surrounded by picturesque bushland and rolling hills, this spacious residence is designed for easy family living while being just moments from Westfield, top schools, local shops, the M1, and Helensvale Rail.
As you step through the stylish double doors, you're welcomed into a light-filled entrance hall, where internal access leads directly to the remote double lock-up garage, complete with handy storage racking. A separate laundry room provides external access to the dryer, and an additional WC downstairs adds extra convenience.
The heart of the home is the modern gas kitchen, featuring sleek stainless-steel appliances and overlooking a bright, open-plan tiled lounge and dining area. A study nook offers a perfect space for work, while double sliding doors seamlessly connect to the covered outdoor entertaining area. Here, you'll be captivated by breathtaking bushland views-a peaceful backdrop for family barbecues and morning coffees.
The spacious, downstairs master bedroom is a true retreat, complete with a ceiling fan, air conditioning and an abundance of natural light, A walk-through robe leads to a generously sized ensuite, boasting an oversized shower for ultimate relaxation.
The thoughtfully designed second floor offers a dedicated rumpus room with a ceiling fan and a huge storage cupboard. Three queen-sized bedrooms, all with built-in robes, ensure plenty of space for growing families-one with air conditioning and the others equipped with ceiling fans. A large family bathroom in fresh, neutral tones completes this perfect second level.
Side access for this property provides added convenience, enhanced privacy, and easy entry for vehicles, maintenance, deliveries, or future expansions.
FEATURES INCLUDE:
- Downstairs master suite with split system A/C, walk in robe and ensuite
- 3 additional carpeted bedrooms with built in robes and ceiling fans
- Second bathroom with shower to service remaining 3 rooms
- Kitchen featuring 600mm gas cooktop, double basin and ample storage space
- 2 separate living spaces - perfect balance of social and private settings
- Double lock up garage with internal access
- Solar hot water
- 1,700L water tank for added functionality
- Set on a flat, 483 sqm block of land with great potential for a pool
- North-facing outdoor area perfect for hosting guests or family BBQs
- Prime location and within close proximity to schools, shopping centres and public transport
Council Rates: $1,000 biannually (approx.)
Water Rates: $450 quarterly (approx. dependent on consumption)
Rental Appraisal: $900 - $920 per week (approx.)
If you're looking for a home that offers space, style, and an unbeatable location, this Oxenford Reserve beauty is the one for you. Don't miss out-schedule your inspection today and experience the perfect family lifestyle!
Important: Whilst every care is taken in the preparation of the information contained in this marketing, Ray White will not be held liable for the errors in typing or information. All information is considered correct at the time of printing.
Disclaimer: This property is being sold by auction or without a price and therefore a price guide cannot be provided. The website may have filtered the property into a price bracket for website functionality purposes.
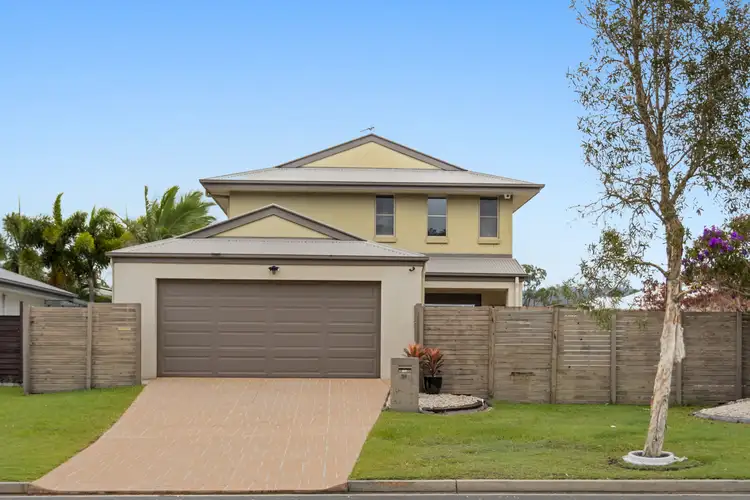
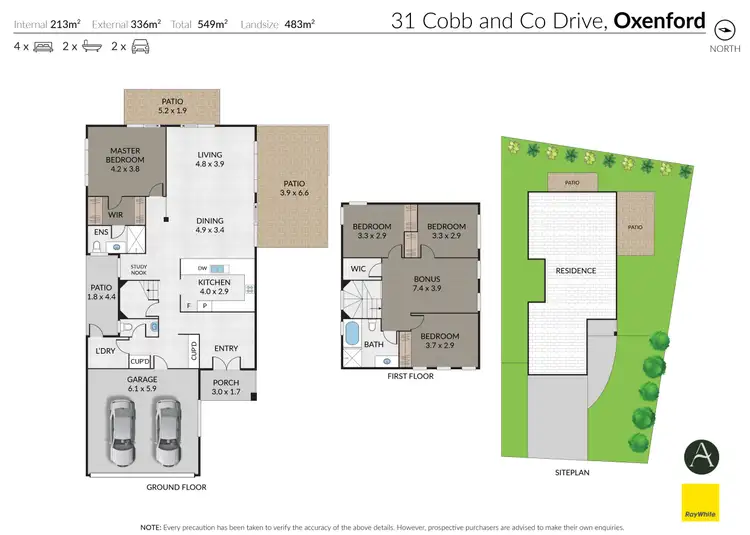
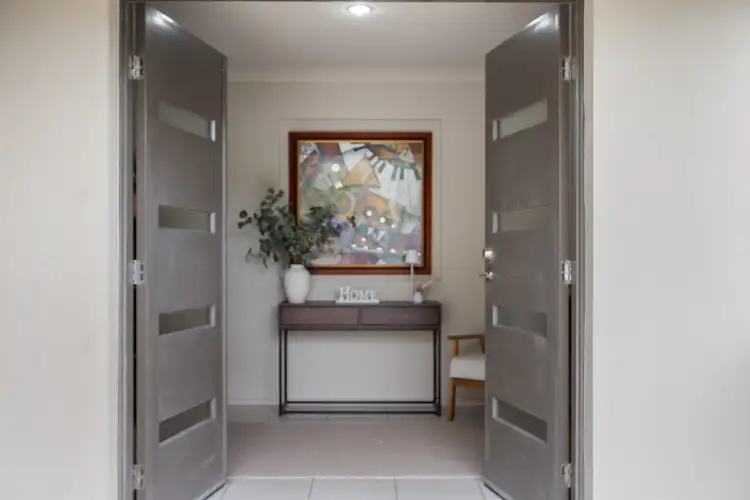
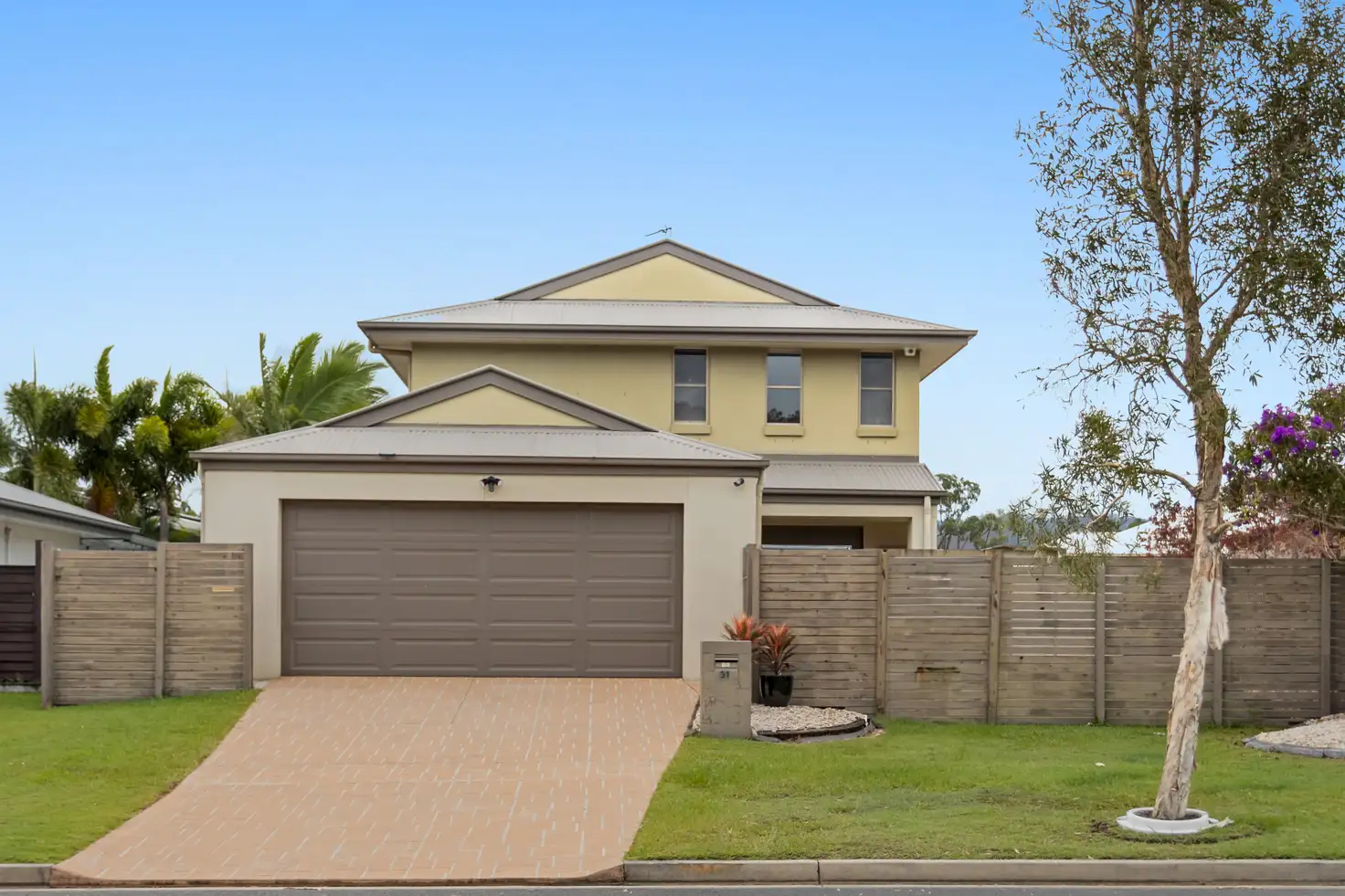


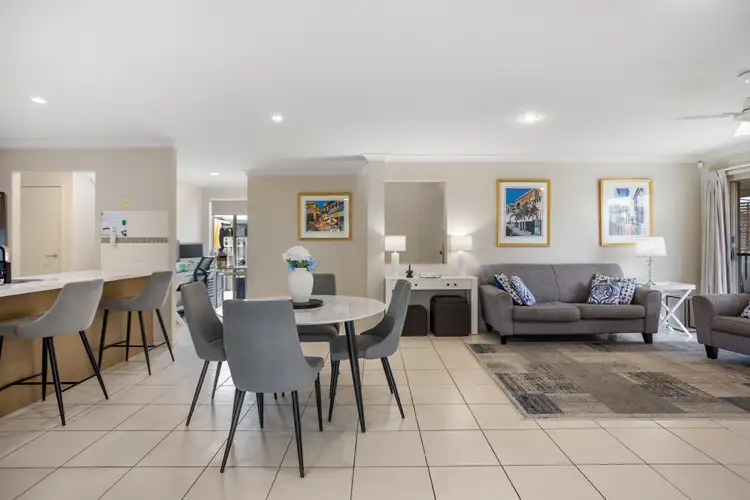
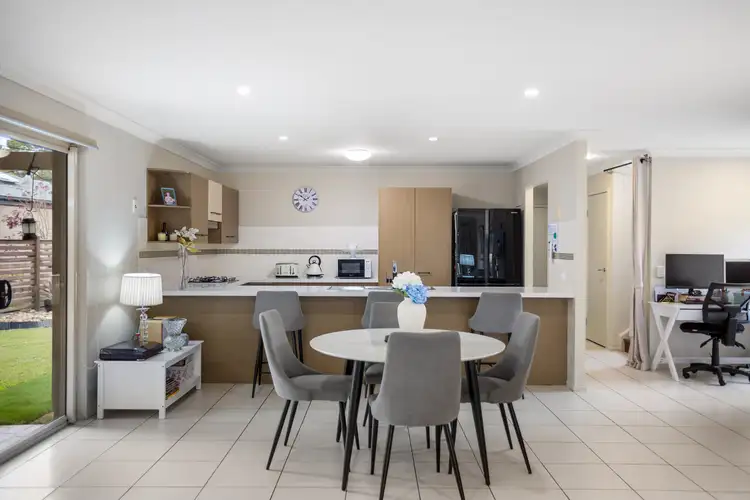
 View more
View more View more
View more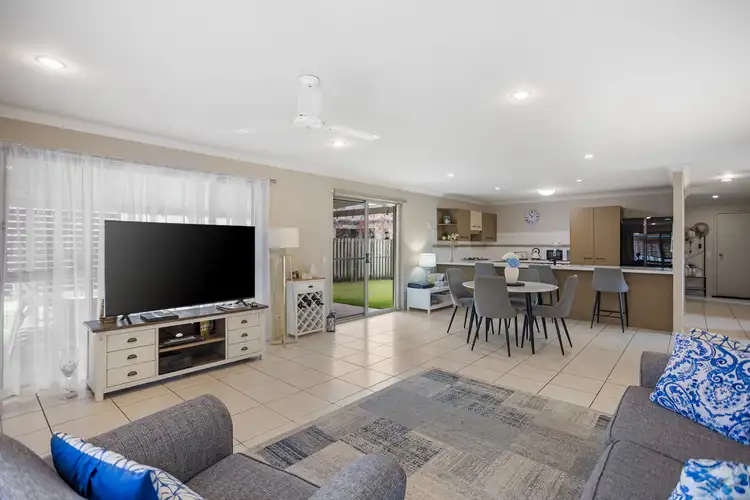 View more
View more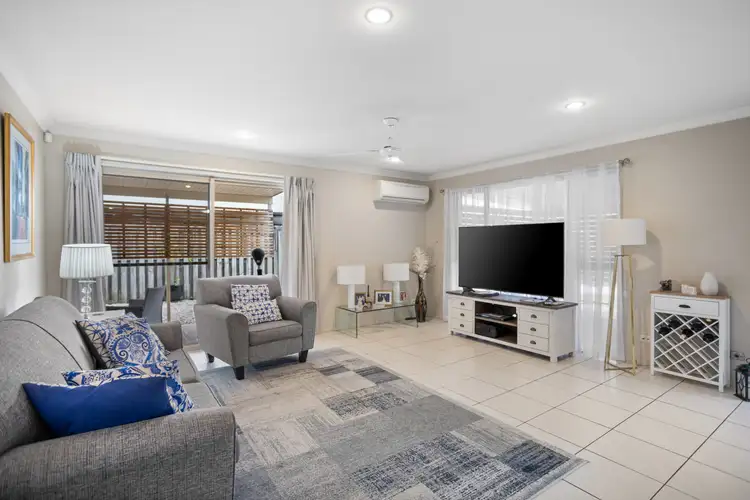 View more
View more
