Please contact David Hams from Magain Real Estate for all your property advice.
Embrace the perfect blend of rural charm and modern comfort on this exceptional 8-acre property - Inspections are available by appointment only.
Ideally located in the heart of the stunning Fleurieu Peninsula, on the fringe of the Mount Compass Township with its quality area school with a firm focus on agricultural studies, boutique cafes and shops, the new Mount Compass shopping precinct and the picturesque Mount Compass Golf Course. A short 20 minute drive to the South Coast with its beaches and walking trails or North to the Mclaren Vale Wine Region with its outstanding cellar doors. Couple this with the property being just a 1 hour drive to the Adelaide CBD this location is highly desirable and worth some serious consideration...
Entry to the property is via an electric/automated sliding gate which leads down a short driveway to a spacious parking area, large shed, and the residence. The property is beautifully landscaped with low-maintenance gardens, multiple fruit and citrus trees, lush lawns, and native plantings. Fully fenced paddocks make it ideal for cattle or sheep, along with a cow yard and chook pen this country property is worth some serious consideration for anyone looking for that tree change onto an idyllic small acreage.
The custom built home was built in 2005 and boasts lofty high ceilings, timber floors, and an inviting open-plan design. The impressive country-style kitchen includes a 900mm Emilia gas cooktop and rangehood, a dual drawer dishwasher, a stainless steel double sink, and a walk-in pantry. A stunning 75mm thick Jarrah benchtop breakfast bar overlooks the dining and living areas.
The large main living/dining room is warmed by a slow combustion heater and features large picture windows with views across the paddocks to the western hills. A second separate living/lounge area provides additional space and opens onto an expansive outdoor entertaining area-perfect for gatherings year-round. There are fitted café style pull down blinds on the Western side of the home and wrap around decking and return verandas that add to the overall appeal of this home.
The master suite includes a walk-in robe, ensuite, and boasts the same views as the lounge area of the Mount Compass School Wetlands and western hills on the horizon. Bedrooms two and three both feature built-in robes, and the home is serviced by a well-appointed three-way bathroom with a separate bath. The laundry/mudroom offers convenient outdoor access. Upstairs, the partially completed loft offers exciting potential as a teenage retreat, theatre room, or luxurious master suite.
The home is designed for energy efficiency with 6mm double-hung windows, ideal for year round comfort and sound insulation. The home also contains zoned reverse-cycle ducted air conditioning, a slow combustion heater, solar panels, and an instant gas hot water system.
The property offers exceptional infrastructure, including a 66ppm litre bore on 3-phase power with the highest of water quality, seven rainwater tanks, a massive 17.81m x 7.66m powered shed with concrete flooring, a workshop, and a bathroom along with 2 more garden sheds offering plenty of storage and work areas.
If you require any further information or assistance or would like to register your interest, please make contact David Hams 0402204841 or Mitch Portlock 0431418516 anytime... INSPECTIONS ARE AVAILABLE BY APPOINTMENT ONLY.
All floor plans, photos and text are for illustration purposes only and are not intended to be part of any contract. All measurements are approximate and details intended to be relied upon should be independently verified. (RLA 222182)

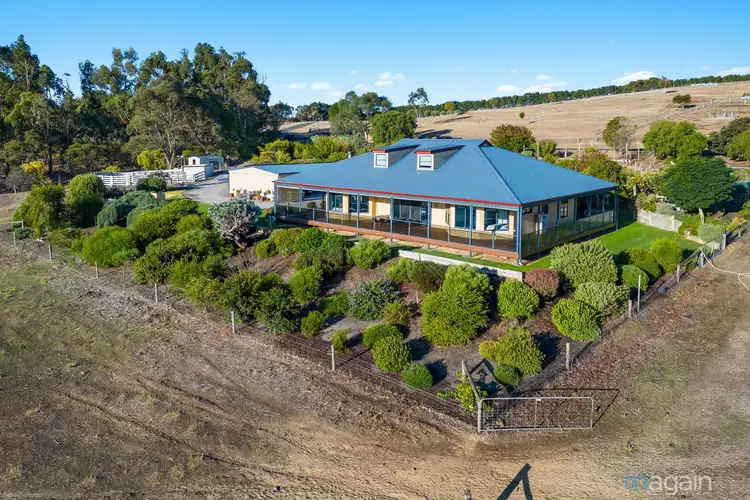
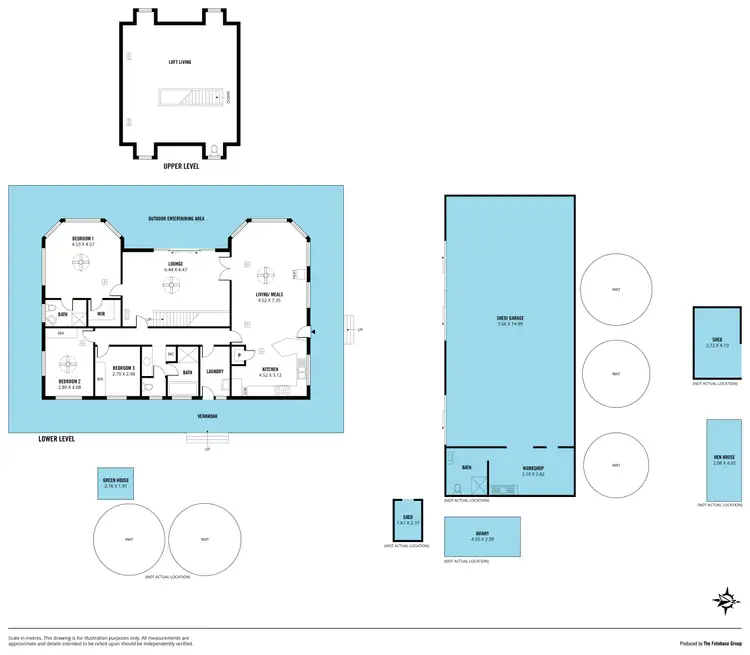
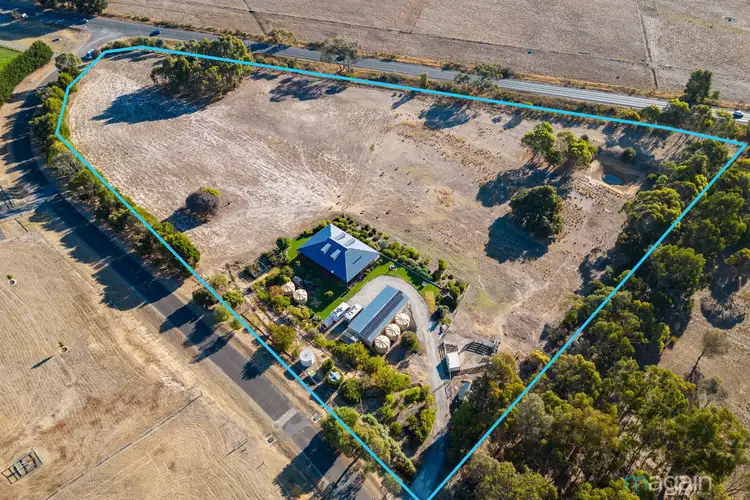
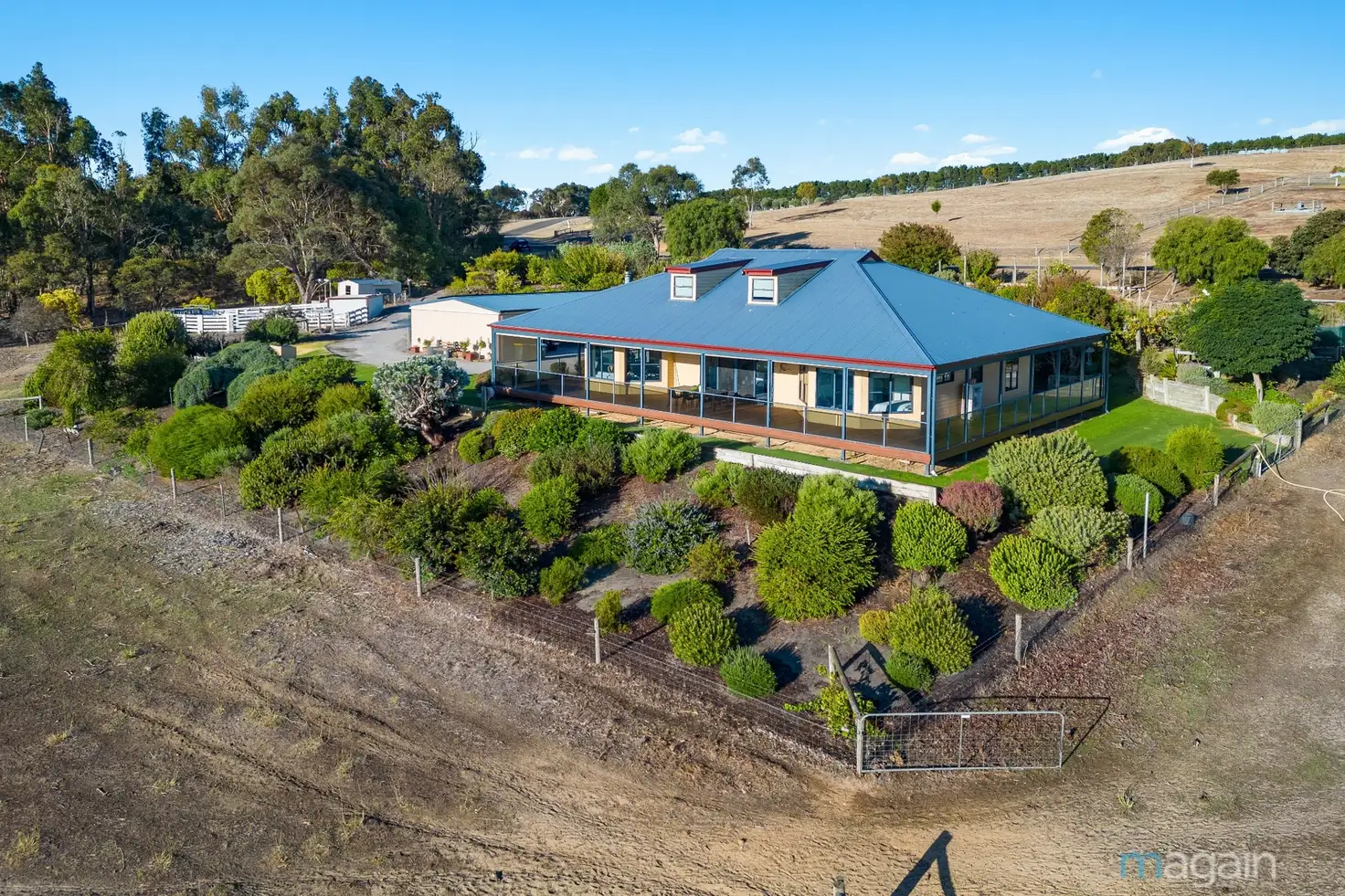


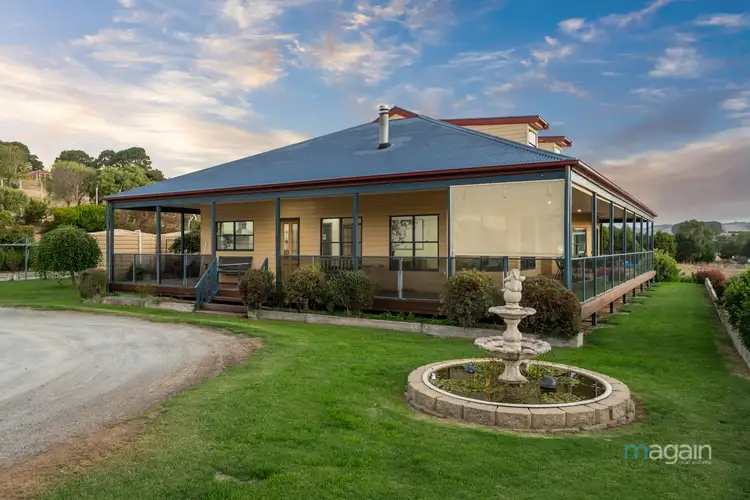
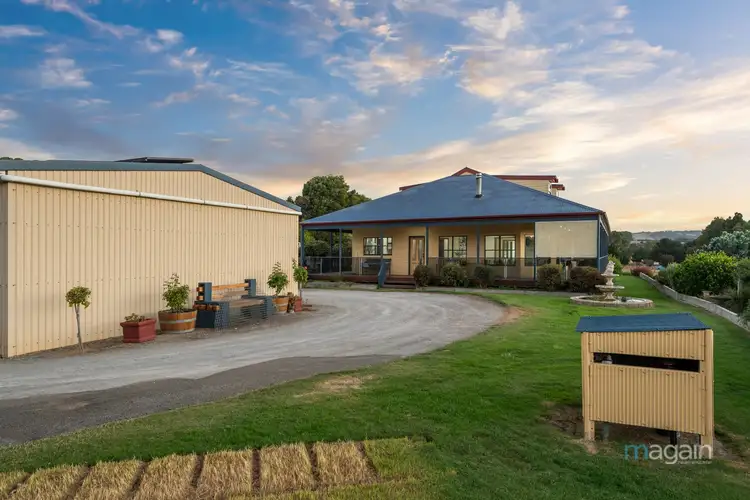
 View more
View more View more
View more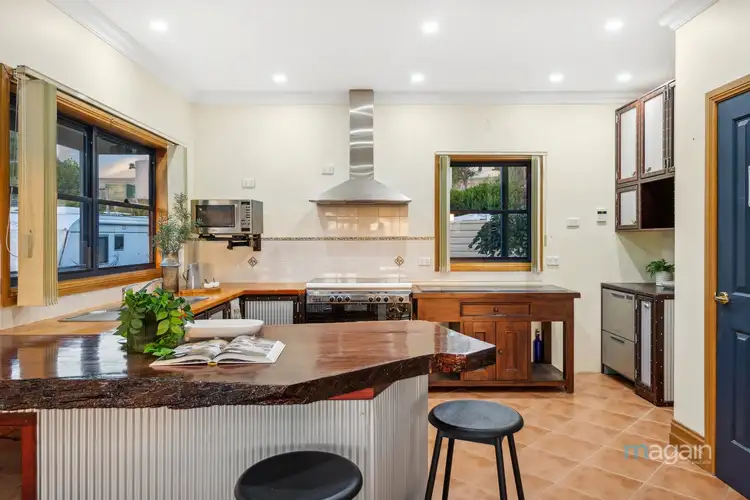 View more
View more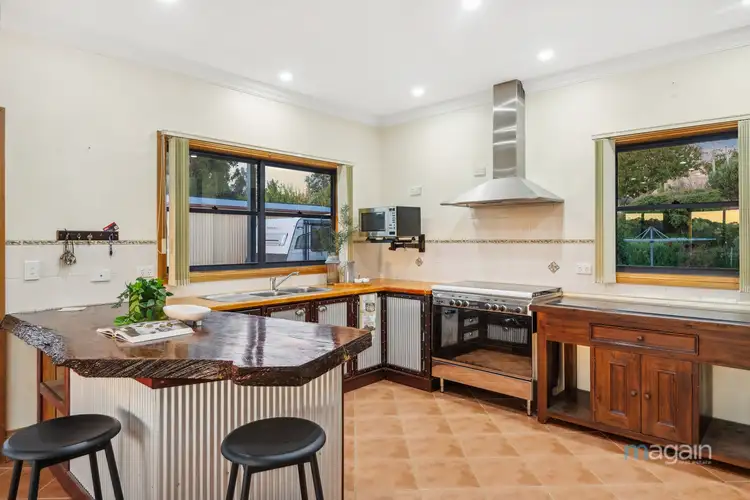 View more
View more


