Where leafy calm meets the glow of Adelaide's skyline, 31 Coreega Avenue emerges as a 1979 architectural icon – a home of layered luxury that partners estate-like seclusion with the effortless convenience of a 15-minute run to Adelaide's CBD.
Built and cherished by one family, timeless bones are elevated by a suite of recent upgrades, creating a sophisticated, multi-storey composition that feels both contemporary and classically assured.
A commanding entry sets the tone, rising to a showpiece formal living zone where vaulted ceilings lift, picture windows frame panoramic sunsets, and a terrace hovers above the canopy – the home's first overture of grandeur.
An open-plan family domain follows suit; a social epicentre anchored by a statement kitchen of granite, showpiece stainless steel appliances, and an island designed to draw a crowd. Every detail leans into connection, comfort, and everyday elegance.
In their own private wing, the slumber spaces deliver quiet sanctuary. The main bedroom spoils with walk-in and built-in robes, a private balcony, and a fully tiled ensuite that whispers retreat, while three further bedrooms and a luxe family bathroom - complete with freestanding bath - continue the calibre.
To lower floor, flexibility reigns. A light-filled study with external access, an expansive lounge, an additional bedroom, and a third bathroom invite adaptation as consulting rooms, a teen zone, or an ideal multigenerational blueprint.
Outdoors, entertaining takes on a resort-like rhythm. An all-seasons pergola flows to a full-size tennis court, sparkling in-ground pool, and established gardens that veil the home in evergreen privacy. And beyond the rear gate, the Carrick Hill grounds extend your domain across 100 acres - yours to wander without a minute of maintenance.
All the practicalities are in place, from an oversized double garage and secondary gated drive, to under-house storage, built-in robes, updated laundry, ducted and split system air conditioning, and security system, ensuring you can start thriving from day one.
Positioned within Adelaide's most coveted foothill pocket, you're moments to Mitcham Square, zoned for Mitcham Primary and Unley High, surrounded by elite private schools, and bordered by Brown Hill Creek and the Waite Conservation Park for unlimited outdoor downtime.
Luxury, light, and lifestyle in one unforgettable package – it's time to make a statement.
More to love:
• C1979 solid brick home on concrete slab, pride of place on 1246sqm allotment
• Fully refreshed 2025, including repainting throughout and to exterior, new carpets, new light fittings
• Private gated access to Carrick Hill grounds
• Full size tennis court with retractable netting, outdoor lighting, and new synthetic turf
• Tiled concrete salt water chlorinated pool with glass fencing and heating provisions
• Secure oversized double garage
• Additional off-street parking and secondary driveway with electric gated rear yard access
• Updated separate laundry
• Ducted, zoned reverse cycle air conditioning to upper floor, plus dual split systems to lower floor
• High ceilings throughout
• Marble-tiled floors, parquet floorboards, and new plush carpets
• Concealed honeycomb blinds
• Beautifully established gardens with automated irrigation system
• Formal lounge with raked ceilings and terraced balcony
• Open plan family zone
• Gourmet kitchen with granite benchtops and splashback, plumbing provisions to fridge alcove, Bosch dishwasher, Fisher & Paykel gas cooktop, and triple ovens (microwave, steam, and Miele conventional)
• Up to six bedrooms, including showpiece main suite with walk- and built-in robes and private ensuite
• Brand new fully tiled family bathroom and ensuite, with floor-to-ceiling tiles, frameless rainfall showers, and stone-topped wall-hung vanities, with freestanding bathtub to main
• Lower floor living area with built-in bar
• Additional family bedroom to lower floor
• Updated separate laundry with stone benchtops
• Ducted vacuuming
• Extensive storage throughout, including built-in robes and under-house storage
• Security system
Specifications:
CT / 5110/450
Council / Mitcham
Zoning / SN
Built / 1979
Land / 1246m2 (approx)
Council Rates / $4183.70pa
Emergency Services Levy / $184.25pa
SA Water / $358.86pq
Estimated rental assessment $1400 - $1500per week/ Written rental assessment can be provided upon request
Nearby Schools / Mitcham P.S, Highgate School, Clapham P.S, Glen Osmond P.S, Colonel Light Gardens P.S, Unley H.S, Urrbrae Agricultural H.S, Mitcham Girls H.S, Glenunga International H.S, Springbank Secondary College
Disclaimer: All information provided has been obtained from sources we believe to be accurate, however, we cannot guarantee the information is accurate and we accept no liability for any errors or omissions (including but not limited to a property's land size, floor plans and size, building age and condition). Interested parties should make their own enquiries and obtain their own legal and financial advice. Should this property be scheduled for auction, the Vendor's Statement may be inspected at any Harris Real Estate office for 3 consecutive business days immediately preceding the auction and at the auction for 30 minutes before it starts. RLA | 226409

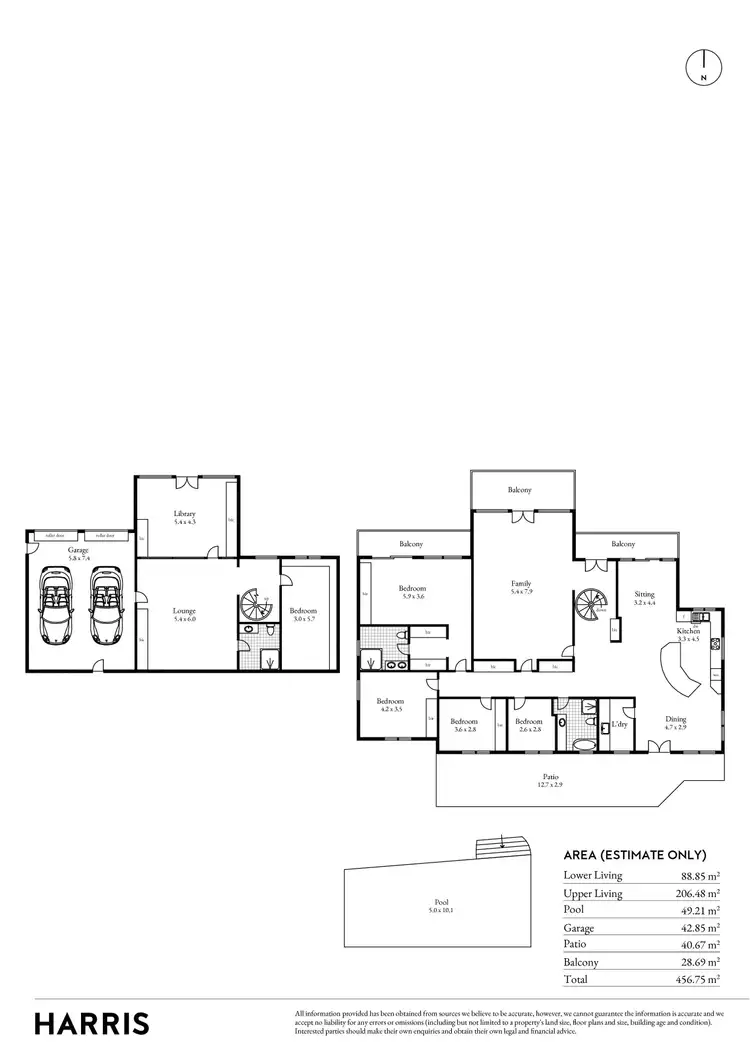




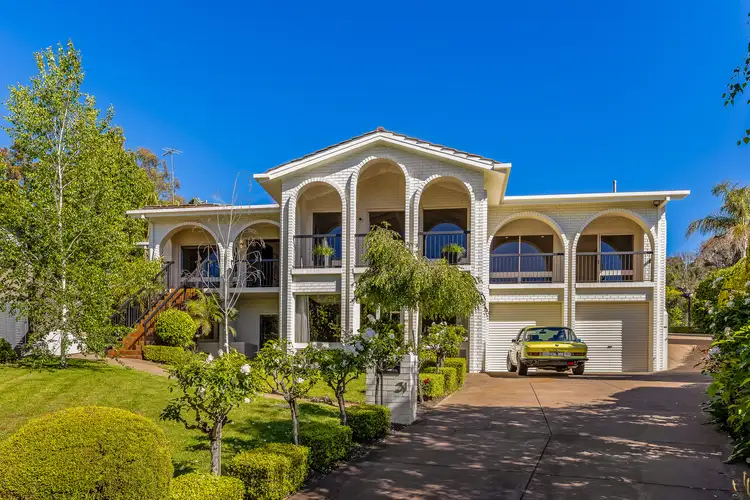
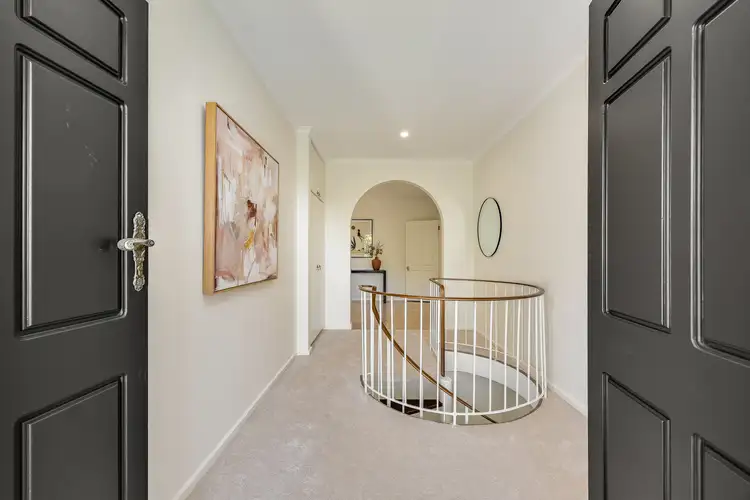
 View more
View more View more
View more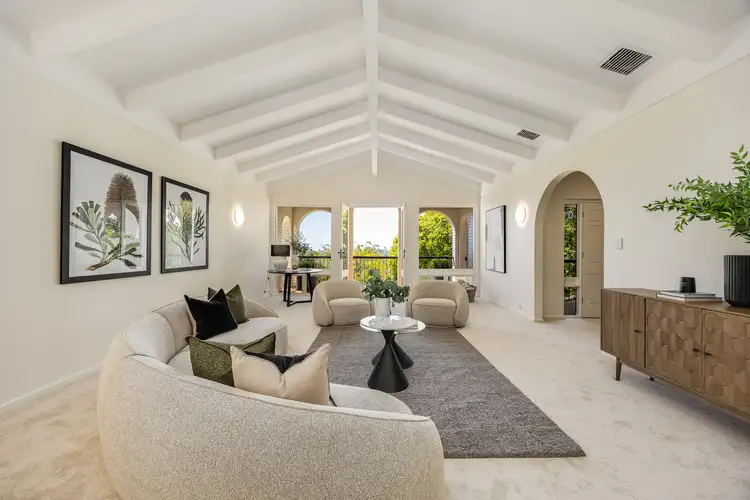 View more
View more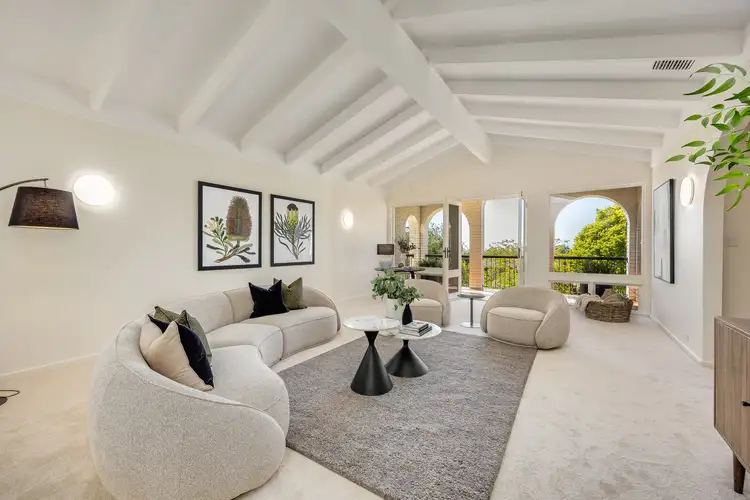 View more
View more
