For Sale Now
5 Bed • 3 Bath • 2 Car • 900m²
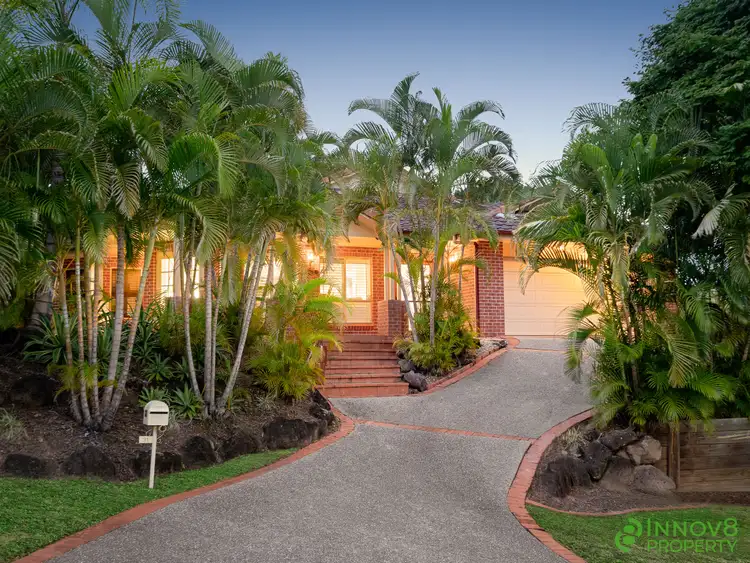
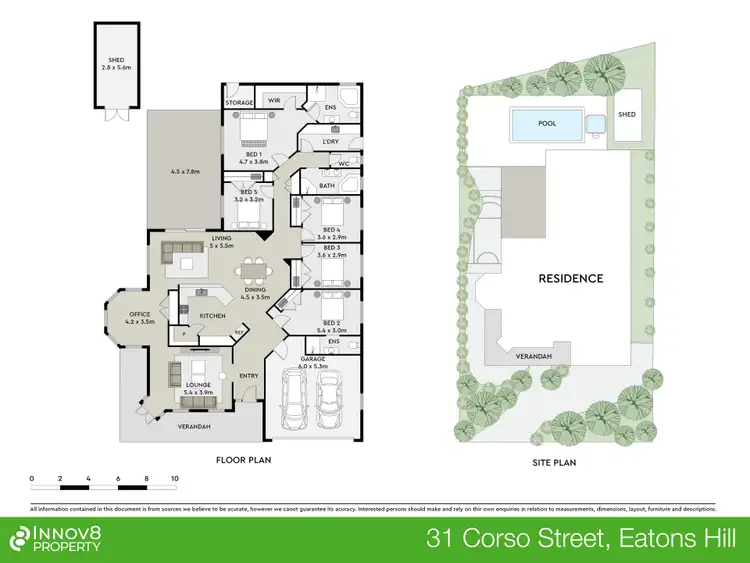
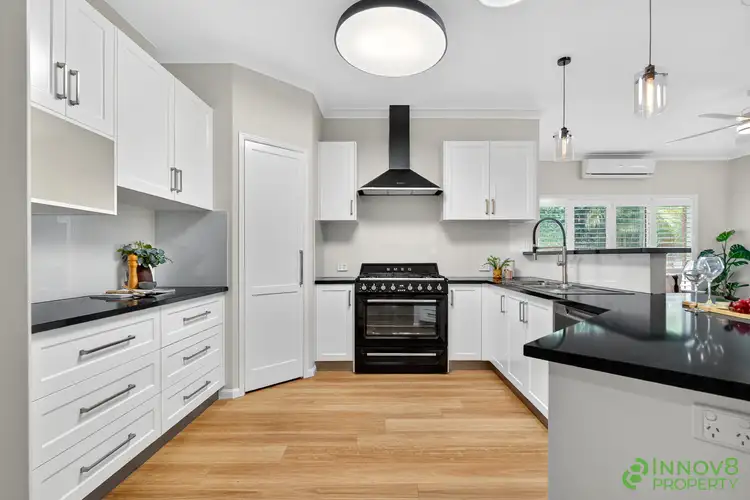
New
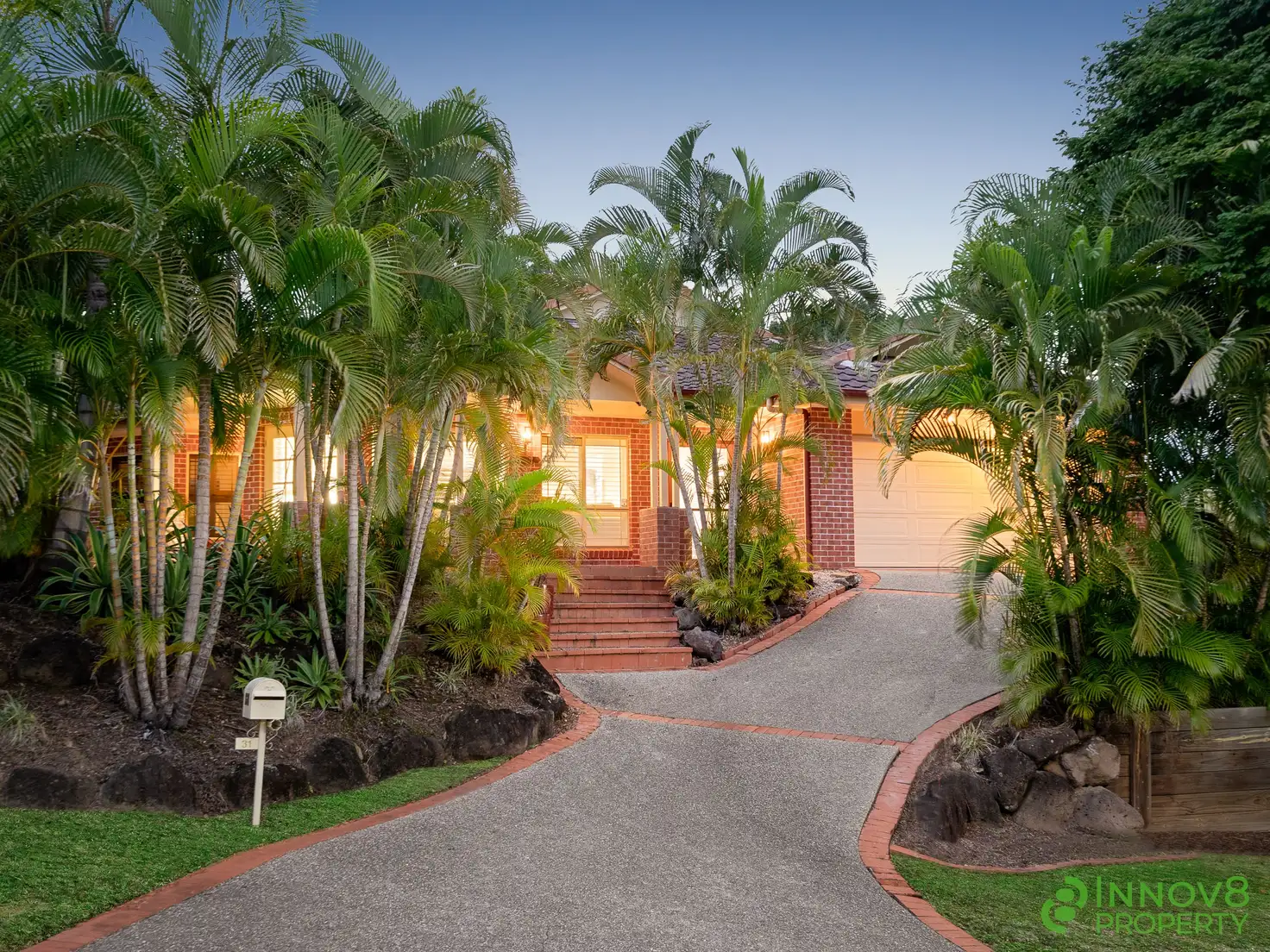


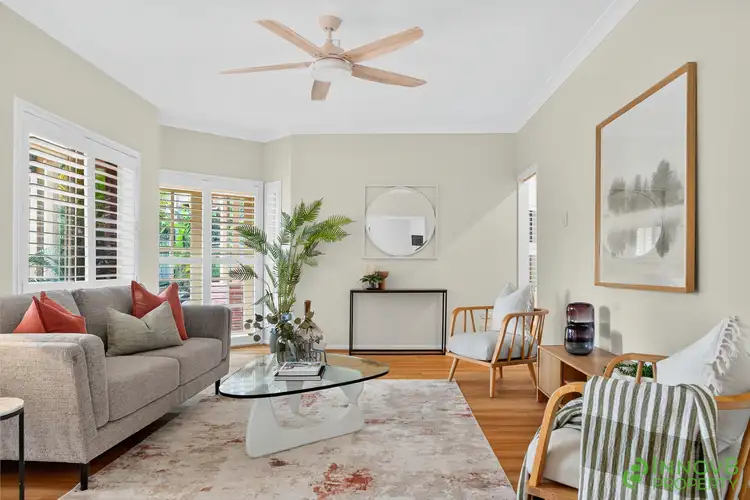
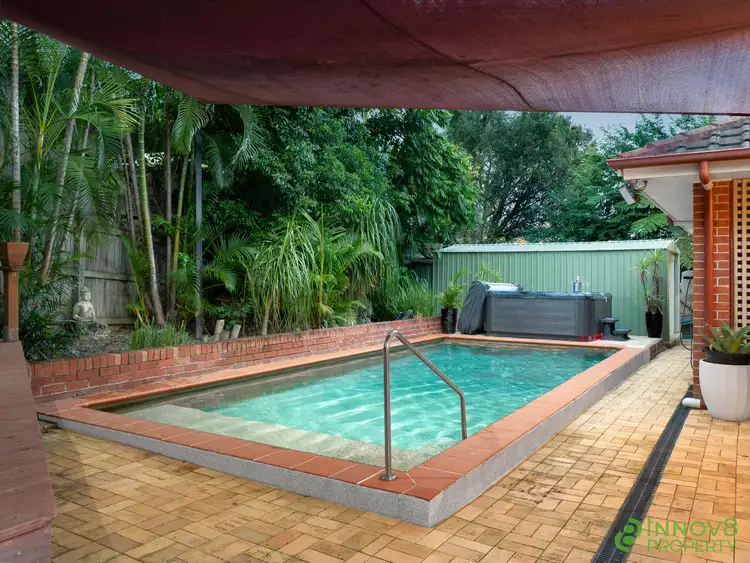
New
31 Corso Street, Eatons Hill QLD 4037
For Sale Now
- 5Bed
- 3Bath
- 2 Car
- 900m²
House for saleNEW on Homely
Next inspection:Thu 23 Oct 5:00pm
What's around Corso Street
House description
“Expansive Family Home With Upmarket Finishes, Outstanding Entertainment Options & An Abundance Of Privacy”
You might read a statement like this all the time and it might sound clichéd but this charming and beautifully appointed abode is the ideal family home!
With so many unique points of difference, the front façade might seem pretty typical but as you’ll soon discover, there’s very little that’s typical once you’re inside!
Before you even step inside, you’ll find the location wonderfully ambient but just as importantly, ultra-handy in every way!
Simply turn right off South Pine Road into Eaton’s Crossing Road and then take the left hand turn into Queen Elizabeth Drive which is the main entrance to most of the family-friendly and tree-lined streets that make Eaton’s Hill the wonderfully popular and picturesque area that is truly is!
You’ll then follow Queen Elizabeth Drive along until you hit the fourth roundabout where you’ll turn left into Corso Street and only a couple of hundred metres along, Number 31 is neatly positioned on your left.
Eaton’s Hill is now considered to be one of the most family-friendly suburbs in the entire Moreton Bay Region – with quality schools all within the area (or in adjacent suburbs), the educational options are as extensive as the shopping options, dining options, public transport options or sporting and recreational options…
From the highly-acclaimed Eaton’s Hill State School to the nearby Albany Creek State High School…or from private schooling options of St Paul’s Anglican College to Northside Christian College or Genesis Christian College, the kids schooling needs are well covered in every way.
From the Eaton’s Hill Hotel and Shopping Village to Albany Creek Central or Albany Creek Village…or from more elaborate shopping centres like the Aspley Hypermarket or the Strathpine Centre to the well-known Westfield Chermside or Westfield North Lakes.
From local train stations or handy bus stops to sumptuous restaurants, cafes and taverns like ‘The EH” (Eaton’s Hill Hotel), “The AC” (Albany Creek Tavern), “The EP” (Everton Park Hotel).
There’s local hot-spots like ‘Old Petrie Town’ to Bullocky’s Rest at Lake Samsonvale or even the wonderfully secluded Clear Mountain lodge where you can enjoy a cocktail with a view of the city lights.
And of course, the airport is only 30 minutes away and driving to the CBD will take only a few minutes longer.
But back to 31 Corso Street…you’ll arrive at the home and be impressed with the tropical landscaping and the modern brick façade.
As you approach the home, you’ll note the lovely front veranda that is the ideal place to sit and enjoy a cool glass of Chardonnay as you watch the sun set over the horizon.
You’ll enter the abode and immediately to your left, you’ll discover the huge formal lounge that’s the perfect area to relax with your friends and family in complete comfort.
By now, you’re sure to have noted the fresh paint, chic Plantation shutters, 9-foot ceilings, new remote ceiling fan/ lights in almost every room and new hybrid flooring that adorns the interior - this home might not be brand new but there are only a few hints here and there that it isn’t.
Right past the formal lounge, you’ll love the formal dining but like most families these days, this area is utilised as the perfect home office or kids’ play area…and with a built-in cupboard, it doesn’t take much to imagine yourself working here with a lovely view outside.
You’ll then wander around the corner to the stunning kitchen that’s vastly upmarket – 40mm granite bench tops, a large walk-in pantry, a gorgeous glass splash back, smooth shaker-style cabinetry and lovely pendent lights set the scene whilst the quality appliances steal the show. These include a Smeg 900mm oven and 5-burner gas cook top, a two-drawer Fisher & Paykel dishwasher and a canopy-style range hood.
This sky-lit kitchen adjoins the light-filled open plan living and meals area that’s air-conditioned and is the true heart of the home in every sense.
From here, you’ll notice the internal entry from the remote double lock-up garage with shelving and a set of attic stairs but most importantly, easy access into any of the five spacious bedrooms – four of which provide generous built-in robes whilst the master offers a good-sized walk-in robe and air-conditioning.
Additionally, there’s two of these bedrooms that feature their own ensuite bathrooms – the master that’s complete with a classic Tasmanian oak timber vanity, a corner spa, a double shower with a monsoon shower rose and a toilet whilst the guest bedroom provides a near-new ensuite with a luxurious floating vanity, a shower with a recessed shelf, a mirrored cabinet and a toilet.
Additionally, the main bathroom provides another Tasmanian oak timber vanity with dual basins, a corner bath, a shower with a monsoon-style rose and a handy toiletries cupboard.
As you’d expect, there’s a separate toilet and a separate laundry with direct access outside as well as linen and broom cupboards.
Head back to the main living area, open the large glass sliders and you’ll then discover the enormous entertainer’s pergola with a high-pitched roofline with an industrial-sized fan – the ideal place to host a sizzling Summer BBQ whilst you watch the kids frolic in the crystal clear in-ground swimming pool or (in the cooler months), you can soak up the ambiance in the external spa bath that lies right beside the pool.
But there’s still more – the owners have cleverly installed a half-sized basketball court for the budding ‘Michael Jordan’ of the family…and there’s a fabulous rear deck with shade sail cover to enjoy a private morning coffee with the birds.
For your storage needs, there’s also a separate shed plus a handy garden shed and best of all, there’s a large 19 panel (6.5 KW) solar system.
The surroundings are very leafy and you’ll truly feel like you’re enveloped in a tropical oasis rather than your very own home…such is the aura of this backyard.
It goes without saying that the market is ‘red hot’ and genuine five-bedroom homes are incredibly rare in Eaton’s Hill – as such, this one is bound to attract very strong buyer interest and will likely sell in a heartbeat – Be Quick!
A summary of features includes:
• Expansive 900m2 allotment
• Elevated position with lush green surrounds
• Lofty 9-foot ceilings throughout
• Fresh paint
• Chic Plantation shutters in almost every room
• New remote ceiling fan/lights in almost every room
• New hybrid flooring
• 19 panel (6.5 KW) solar system
• Stunning kitchen with 40mm granite bench tops, a large walk-in pantry, a gorgeous glass splash back, smooth shaker-style cabinetry and lovely pendent lights and quality appliances that include a Smeg 900mm oven and 5-burner gas cook top, a two-drawer Fisher & Paykel dishwasher and a canopy-style range hood
• Three distinct living spaces including the formal lounge, the formal dining with a built-in cupboard (or kids’ retreat/ home office) and the spacious living and meals area also with air-conditioning
• Five sizeable bedrooms (four with large built-in robes and the master with a walk-in robe)
• Three gorgeous bathrooms including the master ensuite (with a classic Tasmanian oak timber vanity, a corner spa, a double shower with a monsoon shower rose and a toilet), the near-new guest bedroom ensuite (with a luxurious floating vanity, a shower with a recessed shelf, a mirrored cabinet and a toilet) and the main bathroom (featuring another Tasmanian oak timber vanity with dual basins, a corner bath, a shower with a monsoon-style rose and a handy toiletries cupboard)
• Separate laundry with more storage
• Linen and broom cupboards
• Remote double lock-up garage with shelving and a set of attic stairs
• Tiled roof that’s fully insulated
• Security screens throughout
• Enormous entertainer’s pergola with a high-pitched roofline with an industrial-sized fan – the ideal place to host a sizzling Summer BBQ
• Crystal clear in-ground salt-water swimming pool
• External heated spa bath that lies right beside the pool
• Cleverly installed half-sized basketball court
• Fabulous rear deck with shade sail cover to enjoy a private morning coffee
• Separate shed plus a handy garden shed
• Close to quality schools, lots of shopping options, public transport, parks, restaurants, pubs, sporting facilities and arterial roads
• The Brisbane Airport is only 30 minutes away and driving to the Brisbane CBD will take only a few minutes longer
Quality homes with this much value are selling incredibly quickly right now with many going in the first couple of days so don't miss your opportunity to inspect!
'The Michael Spillane Team' is best contacted on 0414 249 947 to answer your questions.
Property features
Outside Spa
In-Ground Pool
Remote Garage
Solar Panels
Land details
Interactive media & resources
What's around Corso Street
Inspection times
 View more
View more View more
View more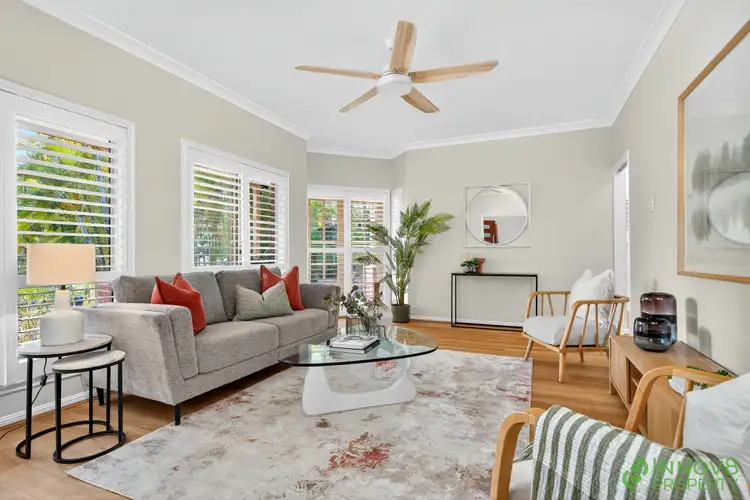 View more
View more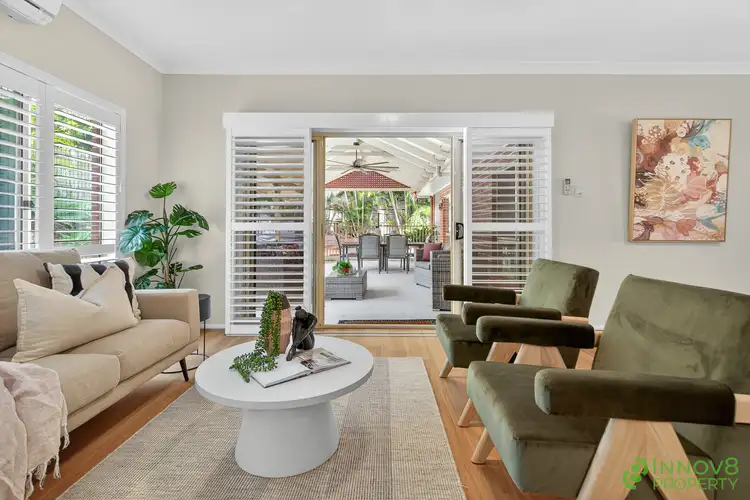 View more
View moreContact the real estate agent

Michael Spillane
Innov8 Property
Send an enquiry
Nearby schools in and around Eatons Hill, QLD
Top reviews by locals of Eatons Hill, QLD 4037
Discover what it's like to live in Eatons Hill before you inspect or move.
Discussions in Eatons Hill, QLD
Wondering what the latest hot topics are in Eatons Hill, Queensland?
Similar Houses for sale in Eatons Hill, QLD 4037
Properties for sale in nearby suburbs

- 5
- 3
- 2
- 900m²