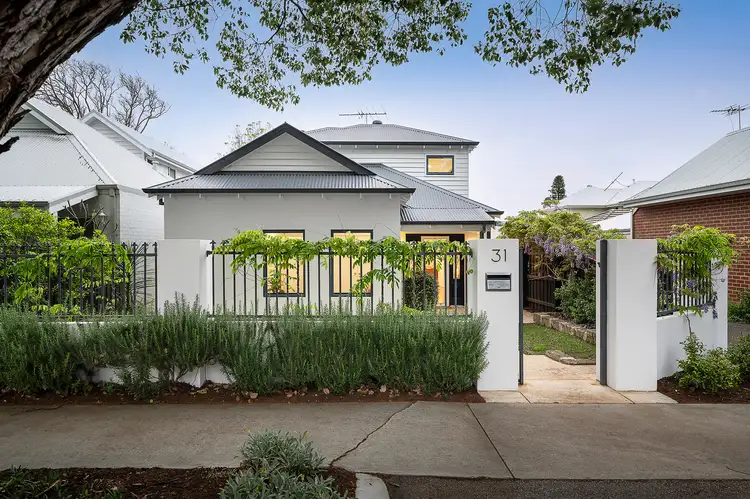Nestled on what is virtually a low-maintenance corner block in the most tranquil of street settings under a leafy canopy of trees, this impressive 3 bedroom 2 bathroom two-level home is a dream down-sizer or haven for a young family - and will definitely tick plenty of boxes for various reasons.
Open the gate to your own private retreat, at the same time revealing a delightful front yard with lawn and a splendid entry deck. Downstairs, there is a powder room - totally separate from a stylish main bathroom with a bathtub, ceiling-mounted rain shower and its own toilet.
The further two bedrooms have built-in double wardrobes and ceiling fans - with the second bedroom overlooking the shimmering below-ground solar-heated lap pool at the rear and the third bedroom enjoying pleasant views out to the front yard. A high storage capacity throughout the residence is most prevalent on the lower level, where a walk-in under-stair storeroom complements an efficient laundry with three doors of built-in cupboards, under-bench storage and external/side access for drying and substantial attic storage with a pull down ladder.
The open-plan kitchen, dining and living area is nice and spacious, with extra storage and split-system air-conditioning accompanied by a two-way gas fireplace and soaring cathedral-style high ceilings - with a matching feature window. The contemporary kitchen itself boasts a stainless-steel sink and bench tops, a breakfast bar for quick bites, a Samsung fridge/freezer combination, an integrated stainless-steel range hood, a Westinghouse Induction cooktop, a dual-functional pyrolytic oven/grill of the same brand and an integrated dishwasher for good measure.
Outdoors - and off the living space - lies a fabulous poolside pergola, where a cathedral-style timber ceiling and an adjacent courtyard (with a retractable awning for protection from the elements) neighbour the pool and its striking water feature. A secure remote-controlled double lock-up carport has its own storage shed, laneway access (off Croydon Street), easy access to the alfresco and a studio/apartment to be built above it (subject to approval), whilst an extra parking bay at the front of the home is ideal for a third family car.
Upstairs, the commodious master suite is carpeted for comfort and plays host to a built-in study desk, a ceiling fan, split-system air-conditioning, a built-in robe, a fitted walk-through robe and a gorgeous leafy aspect to wake up to. The walk-in robe even flows into a light, bright and intimate ensuite with a walk-in ceiling-mounted rain shower, a double-width vanity with twin taps and a toilet.
Stroll to picturesque Jualbup Lake and sprawling Shenton Park both just around the corner, with everything else so easily accessible via a short walk also - Shenton Park Train Station, the local 24-hour Good Grocer IGA supermarket, cafes, the ever-popular La Bastide, bus stops and even our iconic Kings Park included. This excellent residence even falls within the sought-after Rosalie Primary School and Shenton College catchment zones, whilst the likes of Subiaco, Nedlands, Claremont, the city and glorious Cottesloe Beach are all within arm's reach, too. Quiet, cosy and convenient? Yes, please!
Features:
Contemporary new build in 2006/2007
Gated front yard
Front leadlight/security-door entrance
Wooden floorboards downstairs
Large open-plan living/dining/kitchen area - with an integrated dishwasher
Spacious upstairs master suite with ample storage
Lower-level 2nd/3rd bedrooms
Downstairs powder room - separate from the laundry and main bathroom
Three (3) toilets in total
Under-stair storage
Substantial attic storage with pull down ladder
Outdoor pergola/courtyard/awning entertaining
Solar-heated swimming/lap pool
Solar-power panels
Split-system air-conditioning
Two-way gas fireplace
Window louvres for cross-flow ventilation
Instantaneous gas hot-water system
Reticulation
Low-maintenance gardens
Side access between the front and rear yards
Double lock-up carport - with a garden shed and studio apartment to be built above it (subject to approval)
Easy-care 354sqm block
Rosalie Primary School and Shenton College catchment zones








 View more
View more View more
View more View more
View more View more
View more
