Fancy, Functional and Family Friendly!
A true attention-getter, impeccable in every detail and oozing sophistication and style, this 2 storey residence will please buyers who demand the finer things in life.
Cleverly designed floorplan flows exceptionally well with a blend of open spaces to share time together and private living rooms for parents to escape or the kids to be stashed away.
A massive 20 metre frontage delivers an IMPRESSIVE first glance and the WELL SIZED 465sqm green title block provides plenty of room both in and outdoors for small gatherings or large parties.
Located on the ever popular Inglewood border, and surrounded by so many LIFESTYLE choices; stroll around Wordsworth Reserve, squeeze in some laps at Terry Tyzack aquatic centre or head straight to Beaufort Street for the best breakfast, lunch and dinner options.
Be the envy of friends and family when they see YOUR new home!
UPSTAIRS:
-ENORMOUS Master Suite complete with big walk in robe, sky high double recessed ceilings and a STUNNING tranquil balcony offering peace, privacy and fantastic inland views
-Ensuite tiled floor to ceiling, twin vanities, separate toilet and DELUXE Stylus spa bath
-3 more DRAMATICALLY sized bedrooms with built in robes
-Additional bathroom with Caroma fixtures and separate toilet
-Open sitting area - great for an afternoon with a book or kids homework corner
DOWNSTAIRS:
-Double door entrance with solid timber floors and new chandelier providing a real WOW factor as you enter the home. Winding timber staircase with custom made balustrade, cleverly hiding a huge under stair storage space
-MASSIVE lounge area with room for a home office, theatre room or teenage hangout.. you choose!
-The kitchen, family room and dining area is the heart of the home. These 3 zones with solid wood floors throughout and double sliding doors allows seamless transitioning between the indoors and outdoors and adds a dimension of flexibility to the open plan living area with the ability to expand with your needs
-Our gourmet kitchen is designed around performance, convenience and looks meaning you'll never miss a beat no matter how big or small the occasion. Fitted with Blanco stainless steel gas hotplate and tepanyaki grill, separate oven, Fisher Paykel double drawer dishwasher, gorgeous bench tops, walk-in pantry and quality cabinets providing an abundance of storage
-Outdoors combines a large paved entertaining area, private retreat with water feature, stunning low maintenance gardens with mature orange trees and 4 person spa
-Well-appointed laundry with linen cupboard
-Super handy powder room for guests
EXTRA FEATURES INCLUDE:
Alarm system with panic button in master suite, downlights and new light fittings, gas bayonet, Fujitsu ducted reverse cycle air-conditioning with separate zoning and two control panels, Jonhans intercom system, Dux proflo gas hot water storage system, skirting boards, garden shed for extra storage, built in linen cupboards, high quality artificial lawn to the side and rear gardens, automatic reticulation off the bore and more?.
BUILT: 2003
HOUSE: 321sqm
LAND: 465sqm
WATER: $1276 p/a approx
Approximate Distance to:
Nearest pharmacy: 300m
Bus stop to CBD: 450m
Wordsworth Reserve: 560m
Terry Tyzack Centre: 700m
Yokine Primary School: 1.2kms
ECU Mount Lawley: 1.7kms
John Forrest Secondary College: 2.5kms
Beaufort Street: 2.5kms
Perth CBD: 5.1kms
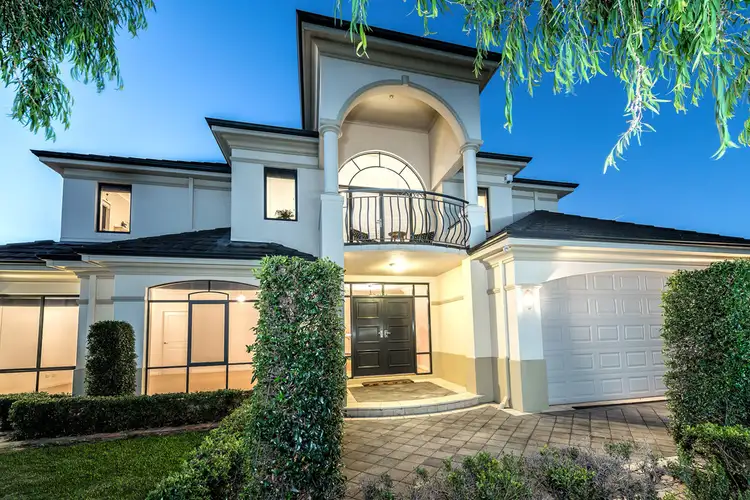
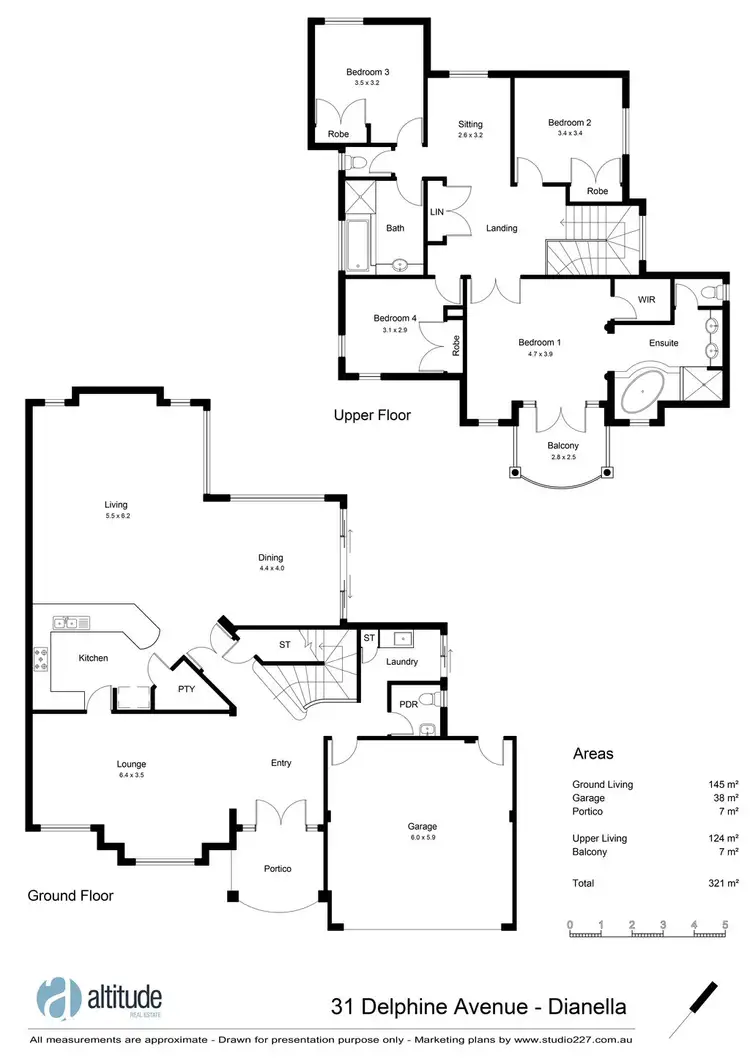
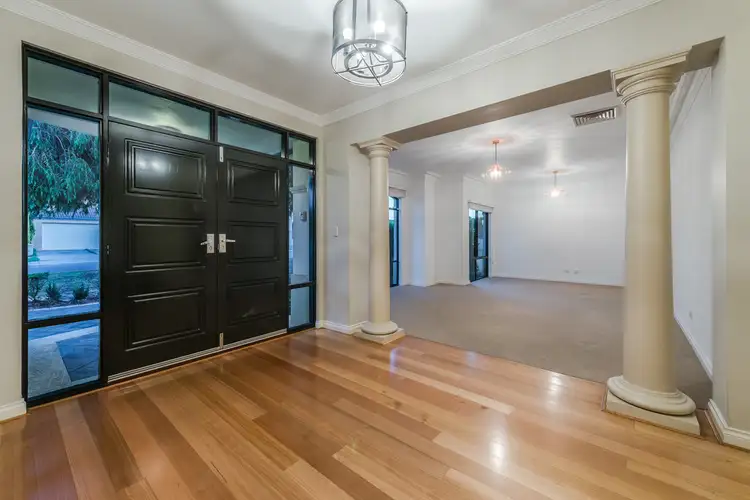
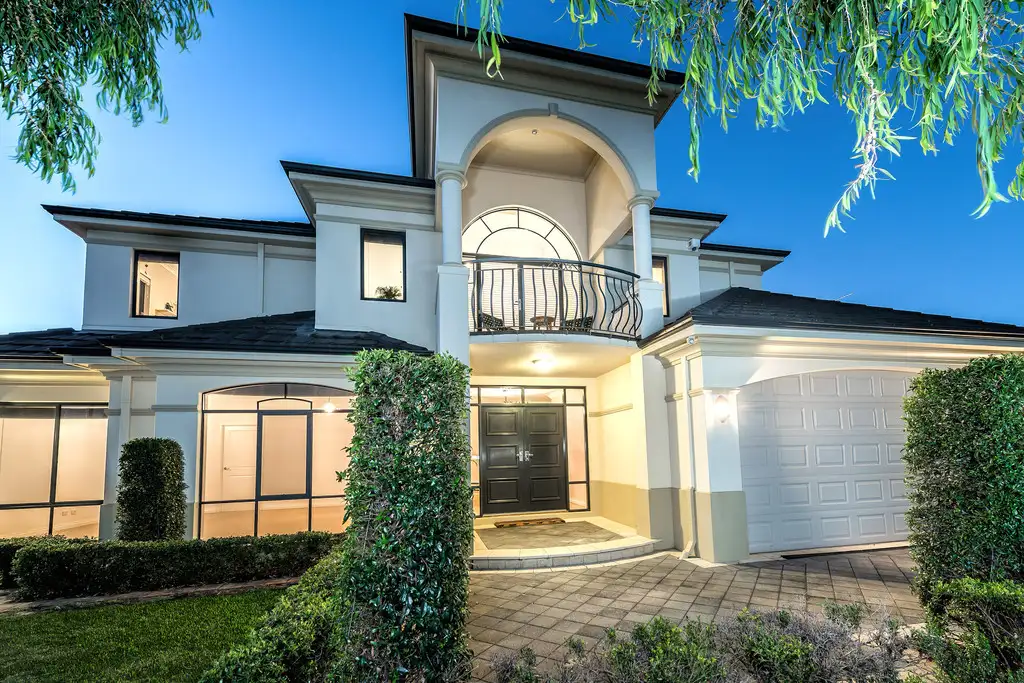


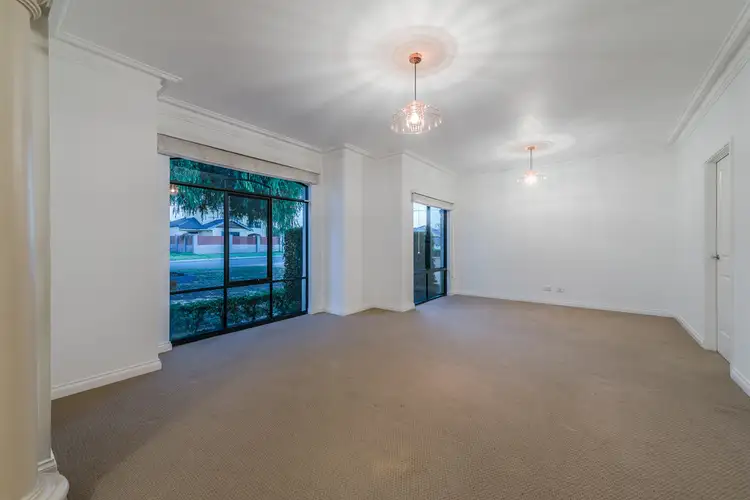
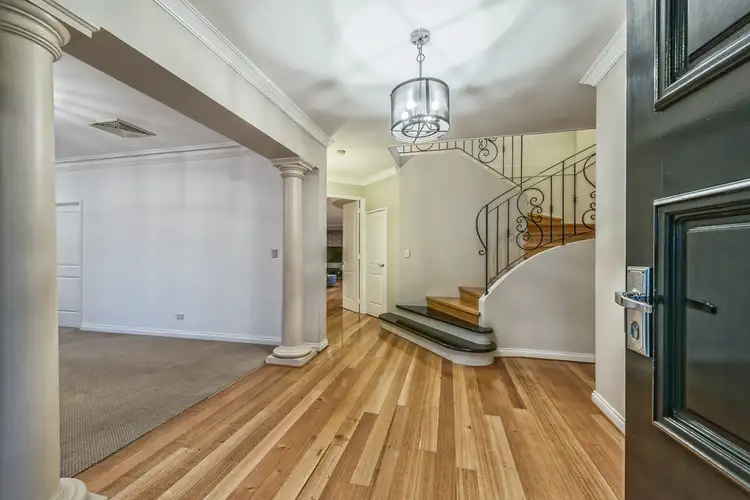
 View more
View more View more
View more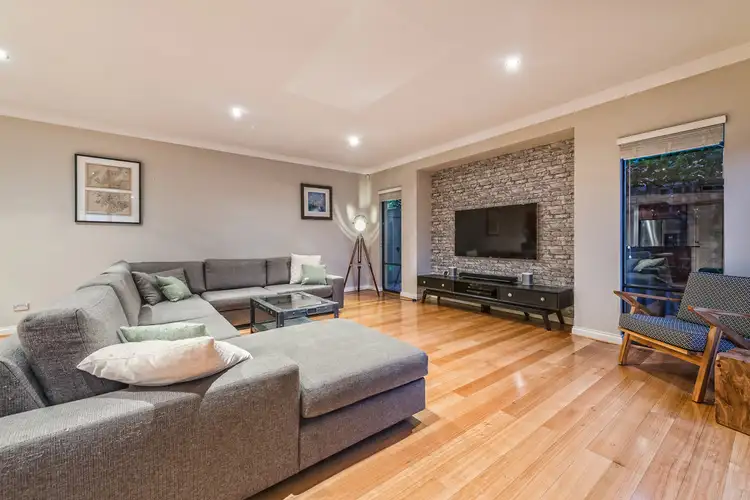 View more
View more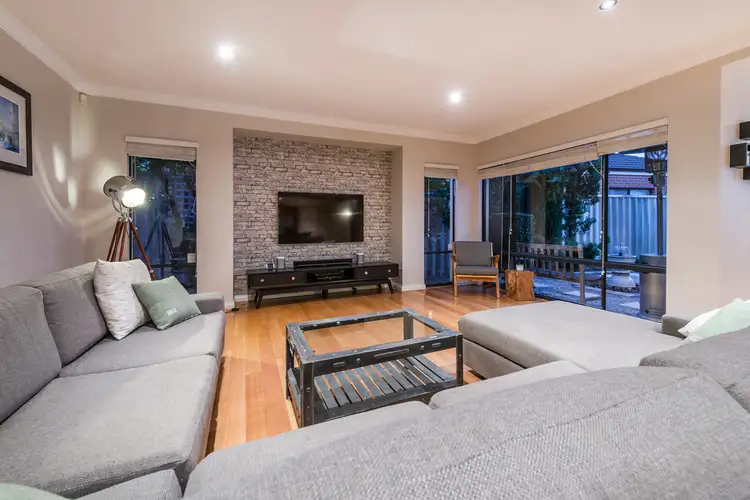 View more
View more
