$391,700
3 Bed • 1 Bath • 2 Car • 642m²
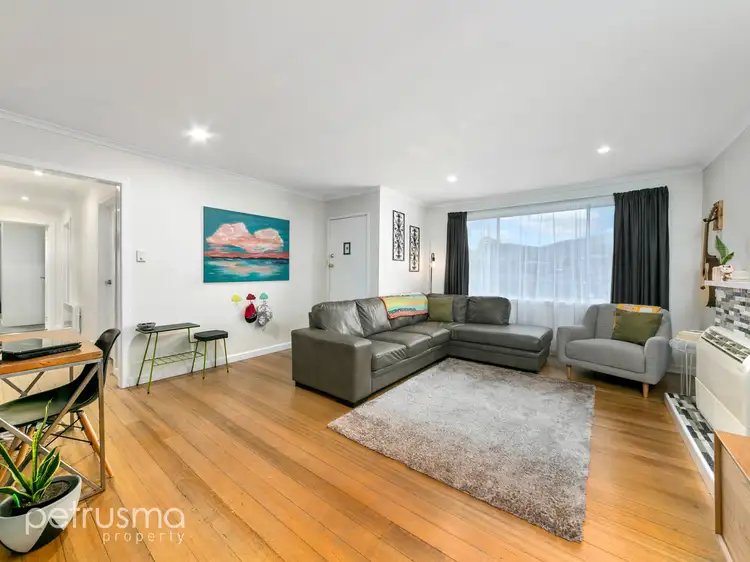
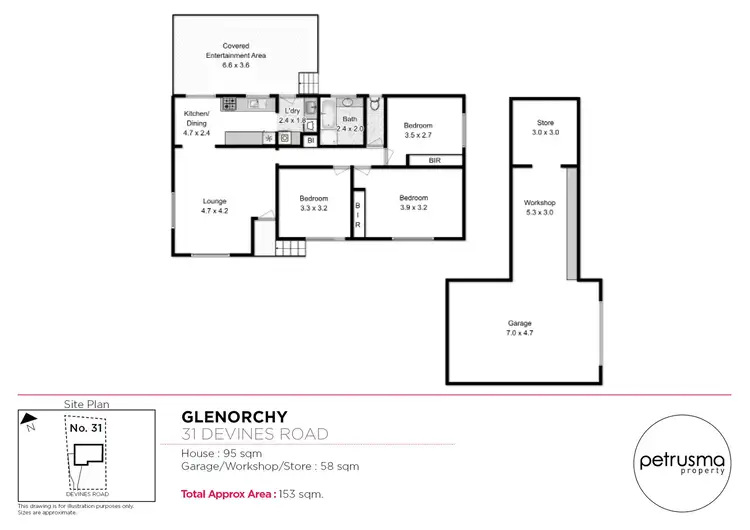
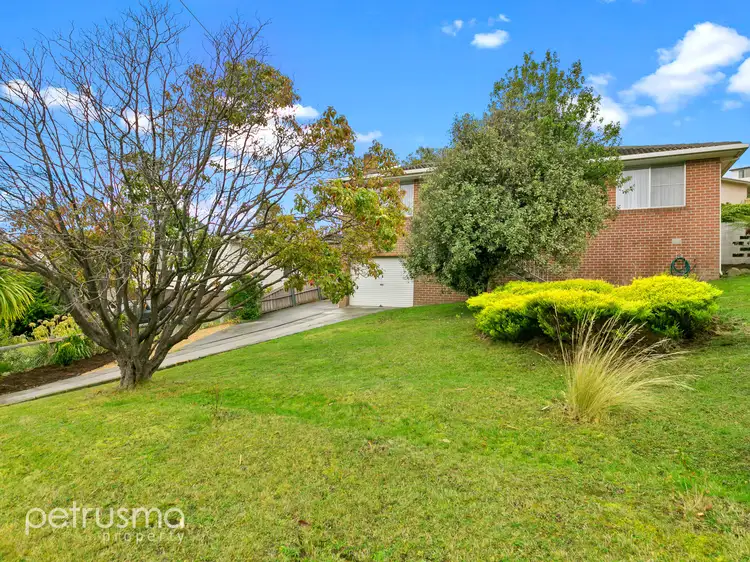
+15
Sold
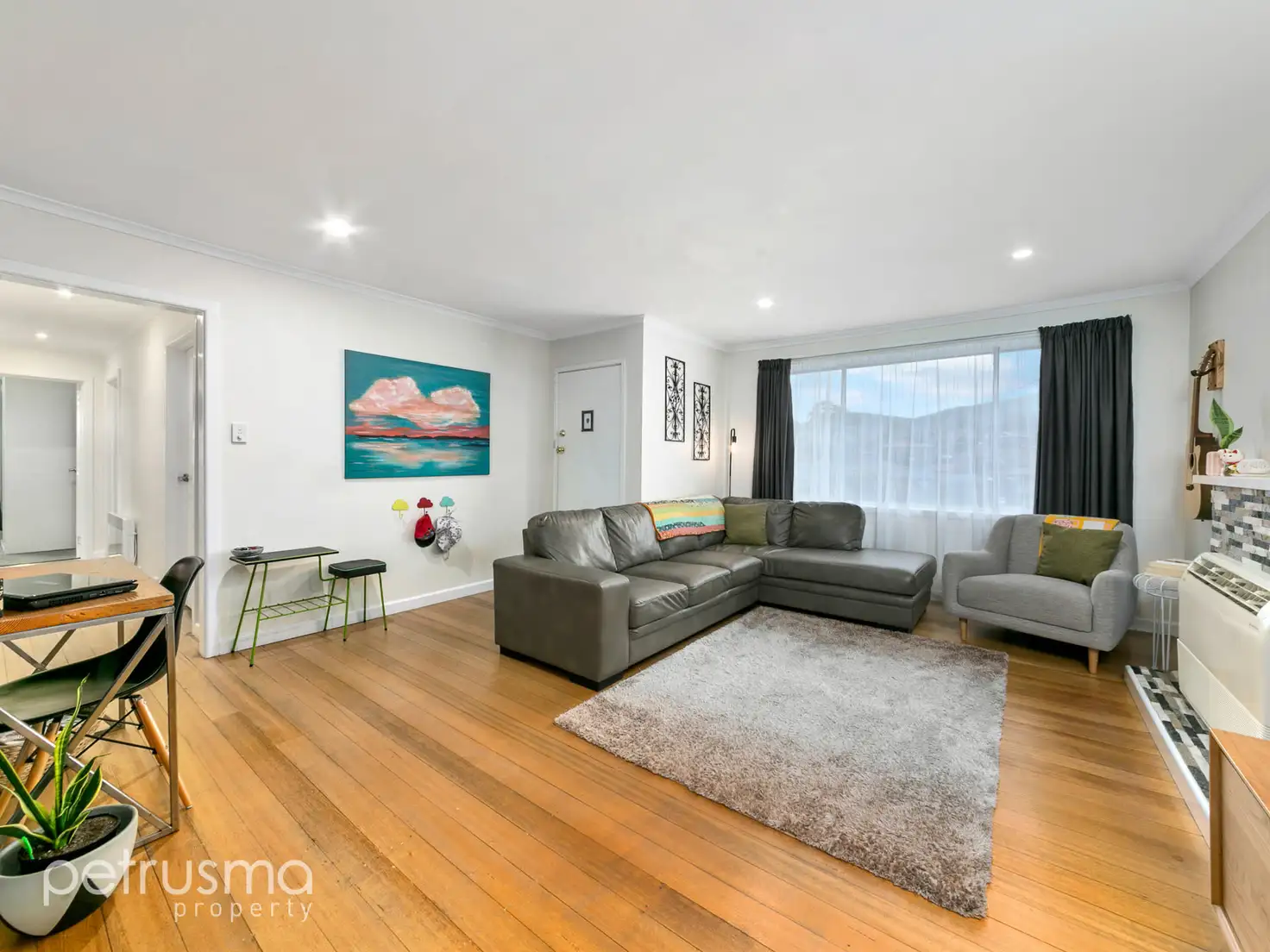


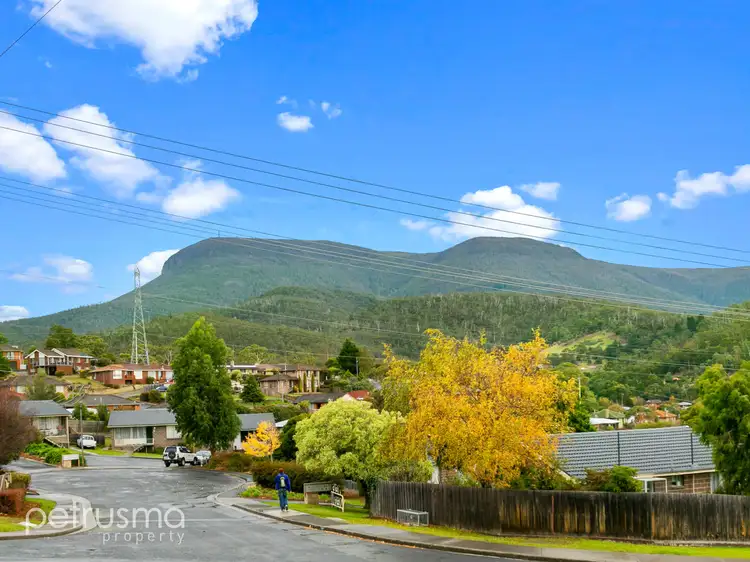
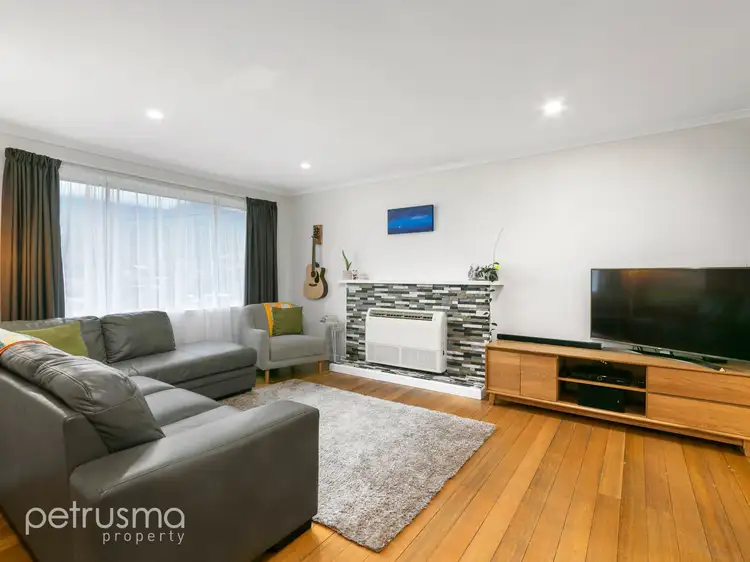
+13
Sold
31 Devines Road, Glenorchy TAS 7010
Copy address
$391,700
- 3Bed
- 1Bath
- 2 Car
- 642m²
House Sold on Sat 9 Jun, 2018
What's around Devines Road
House description
“divine interiors and huge area under.”
Building details
Area: 153m²
Land details
Area: 642m²
Interactive media & resources
What's around Devines Road
 View more
View more View more
View more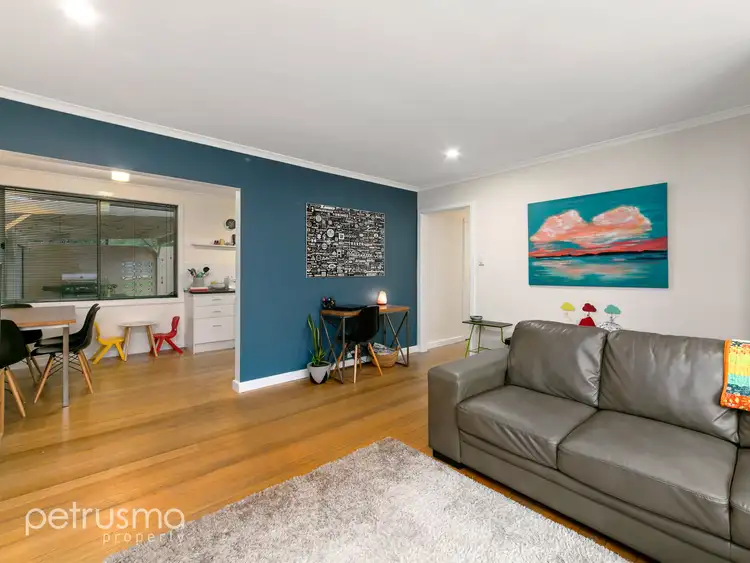 View more
View more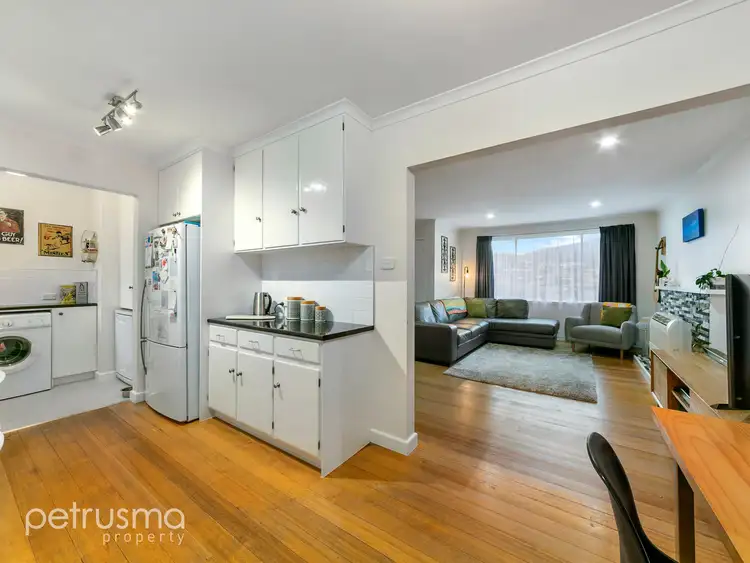 View more
View moreContact the real estate agent
Nearby schools in and around Glenorchy, TAS
Top reviews by locals of Glenorchy, TAS 7010
Discover what it's like to live in Glenorchy before you inspect or move.
Discussions in Glenorchy, TAS
Wondering what the latest hot topics are in Glenorchy, Tasmania?
Similar Houses for sale in Glenorchy, TAS 7010
Properties for sale in nearby suburbs
Report Listing

