Price Undisclosed
4 Bed • 2 Bath • 0 Car • 1072m²
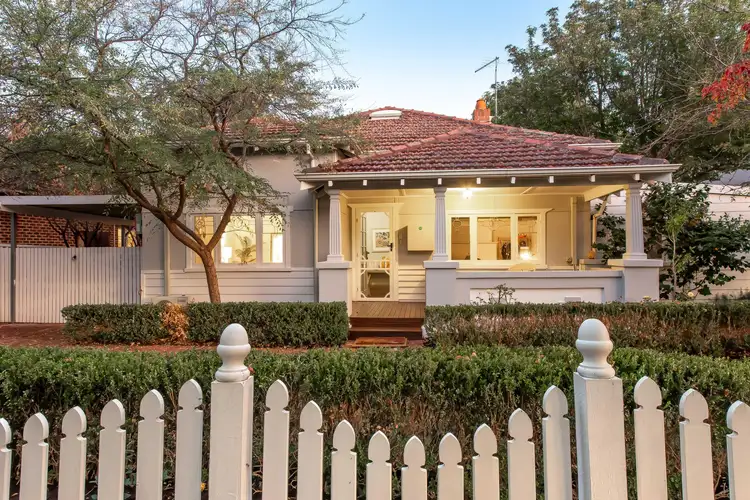
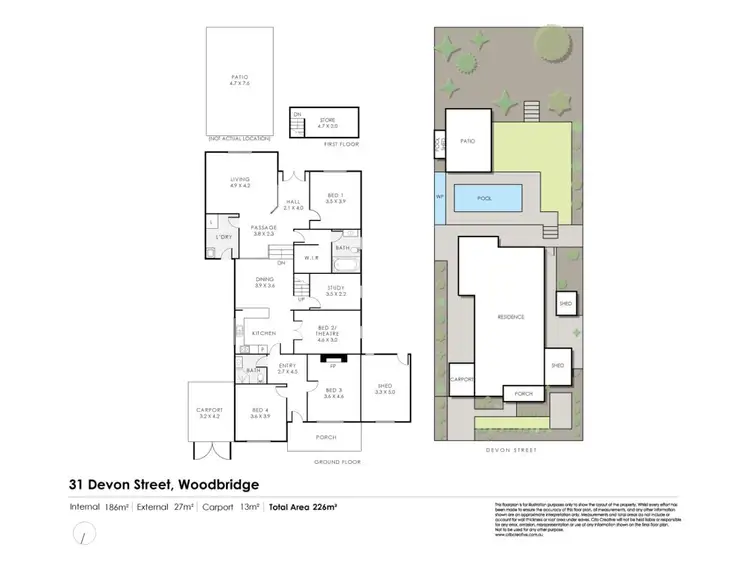
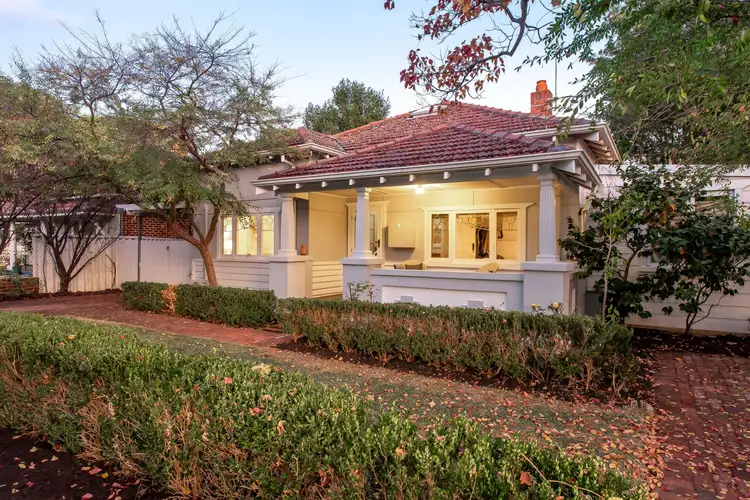
+24
Sold
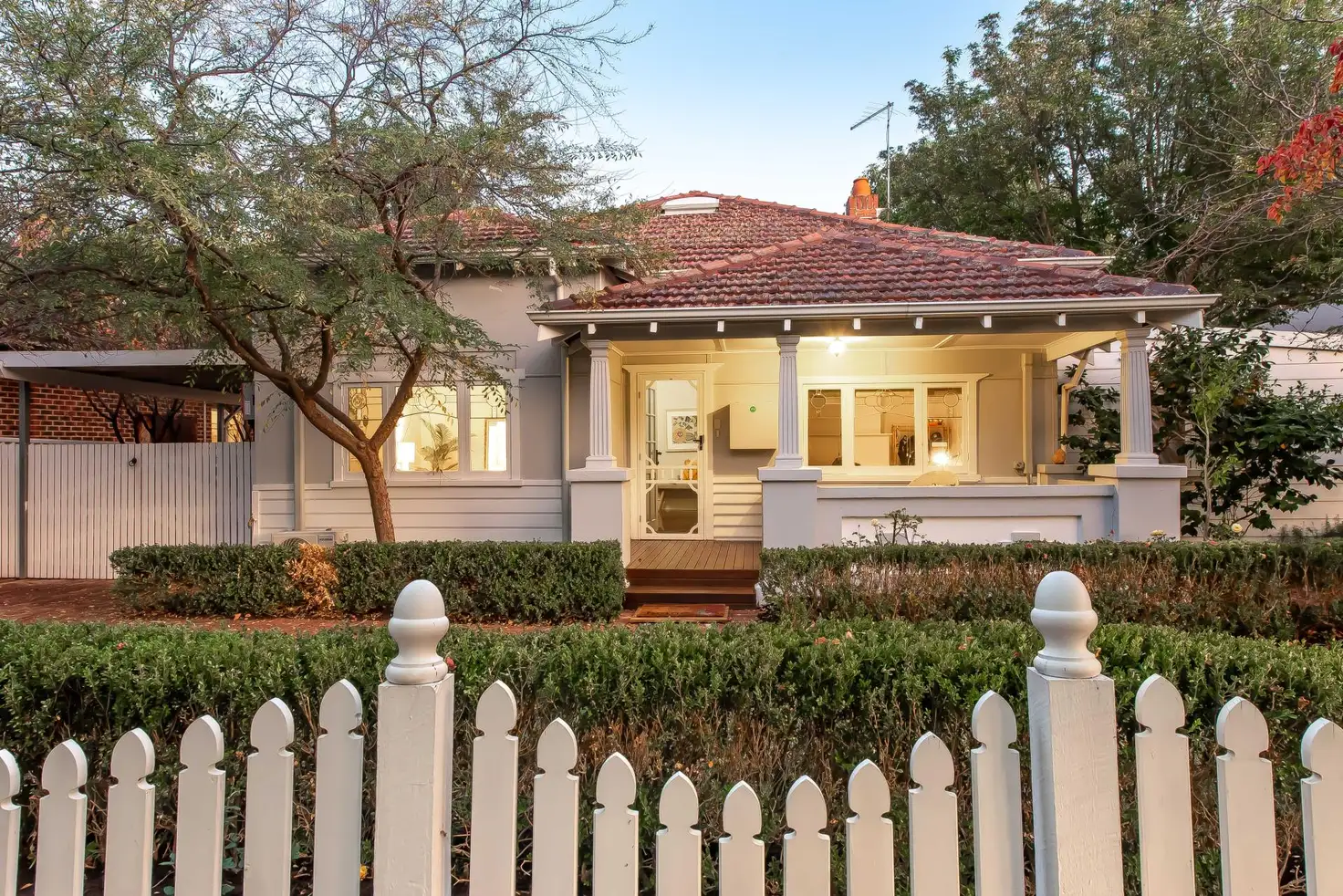


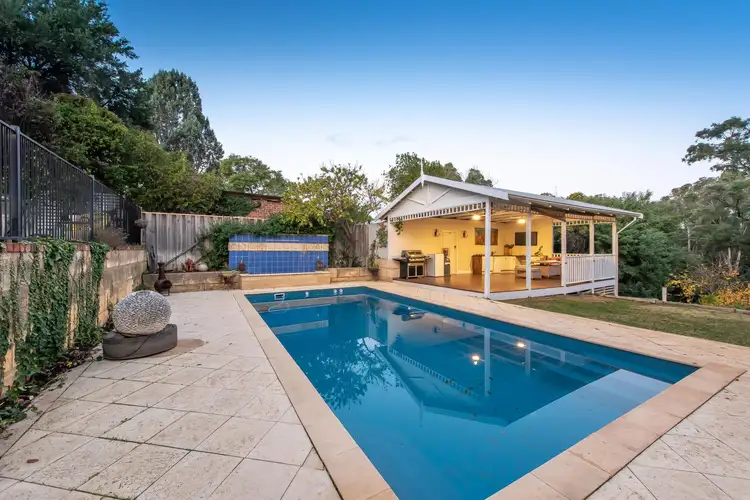
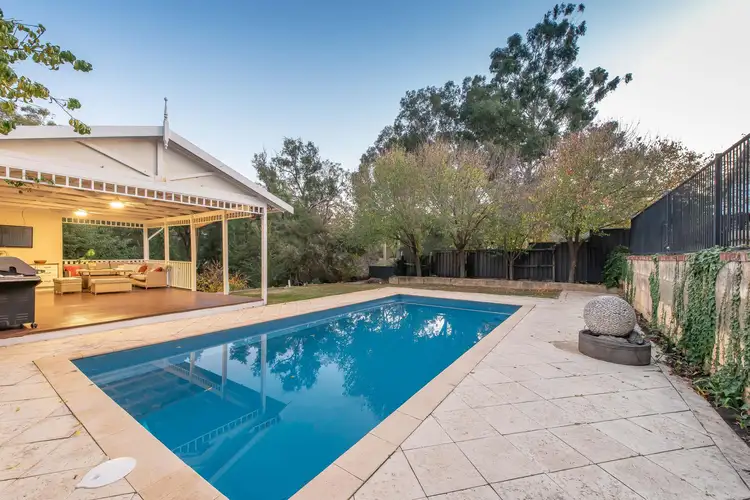
+22
Sold
31 Devon Street, Woodbridge WA 6056
Copy address
Price Undisclosed
- 4Bed
- 2Bath
- 0 Car
- 1072m²
House Sold on Tue 13 Jun, 2023
What's around Devon Street
House description
“Classic federation matched with a contemporary lifestyle”
Land details
Area: 1072m²
Property video
Can't inspect the property in person? See what's inside in the video tour.
Interactive media & resources
What's around Devon Street
 View more
View more View more
View more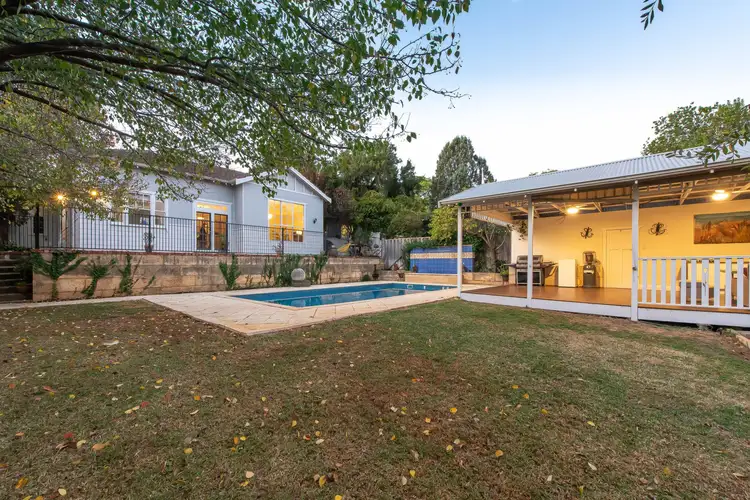 View more
View more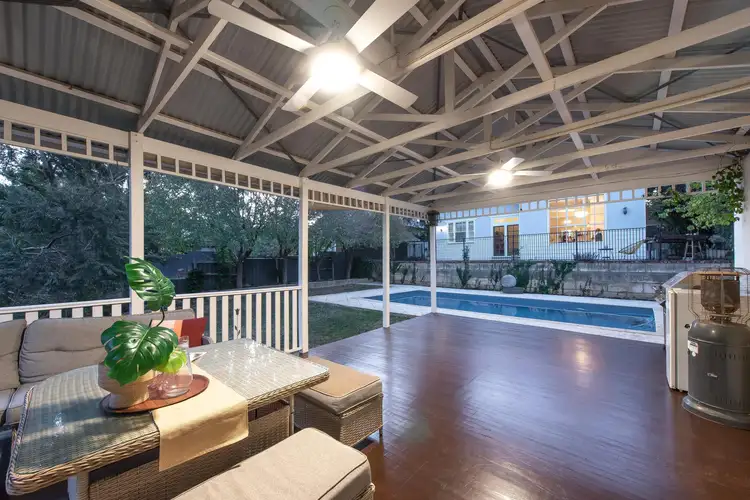 View more
View moreContact the real estate agent

Natalie Arnold
Realmark Urban
0Not yet rated
Send an enquiry
This property has been sold
But you can still contact the agent31 Devon Street, Woodbridge WA 6056
Nearby schools in and around Woodbridge, WA
Top reviews by locals of Woodbridge, WA 6056
Discover what it's like to live in Woodbridge before you inspect or move.
Discussions in Woodbridge, WA
Wondering what the latest hot topics are in Woodbridge, Western Australia?
Similar Houses for sale in Woodbridge, WA 6056
Properties for sale in nearby suburbs
Report Listing
